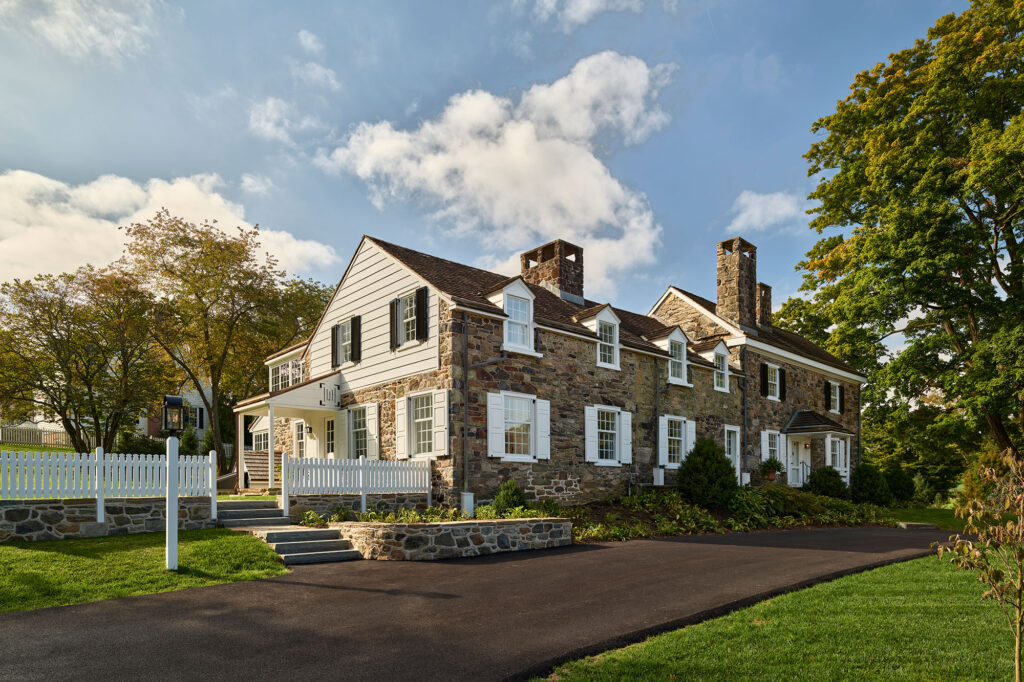
Preserving Historic Character While Adapting for Contemporary Living: Renovations and Addition to c.1755 Dower House
November 11, 2024
Archer & Buchanan Architecture congratulates clients Lisa and Tait Norden of West Chester, Pennsylvania, for receiving a Bricks and Mortar Award for Renovations and Additions to the c. 1755 Dower House as part of the 2024 West Chester Preservation Awards. Archer & Buchanan Architecture served as the lead architect for the c.1755 Dower House renovations and addition, preserving the historic character while adapting the home for contemporary living. We are proud to have been a part of the project along with general contractor, Rittenhouse Builders, and Ball and Ball, who were responsible for supplying the vintage hardware used throughout the project.
History of the Property
Dower House is widely considered to be the oldest continuously occupied home in West Chester, Pennsylvania. The original land on which Dower House is built was part of 5,000 acres purchased from William Penn by Richard Thomas. John and Mary Wall purchased 150 acres from Richard Thomas’s son in 1715. The Walls constructed a small log cabin on the farm which was later replaced with a diminutive stone house that formed the original section of Dower House. The exact date is uncertain but believed to be no later than around 1760. An 80-acre parcel was subsequently subdivided and sold to Thomas Hoopes in 1767. Throughout the 19th Century, two Serpentine stone additions by the Hoopes and Taylor families extended the house eastward.
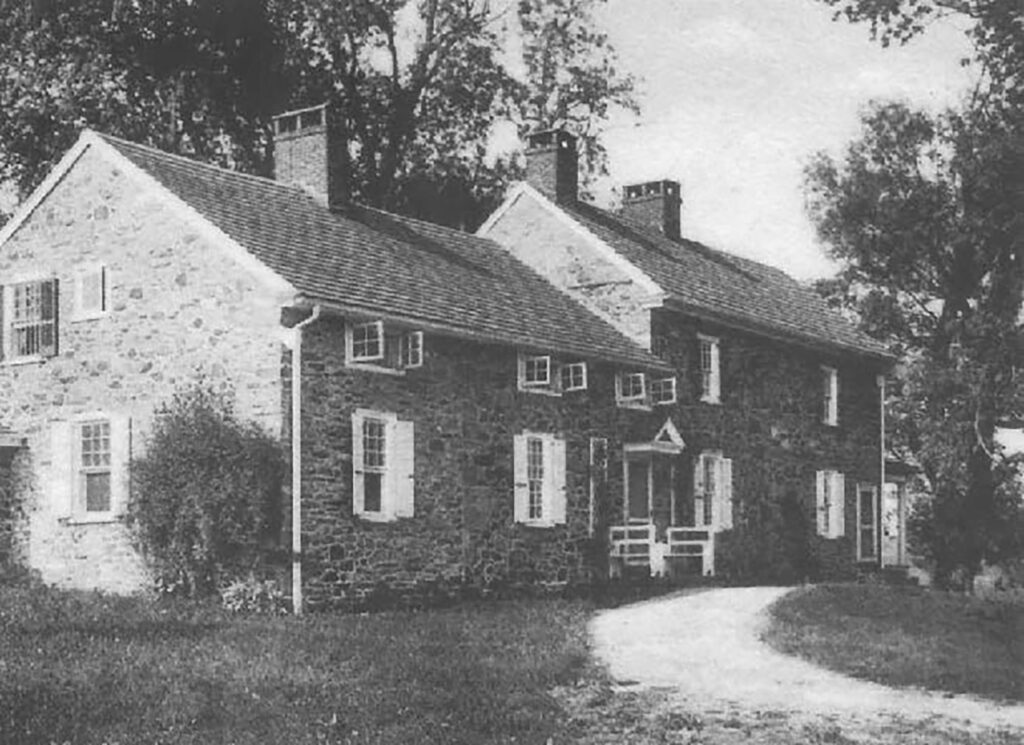
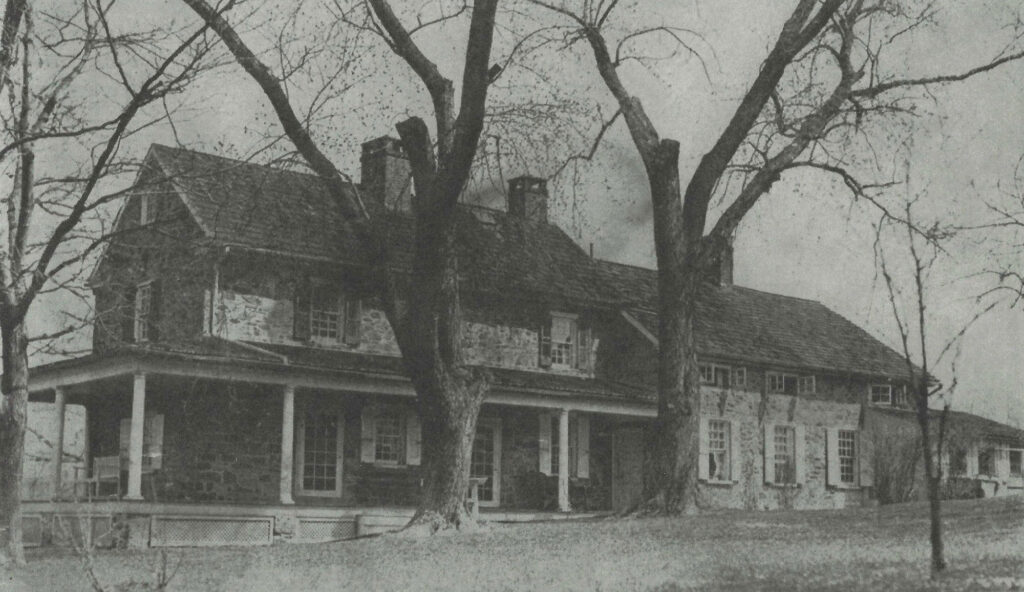
In the early 1920s, famed American author Joseph Hergesheimer (1880-1954) and his wife Dorothy purchased Dower House. Hergesheimer was born in Philadelphia and moved to West Chester in 1899 where he met and married Dorothy Hemphill. In 1922 a Literary Digest poll named Hergesheimer “America’s best author”. He hired renowned architect Richardson Brognard Okie to expand and modernize the farmhouse to make the spaces more livable while retaining their historic character. Additions included large indoor fireplaces for cooking and warmth, a servant’s kitchen, storage niches, closets, built-ins, and enlarged windows to provide scenic views of the grounds. Okie’s signature architectural style of traditional, vernacular details and historically appropriate materials, his use of simple wood doors with custom wrought-iron antique hardware, and the addition of sitting and sleeping porches and terraces were among the many additions and improvements he made to the home. During the renovations, the house was wired with electricity; the exterior wall sconce fixtures were piped with gas. The landscaping and gardens were designed by landscape architect Thomas H. Sears.
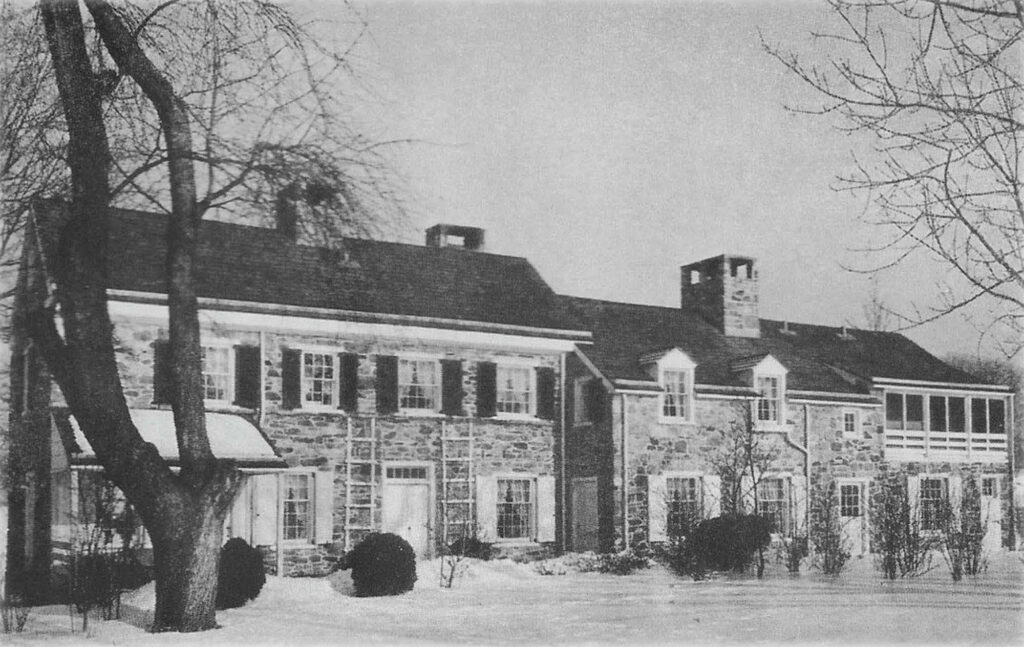
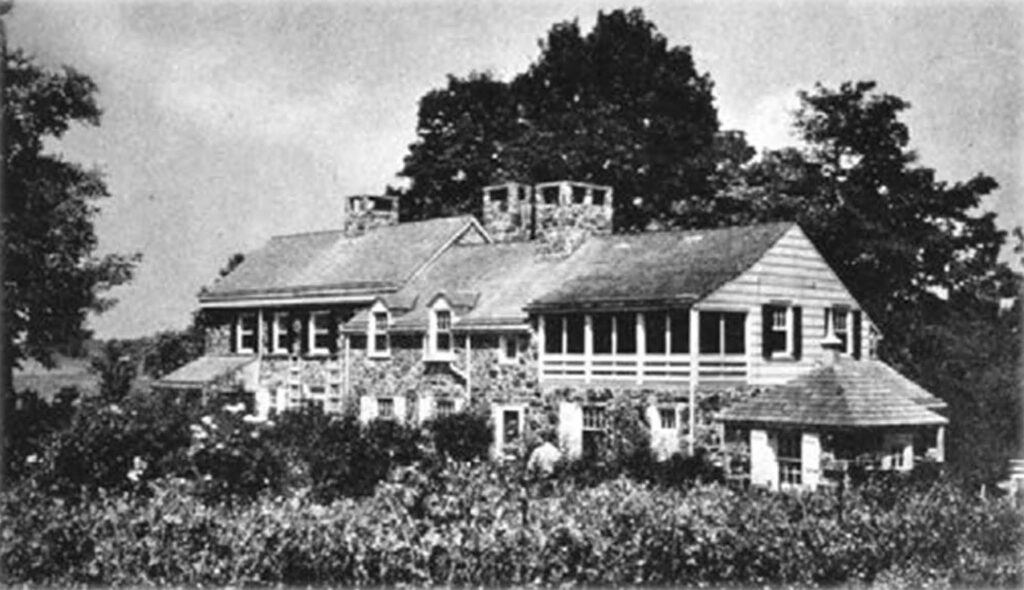
In 1926, Hergesheimer published From an Old House, a book memorializing his life in his home and describing the many improvements and details Okie designed in the Colonial Revival style. During this period, the Hergesheimers hosted many soirees and visiting socialites. It was the roaring 1920s, and guests who often stayed at their home included Zelda and F. Scott Fitgerald, Sinclar Lewis, H.L. Mencken and silent film stars Lillian Gish and John Gilbert.
The Project Program: Preserving Historic Character While Adapting for Contemporary Living
Fast forward to Fall of 2013. Tait and Lisa Norden purchased the property after relocating to West Chester from Maine. As restoration enthusiasts, they purchased the home after researching and visiting several old homes in the region. They were attracted to the building’s historic construction, intact details and unique spaces. After living in the home for a few years, they came to realize that some aspects of the house—notably the cramped kitchen, lack of modern support spaces, and narrow, winding staircases—prevented them from fully experiencing a contemporary family lifestyle. And, like all old homes, deferred maintenance items needed attention. The Nordens hired Archer & Buchanan Architecture as lead architect to help preserve the historic character and integrity while adapting the c. 1755 Dower House for contemporary living.
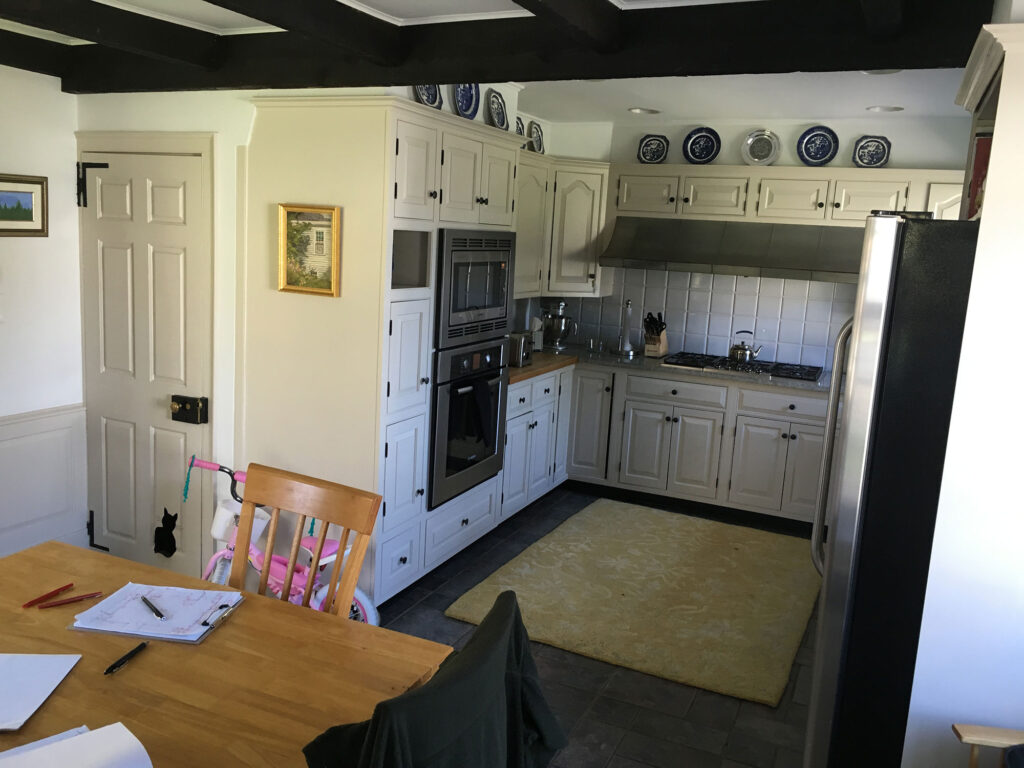
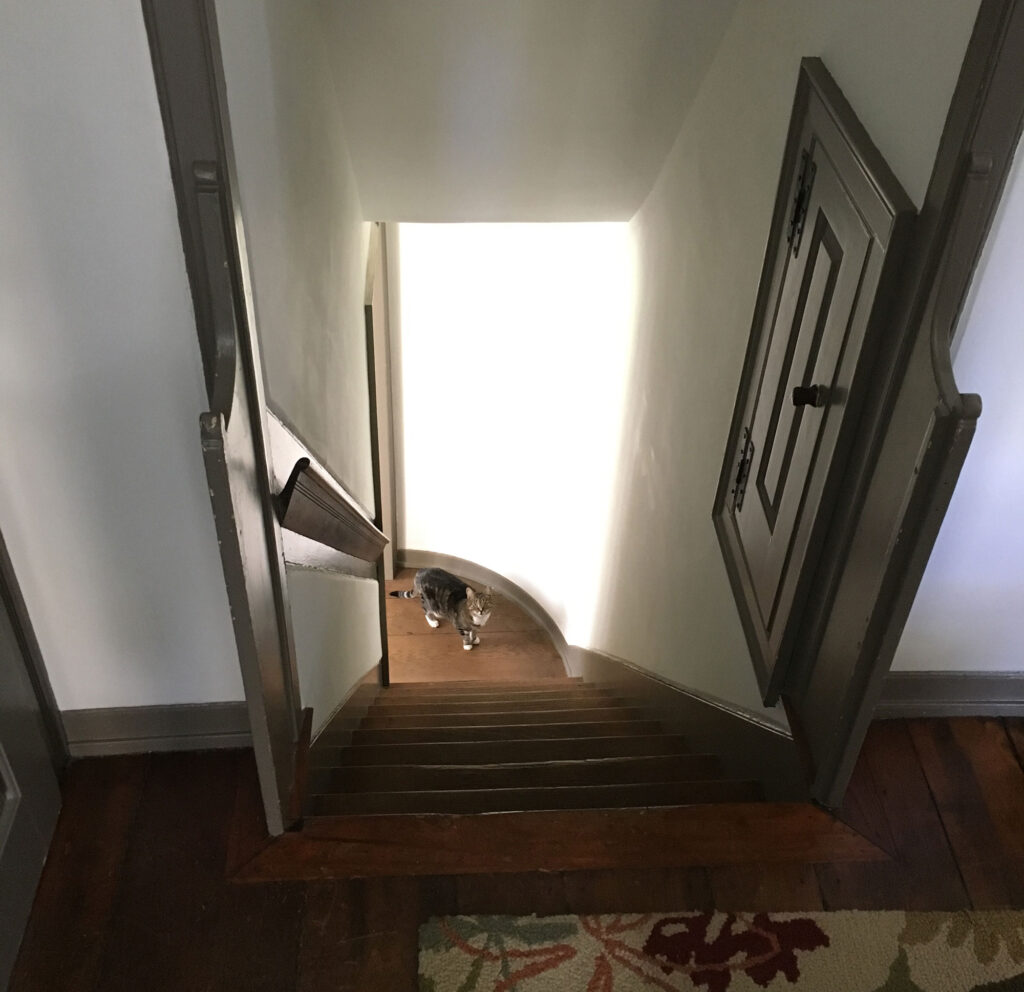
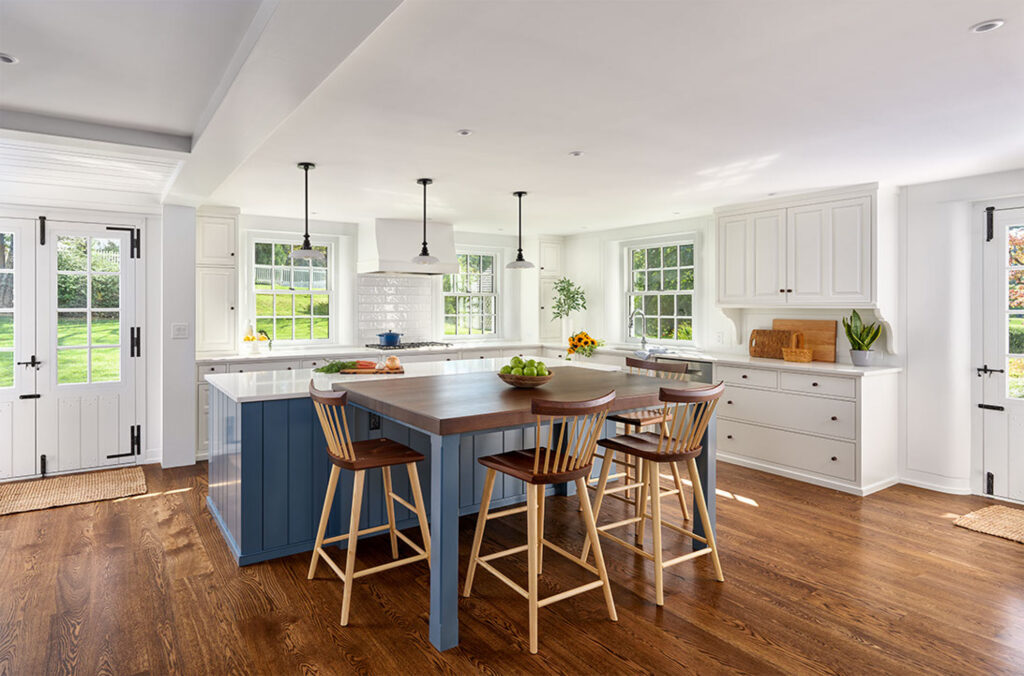
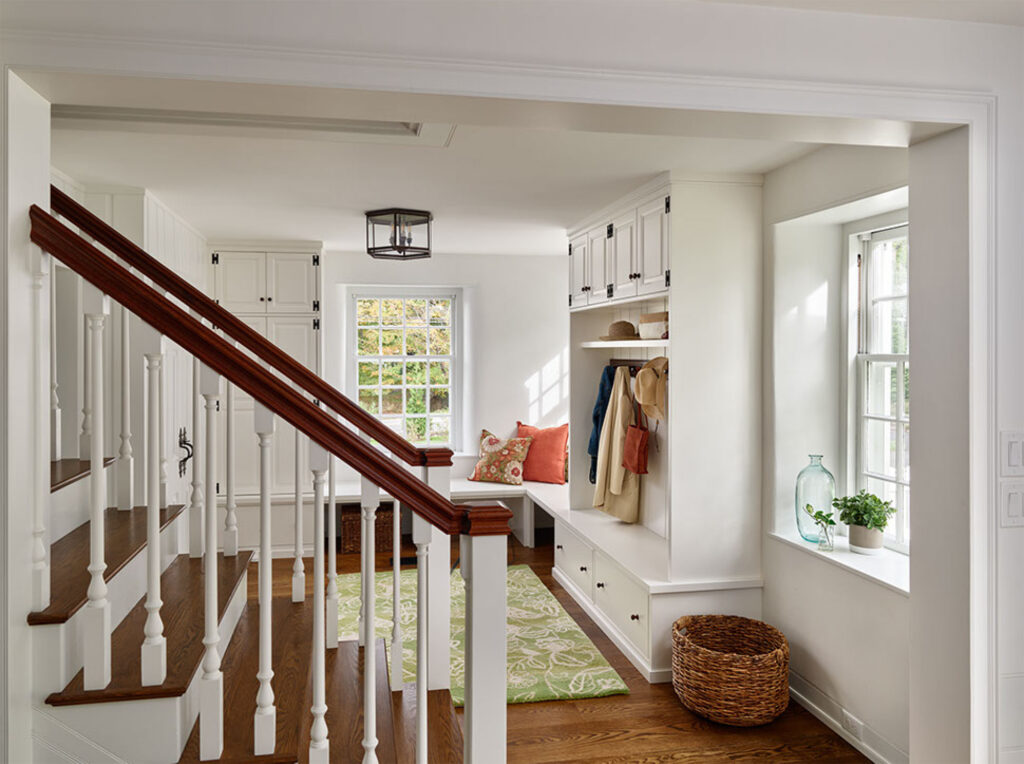
“It’s a privilege—and a bit daunting—to attempt to put yourself in the shoes of R. Brognard Okie and imagine what he might have done if tasked with renovating and adding to his own design,” says Project Architect Alex Rice. “Honestly, the existing house itself informs the direction of the design. It was our job to translate the details in such a way that honors the Okie vernacular but is adapted for today’s way of living.”
The final design plan configuration includes a 2-story 20’ X 24’ rear addition to accommodate generous Kitchen and Dining spaces and a Primary Bedroom Suite. Interior renovations included reconfiguration of spaces to accommodate an Entry Foyer, Butler’s Pantry, Mud Room, Powder Room, and a wider staircase leading to the second floor. Upgrades and improvements to existing building systems and electric wiring were made and four geothermal wells were installed. Care was taken to remove existing stone, doors, hardware, cabinets, and millwork within the existing home for repurposing within the addition; all existing building and landscaping stones were salvaged and reused.
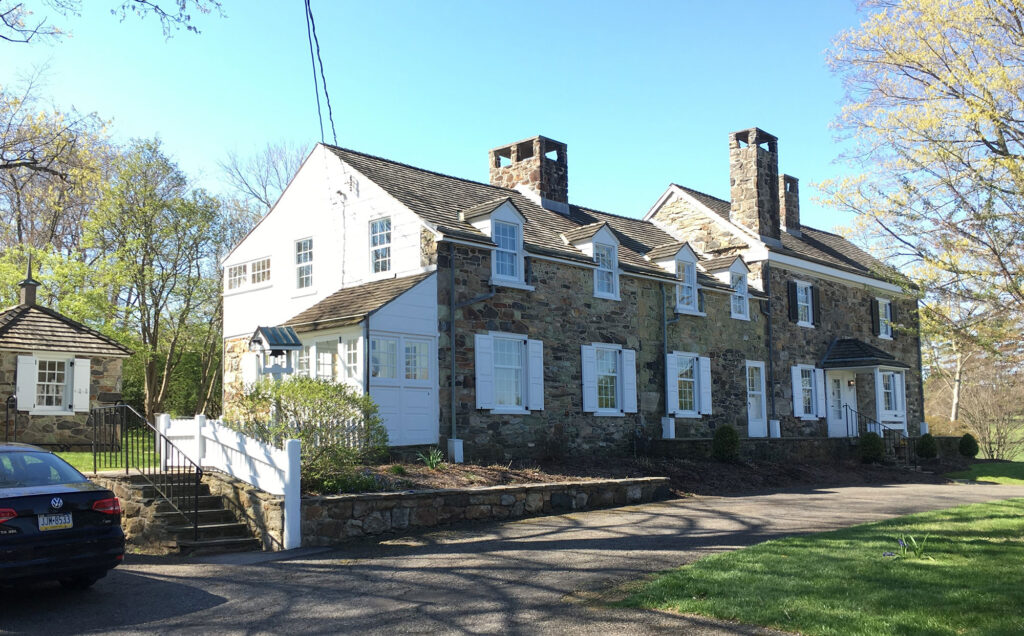

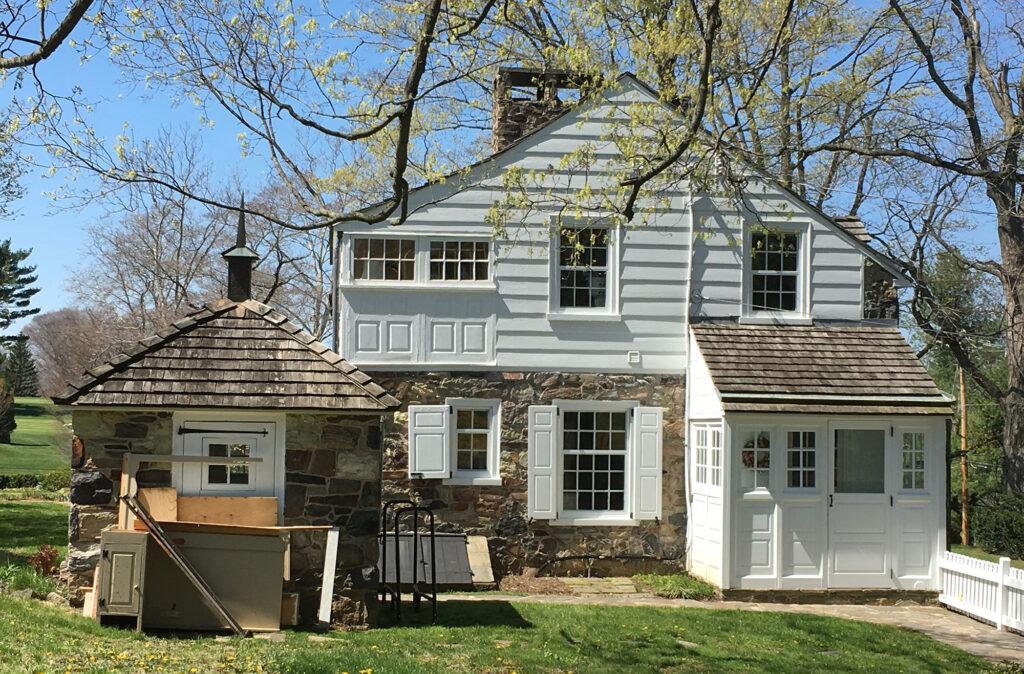
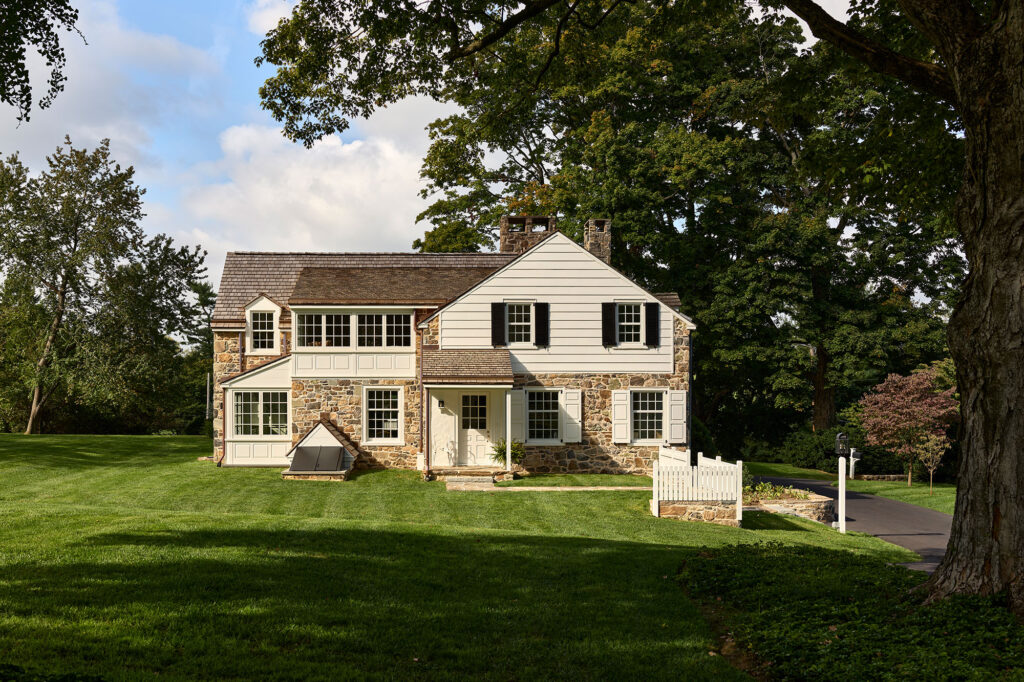
The existing house, expanded linearly on an east-west access over time, is only one room deep. The new addition, scaled to match the width of the existing house, joins Dower House at a 90-degree angle. As such, the new addition can enjoy light and views from windows and doors on three sides. For the first time in the history of Dower House, one can stand inside the new Kitchen or Primary Suite and look back on the existing house. From the new addition, views can now be enjoyed to the west, south and east.
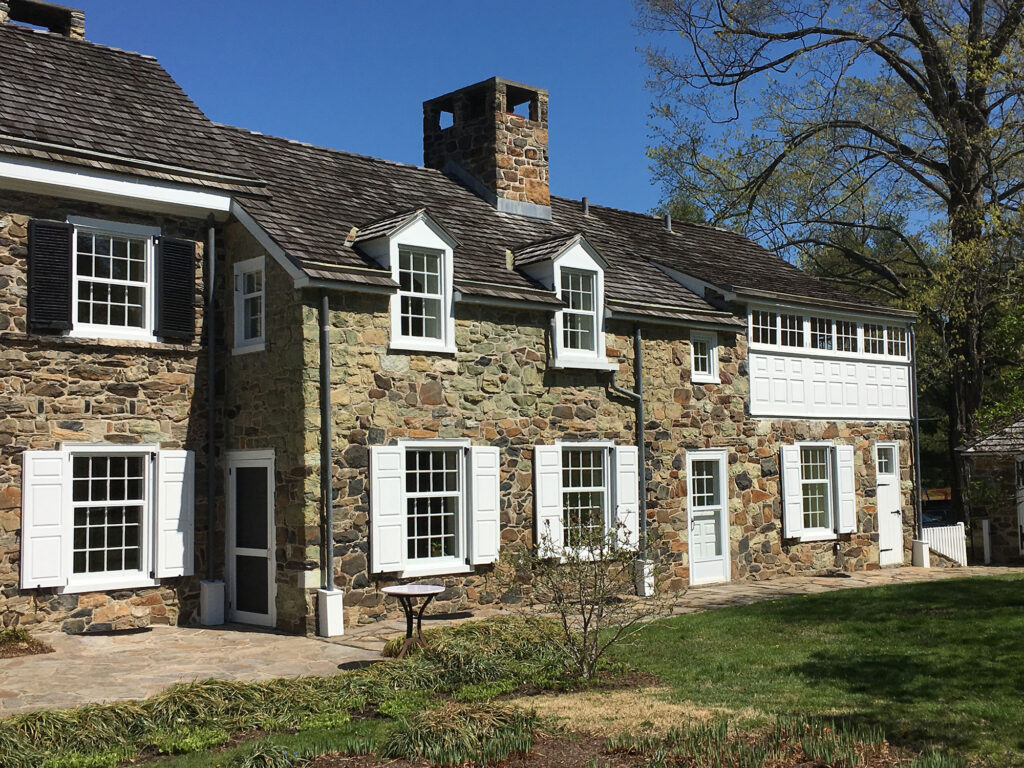
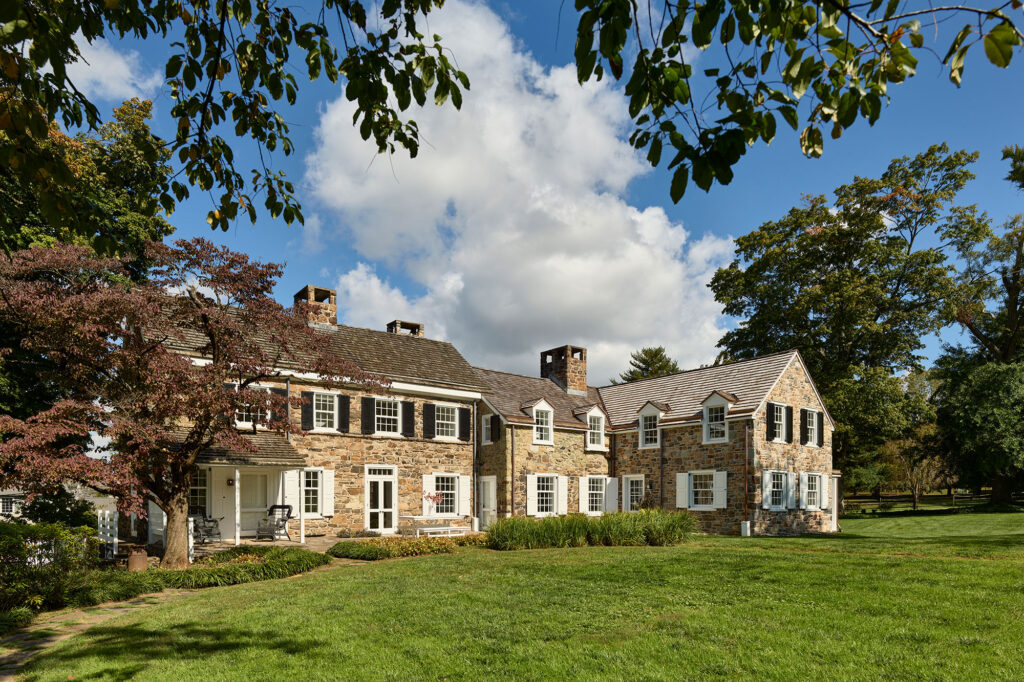
Project Outcome
The recently completed addition and renovations to the c. 1755 Dower House designed by Archer & Buchanan Architecture and constructed by Rittenhouse Builders successfully preserves the historic character while adapting the home for contemporary living. The alterations are thoughtfully integrated and carefully woven into the historic fabric, scale and style of the existing stone farmhouse. This accomplishment is the result of a collaboration among architect, builder, tradespeople, and owner to achieve a remarkably elevated level of detail, fit and finish. A century after its last renovation, Dower House stands poised and ready to face the next hundred years.
– BACK TO ANNOUNCEMENTS –