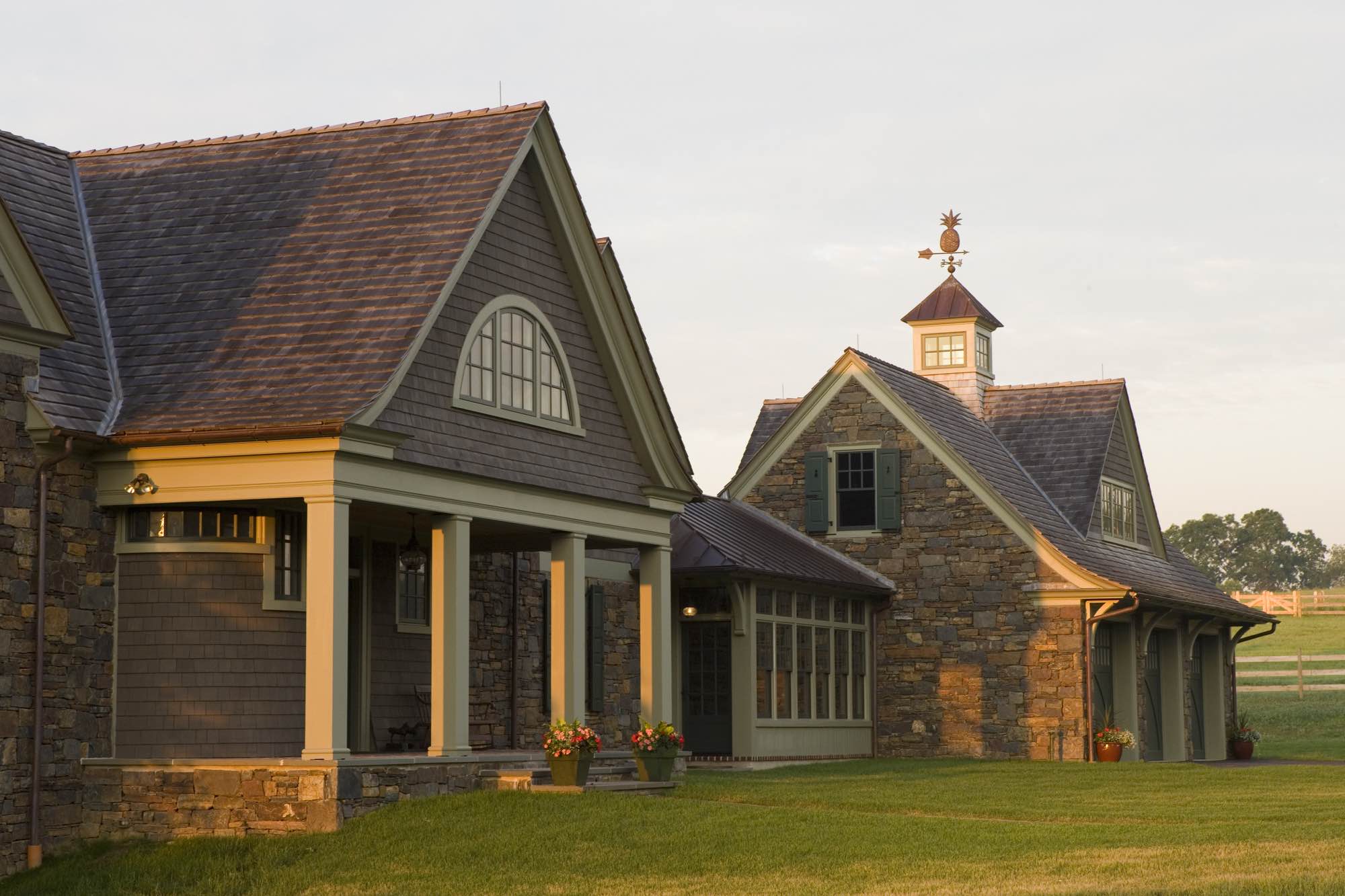
Yellow Pony Farm
Unionville
FOR A FAMILY OF PASSIONATE HORSEMEN, we brought together coastal themes of a Shingle Style home on high ground with a six-stall horse barn and indoor arena nestled in the valley below. By bringing the visitor up and around to the north side of the home, we introduce the view to the south sequentially through the house. Following the compression of the entry with a nautical winding stair, one steps into a double height Family Room and out onto a second level balcony to overlook the horses grazing below. The plan consists of free-flowing spaces connected by large openings that suggest a single volume. From nearly any vantage point in the house, one is aware of two or three spaces simultaneously giving a smaller home an expansive feeling.
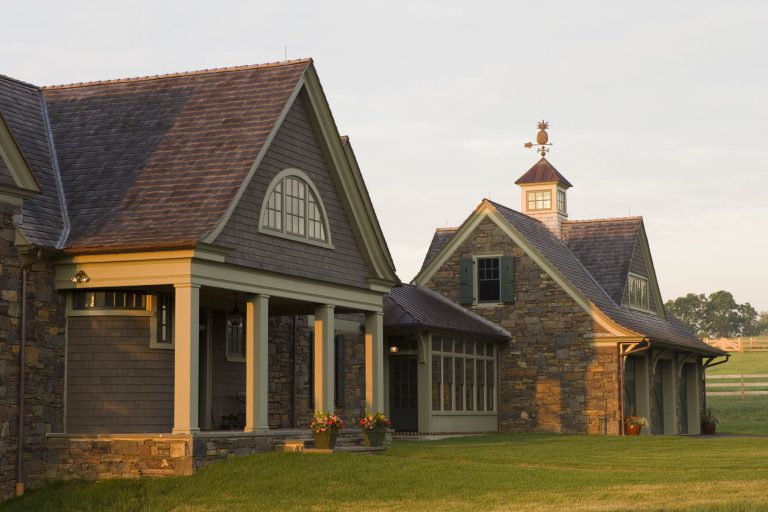
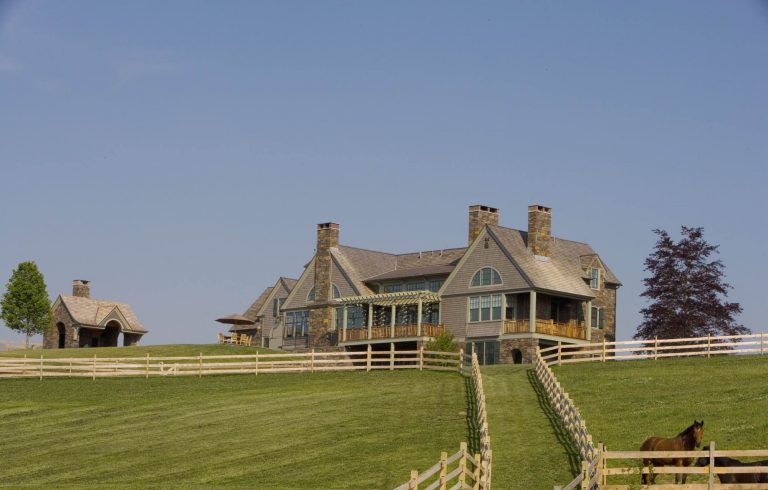
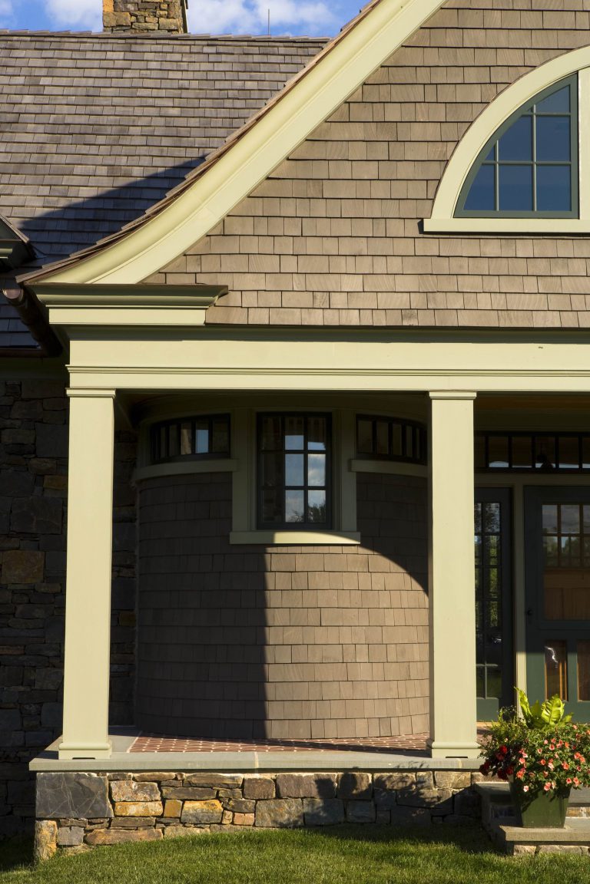
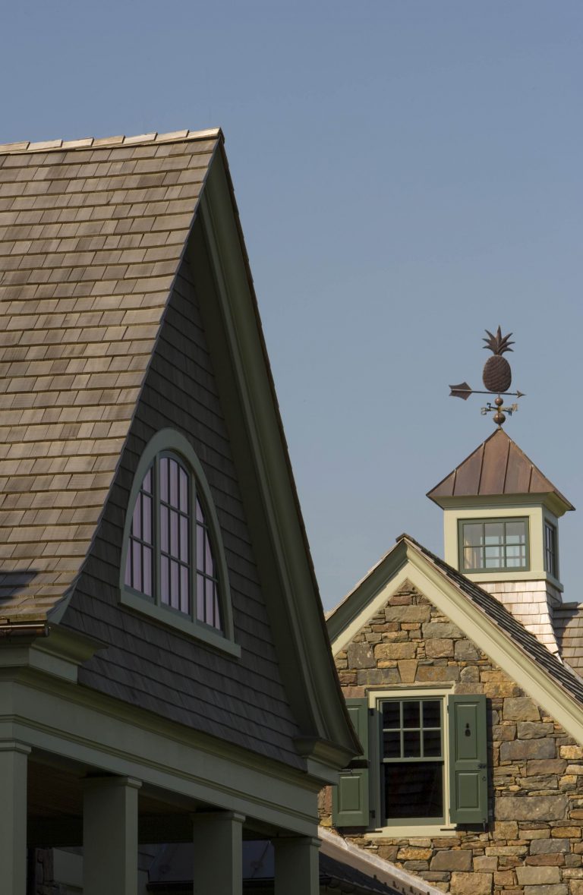
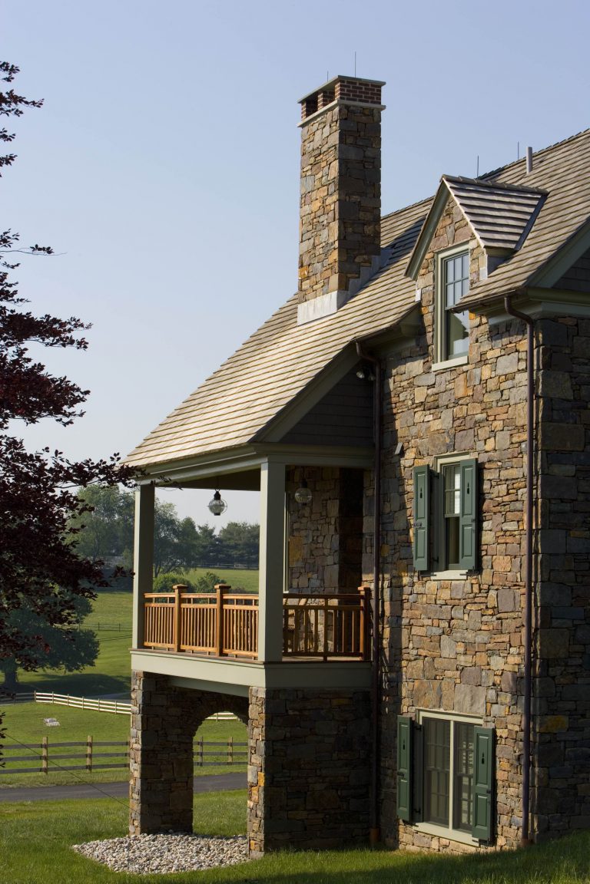
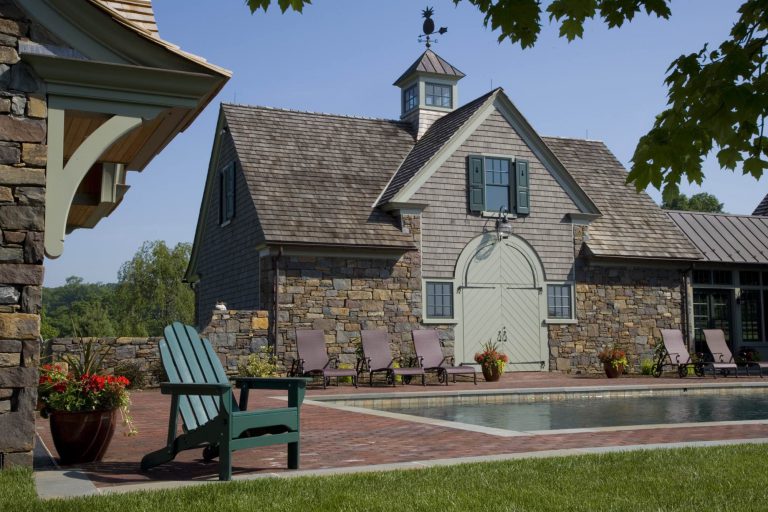
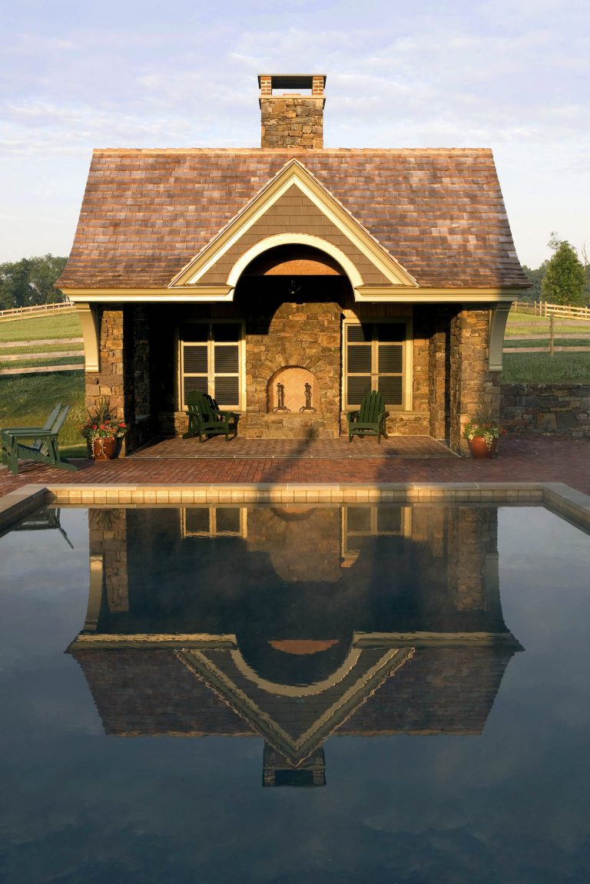
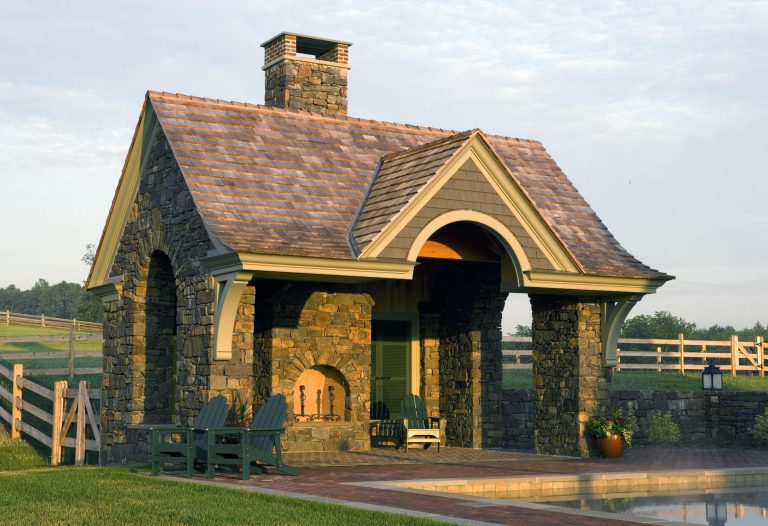
- Builder: Griffiths Construction
- Landscape: Jonathan Alderson Landscape Architects
- Interiors: Owner
- Photography: Jim Graham Photography