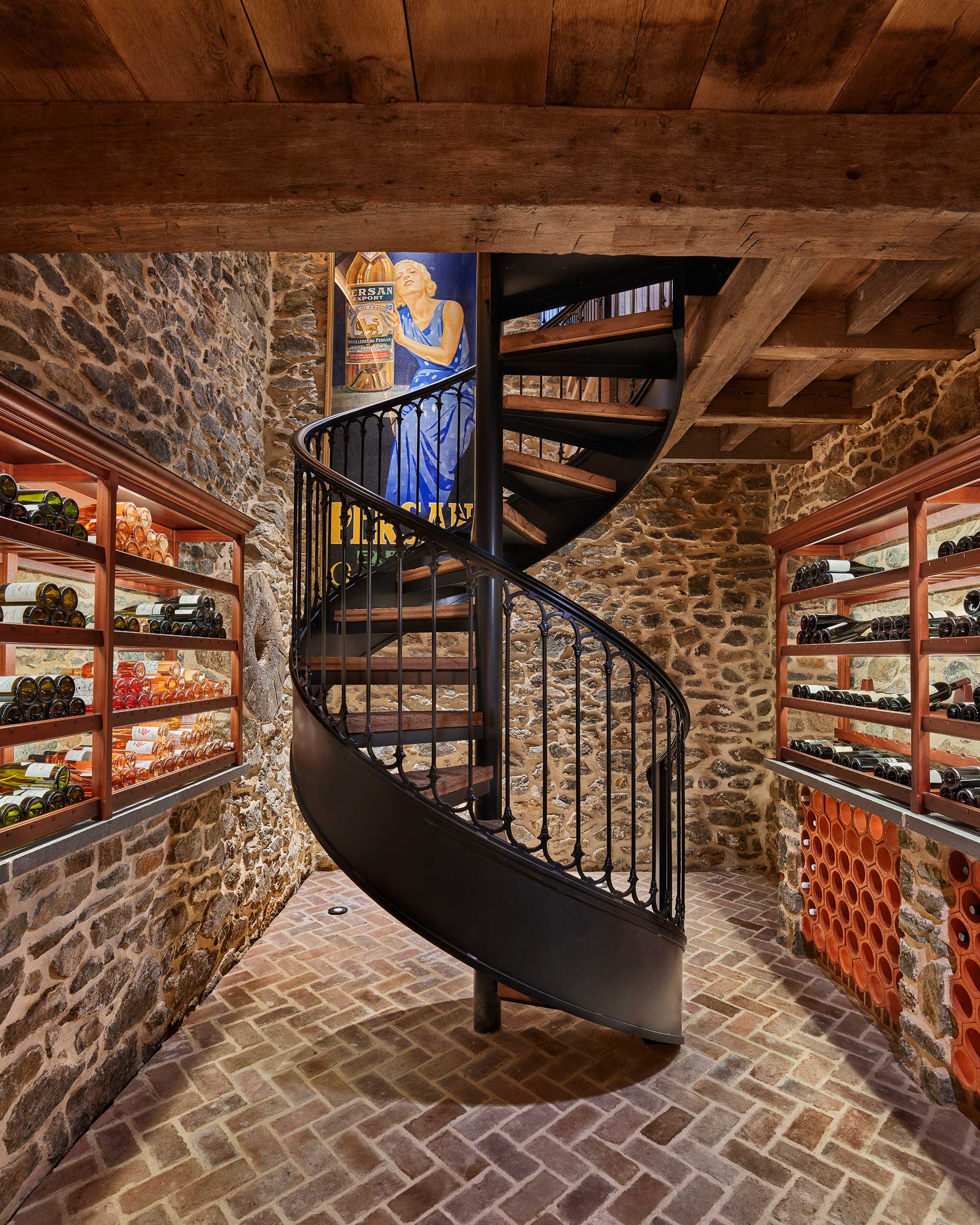
Wine Cellar
West Chester
The new owners of Fernbank Farm—the c. 1846 former summer home of Philadelphia physician James Cheston Morris— sought to transform an old icehouse into a wine cellar with a cozy, old-world feel inspired by their time spent living in Europe. The icehouse held an abandoned storage tank and, following decades of neglect, had fallen into disrepair. After disassembling the roof to allow for removal of the unused tank, the roof was reconstructed along with a new connector stair linking the outbuilding to the existing adjacent breakfast room and kitchen in the main house. The lower storage cellar is accessed from the timber deck of the building by a custom-designed and fabricated spiral stair. A new arched niche tasting area and a millstone found on the property have been added to the storage cellar’s existing stone walls along with a custom wine racking system. On the upper floor of the wine cellar, a large table and bar welcome guests, and a manual dumbwaiter—another nod to the old European vibe—facilitates the transport of wine between the lower storage cellar and the upper entertaining area.
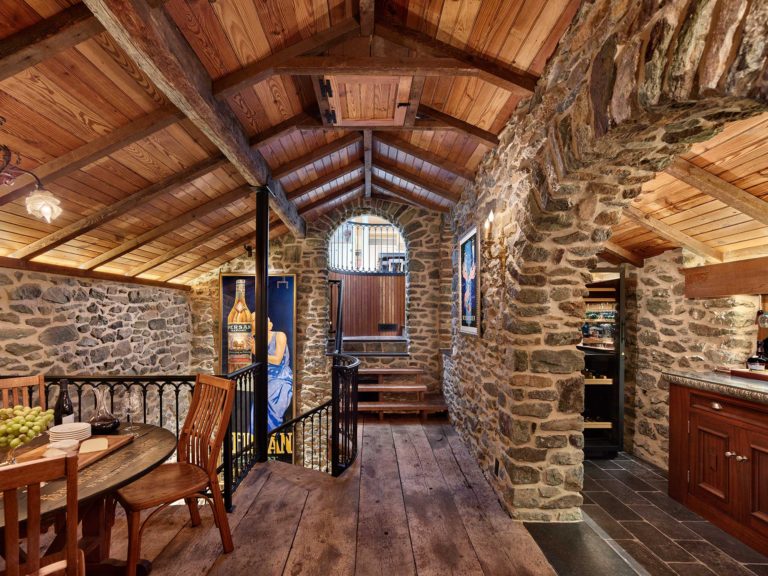
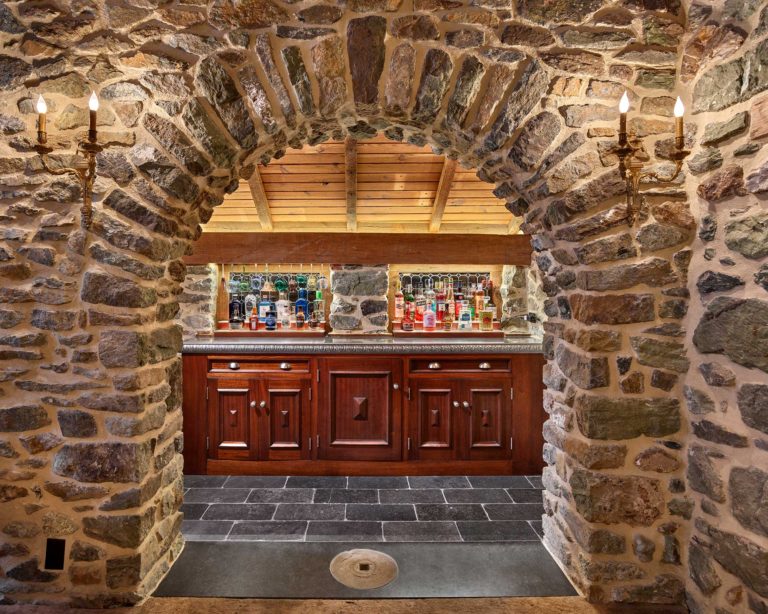
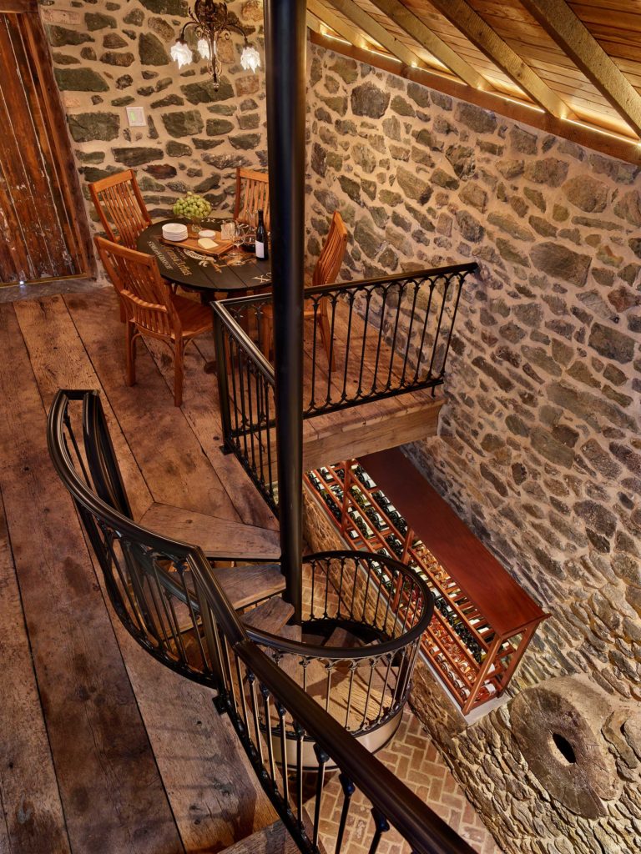
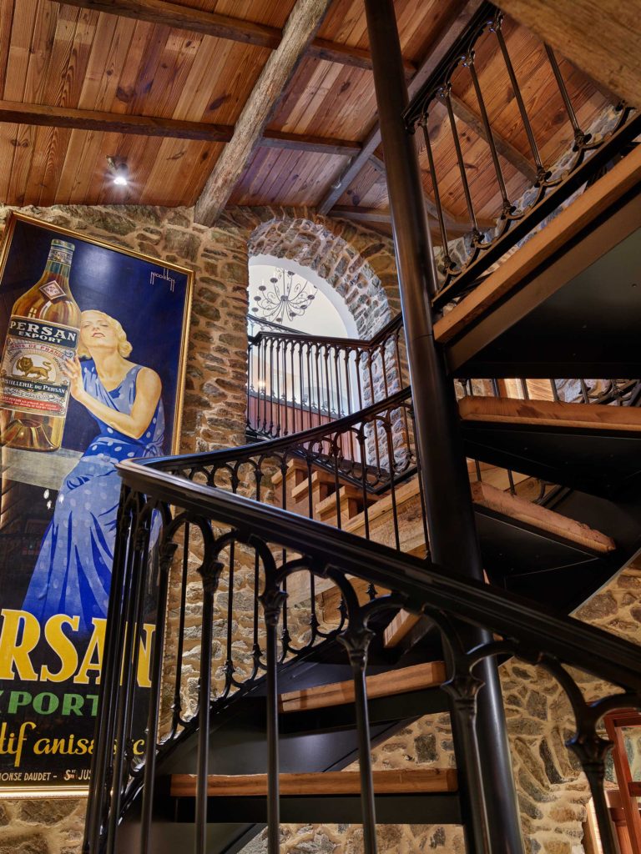
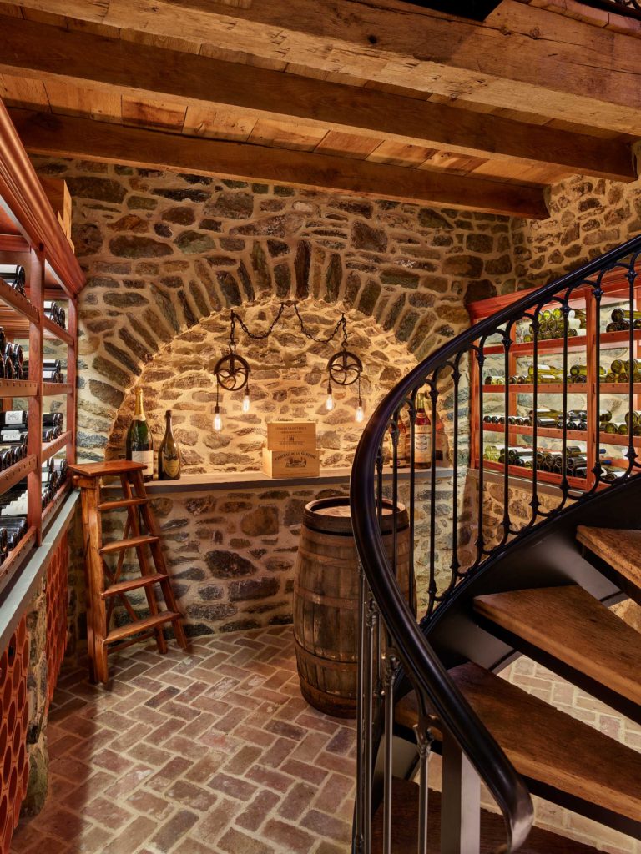
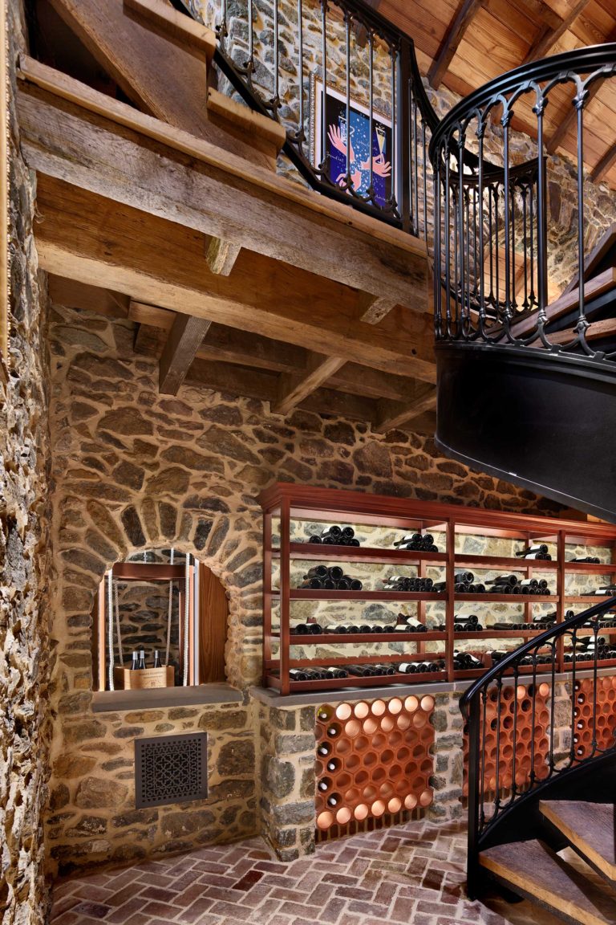
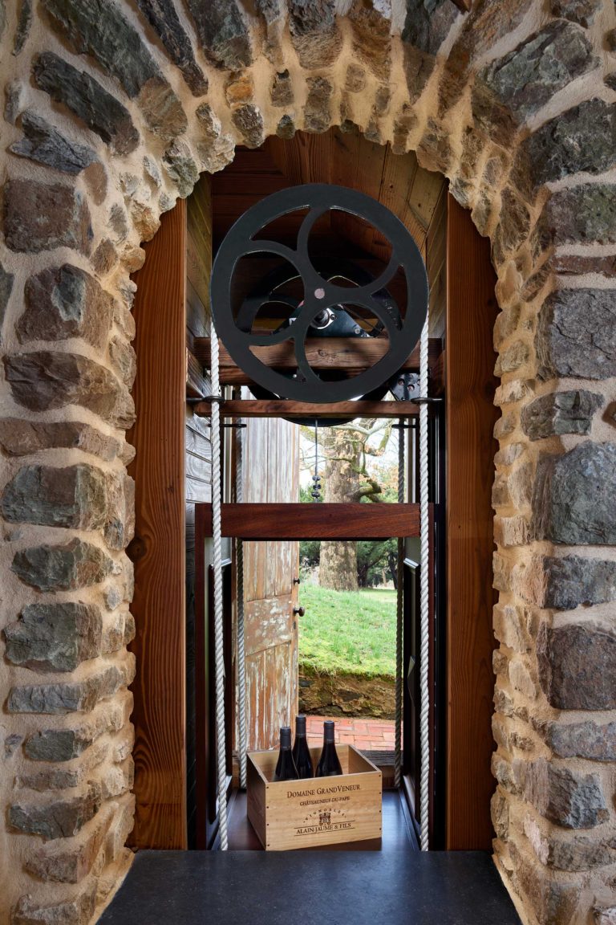
- Builder: Porter Construction
- Custom Ironwork: Compass Ironworks
- Wine Cellar Consultant: Cellarium Wine Cellars
- Photography: Jeffrey Totaro