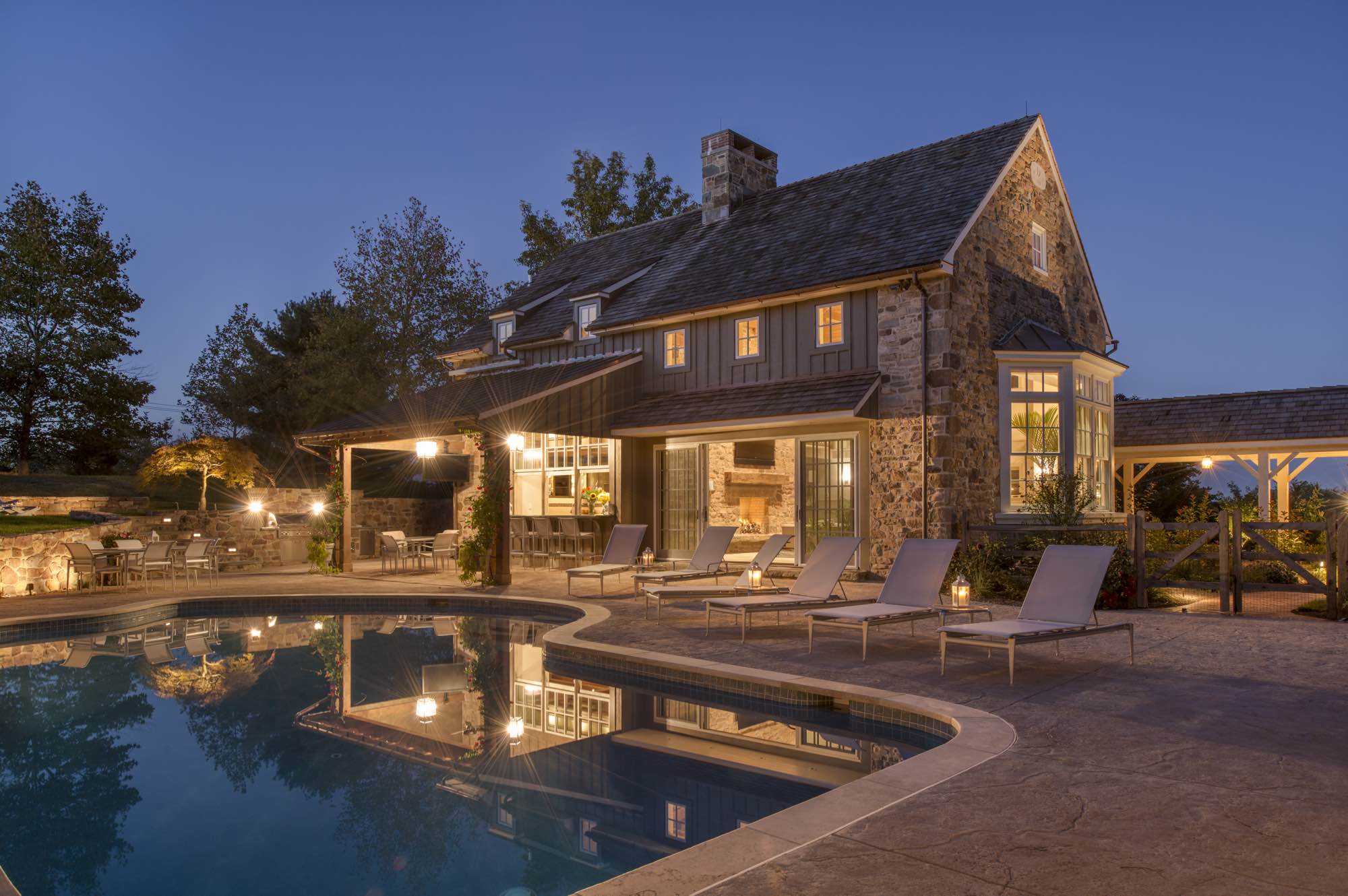
Weatherfield
Newtown
HOUSED IN A STRUCTURE reminiscent 18th and 19th century Bucks County barns, this new 2,500 SF pool house provides a thoroughly modern living and entertaining space. Stone gable end walls, timber frame components, and traditional board and batten siding are among traditional details blended with more contemporary finishes, fixtures and state-the-art mechanical, audio visual and home automation systems.
Overlooking a refurbished pool and revitalized landscape, the pool house provides gathering spaces, an indoor spa, overlooking loft, indoor/outdoor bar and grill. Connecting the pool house to the main residence is a covered walkway and an underground bowling alley. By breaking through an existing foundation wall, the pool house bowling alley is connected to the lower level bar, game room and theater of the residence to create the ultimate at-home entertaining experience.
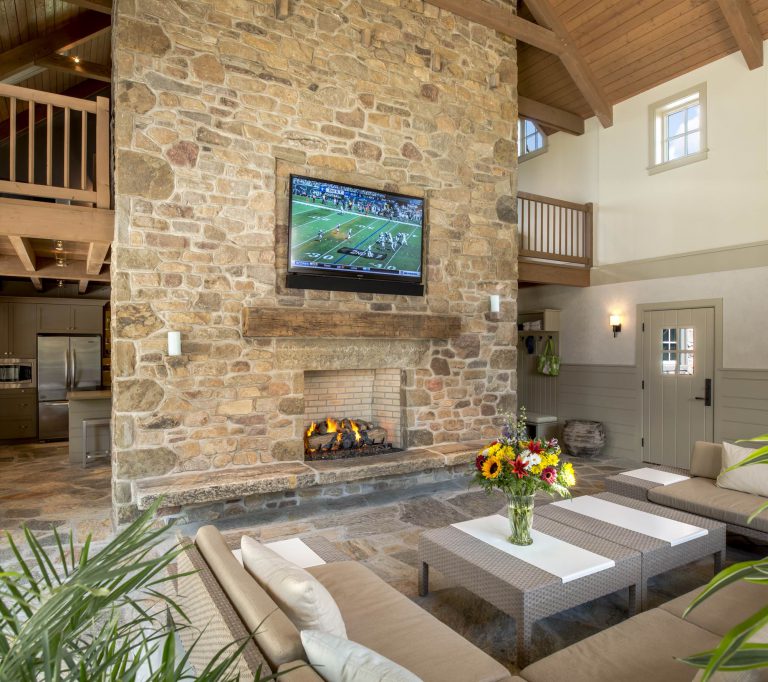
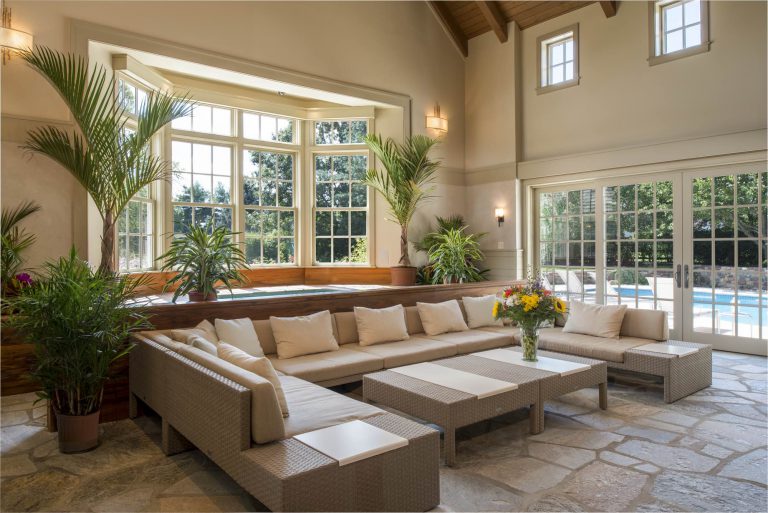
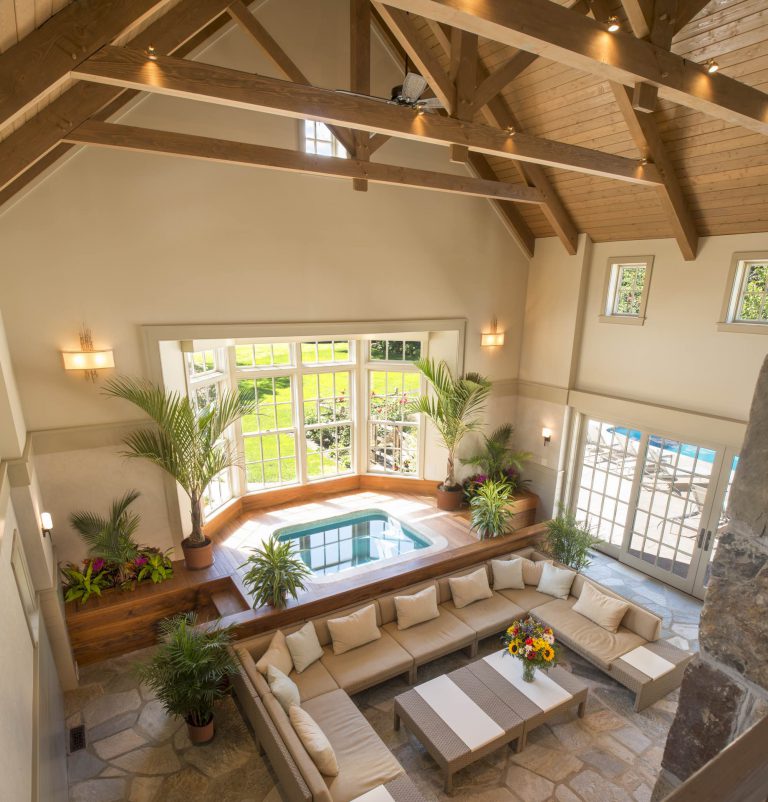
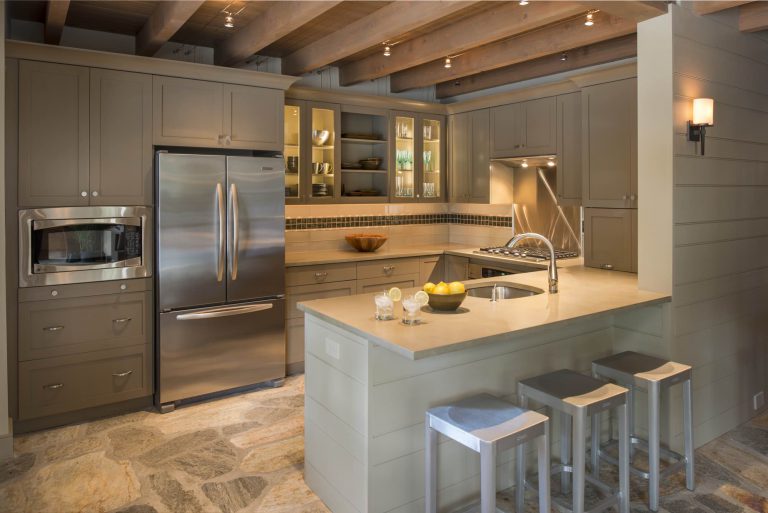
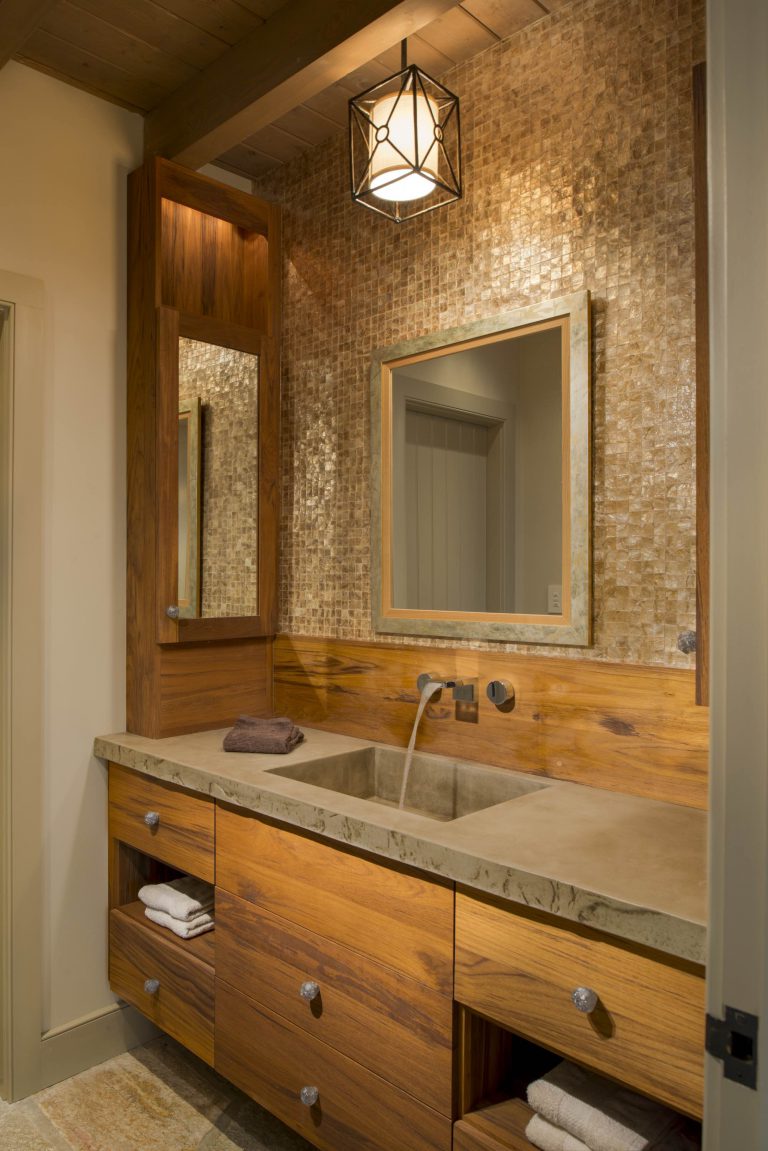
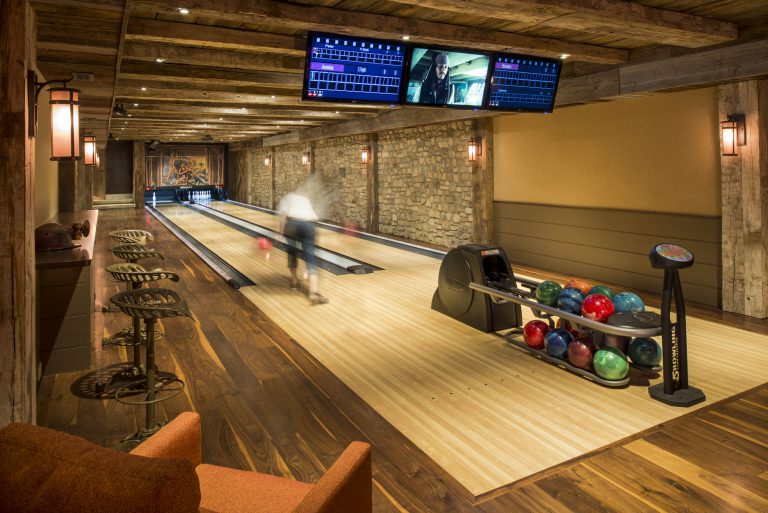
- Landscape: Wallace Landscaping
- Interiors: Celeste Callaghan
- Photography: Angle Eye Photography