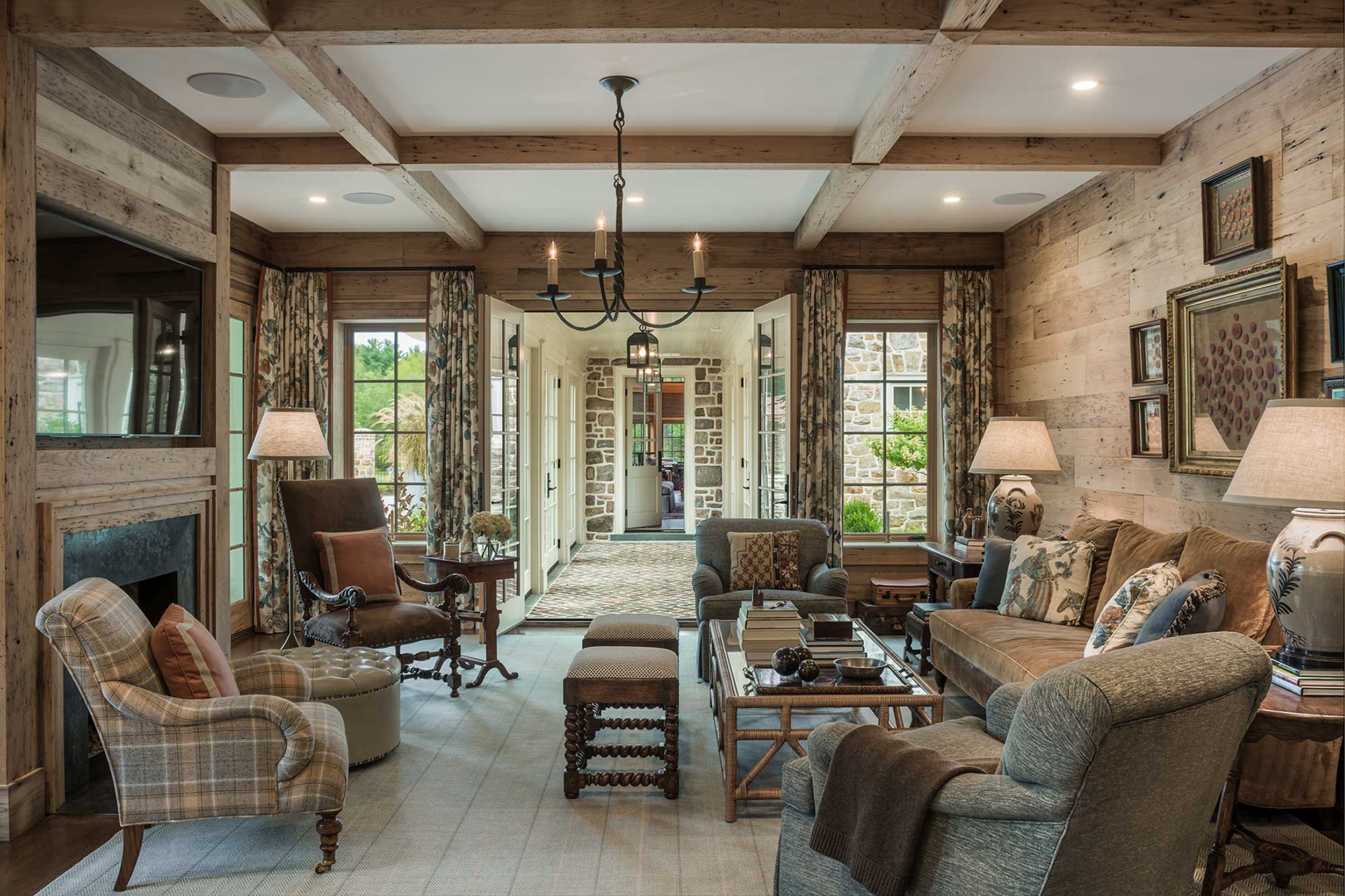
Saucon Valley Homestead
Bethlehem
SAUCON VALLEY HOMESTEAD is set in an area rich in natural and man-made beauty – part of thousands of acres earmarked by Bethlehem Steel Corporation in the 1950s for executive homes. Purchasing an existing, partially-renovated home on 7 acres, the new owners of Saucon Valley Homestead sought to completely renovate and expand the home to create a perfect retirement retreat. New elements added include a first-floor master suite and a timber frame “party barn” providing space for recreation and entertaining. A new pool, terraces and lanai connected by breezeway to the party barn collectively place a strong emphasis on indoor/outdoor living. Inside, interior designer Tammy Connor blended southern charm into an essentially Pennsylvania farmhouse form to create truly unified and inviting spaces. Appearing as a single story from the entry court, the home’s exterior combines stone, clapboard, wood roof, site walls and a variety of paving materials to create a homogeneity of surfaces that artfully juxtapose the elegant softness of the landscaping.
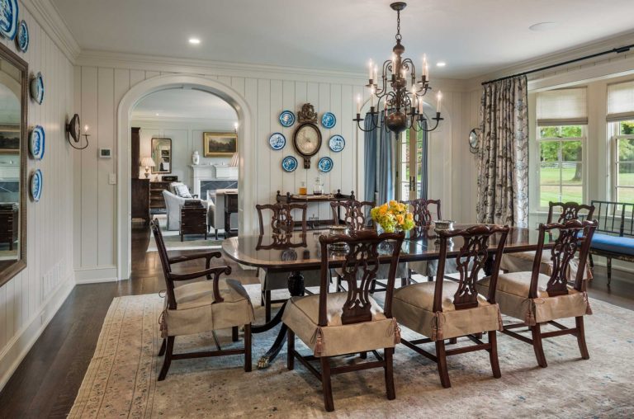
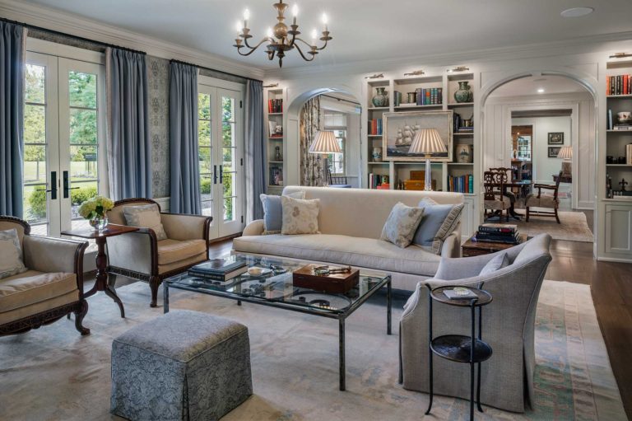
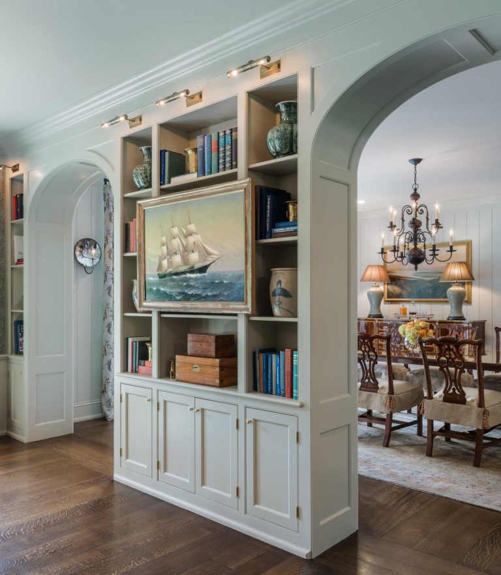
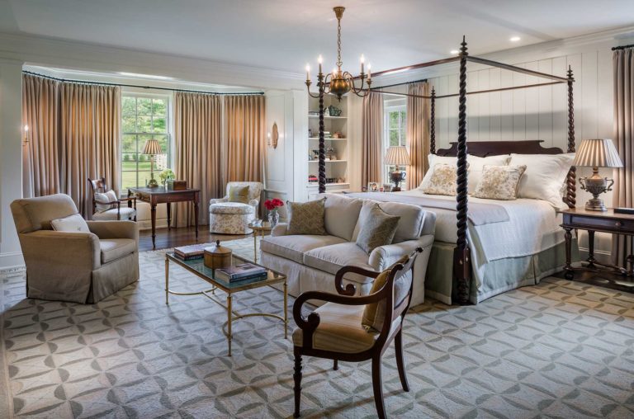
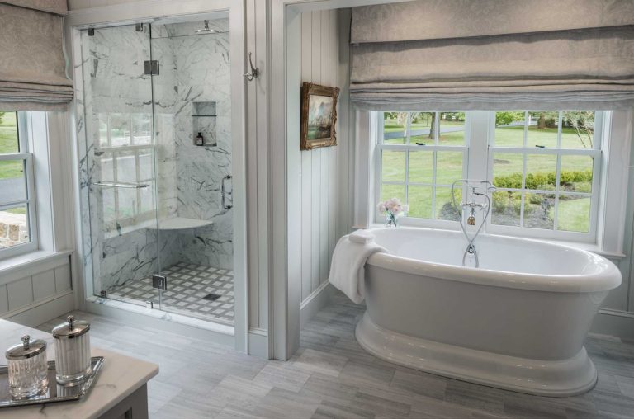
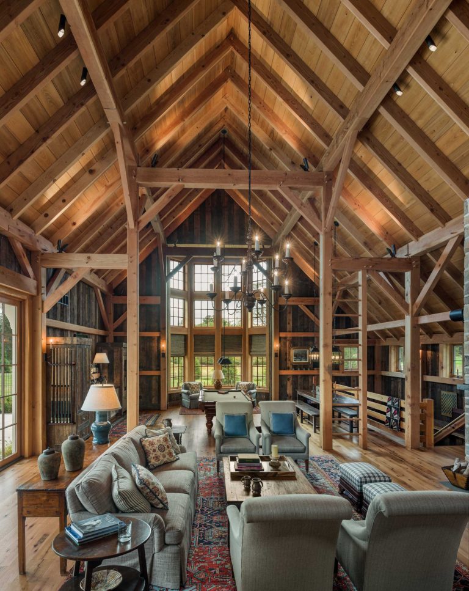
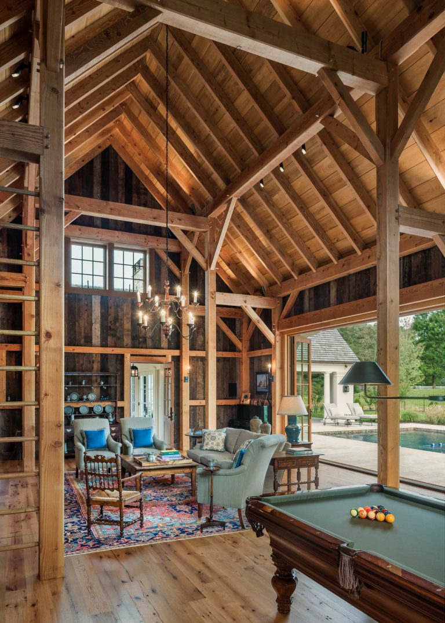
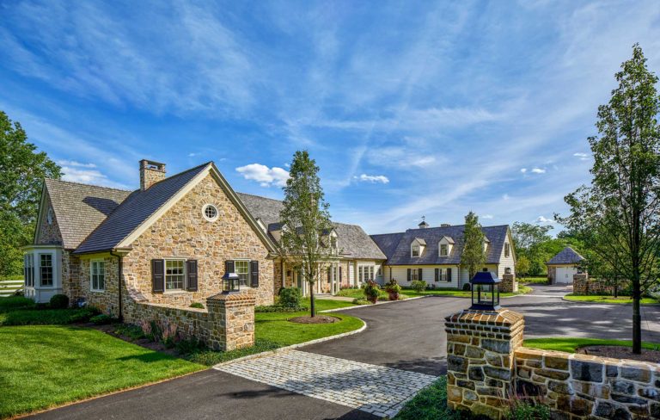
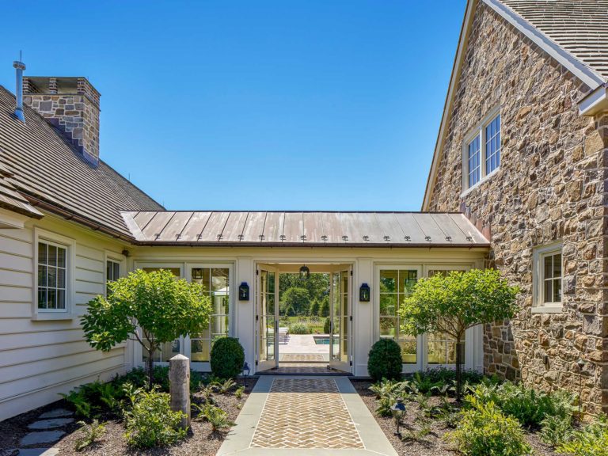
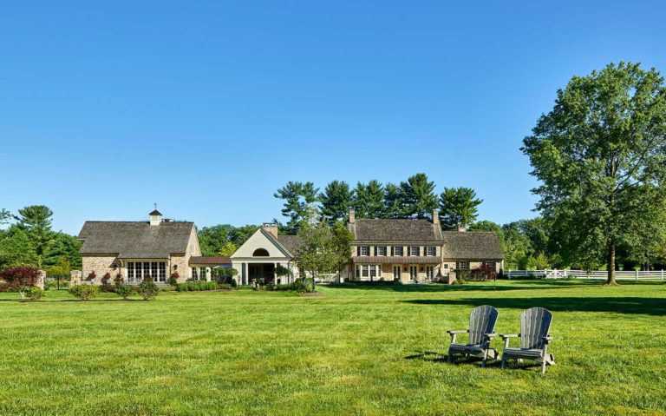
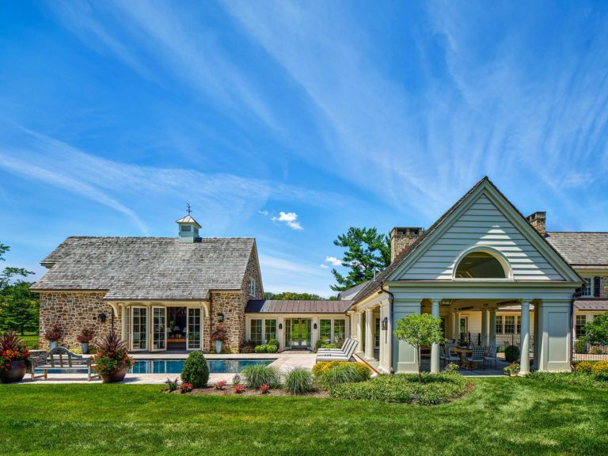
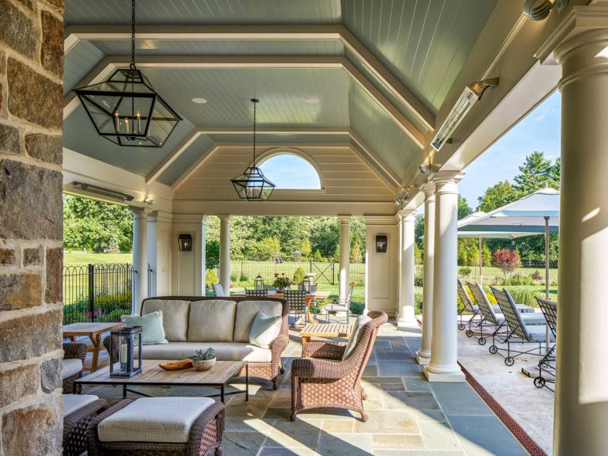
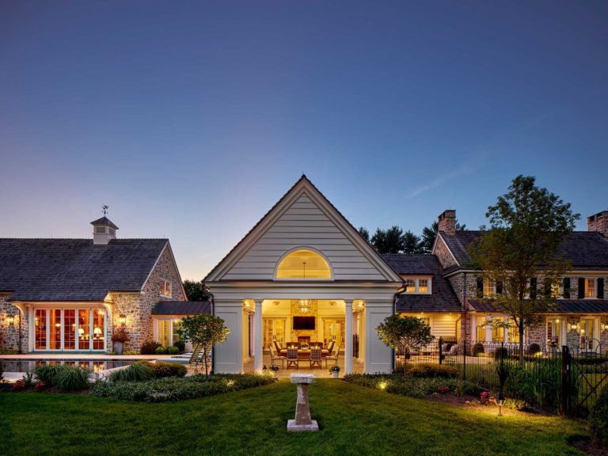
- Builder: Worthington & Shagen Custom Builder, Inc.
- Landscape: Landscape Design Group, Inc.
- Interiors: Tammy Connor Interior Design
- Photography (interior): Tom Crane Photography
- Photography (exterior): Halkin Mason Photography