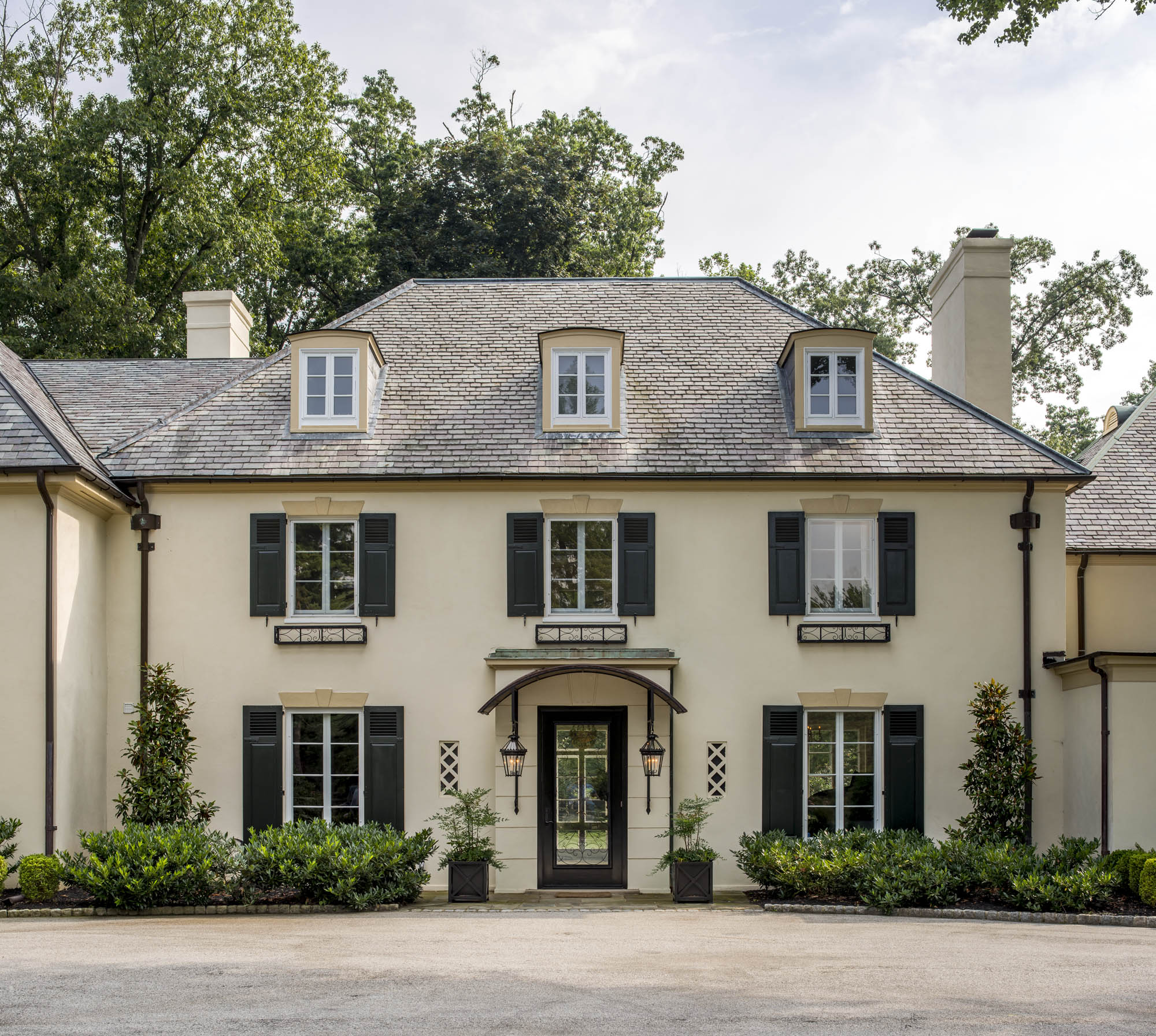
Radnor Residence
Radnor
ARCHITECT CHARLES PLATT (1861-1933) designed the neighboring Griswald Residence in 1912 with a large garden pavilion as the focal point of his characteristically Italianate garden design. With the deprivations of the Great Depression, the property was subdivided and this new home was added to the pavilion. Despite numerous additions and alterations through the years, the elegant home retained a curiously dark and small central staircase between a narrow front hall and small dining room. Foremost in our work throughout the house was the creation of a lovely curved stair to the front of the house with Samuel Yellin-inspired ironwork. With this both the dining room and front hall were enlarged and simplified.
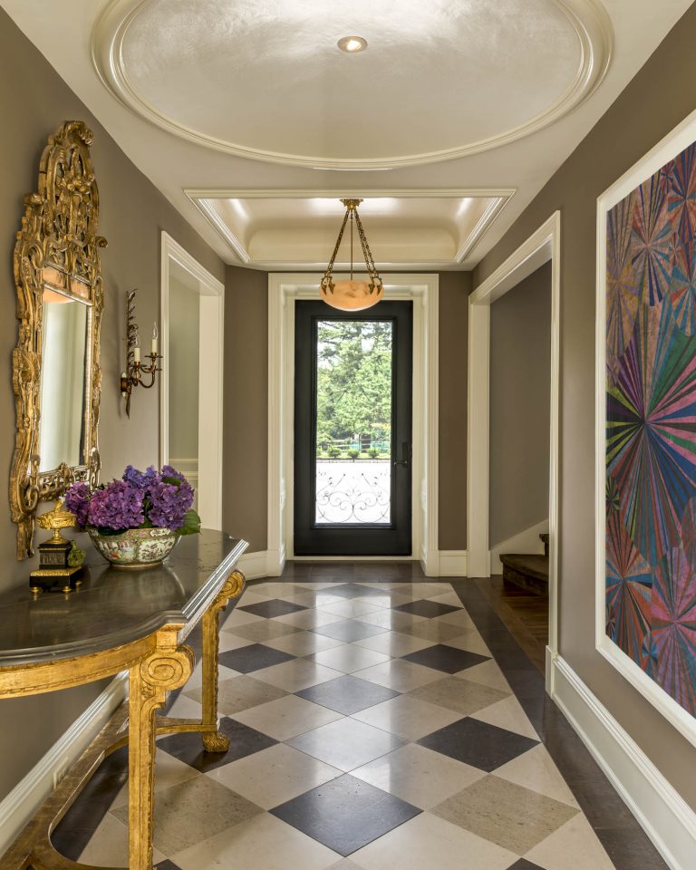
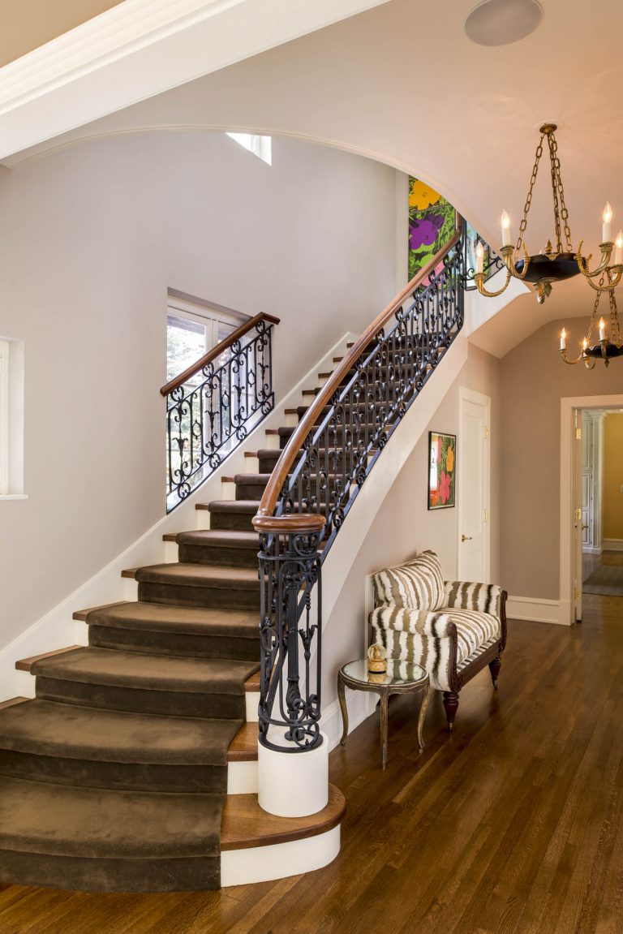
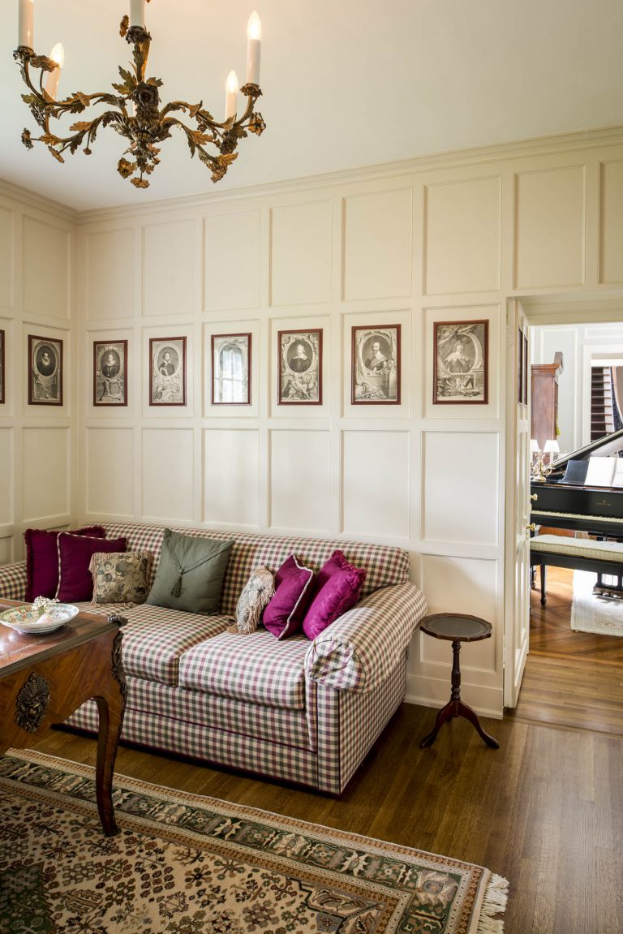
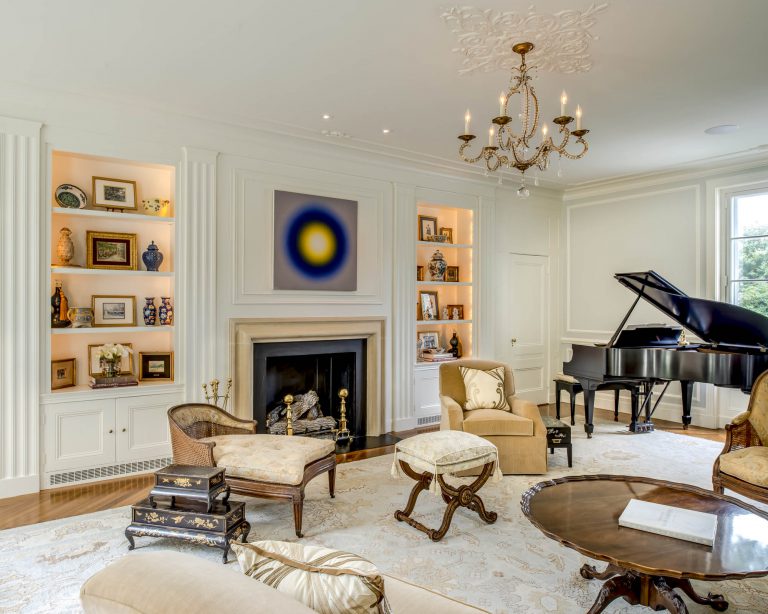
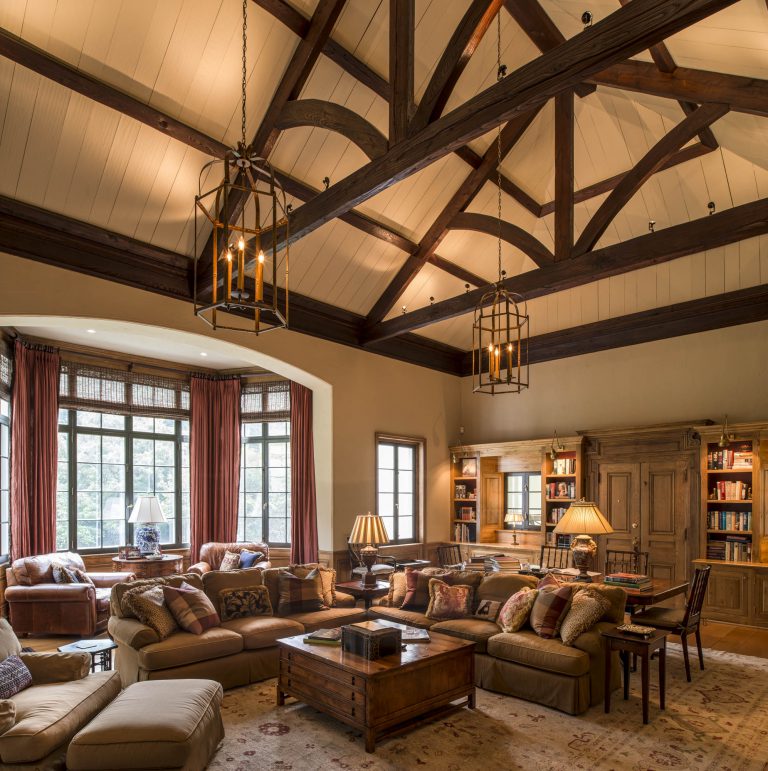
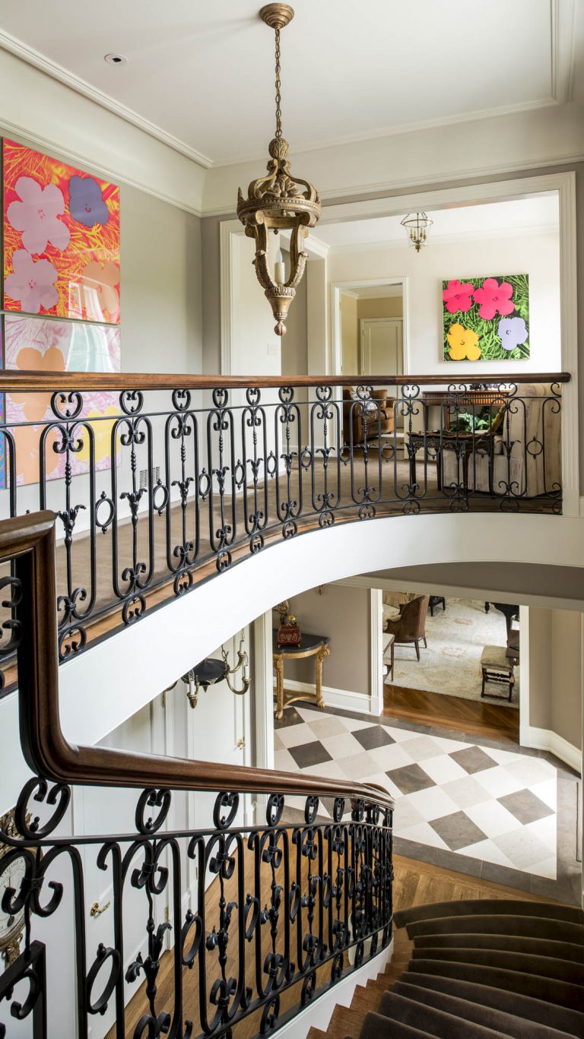
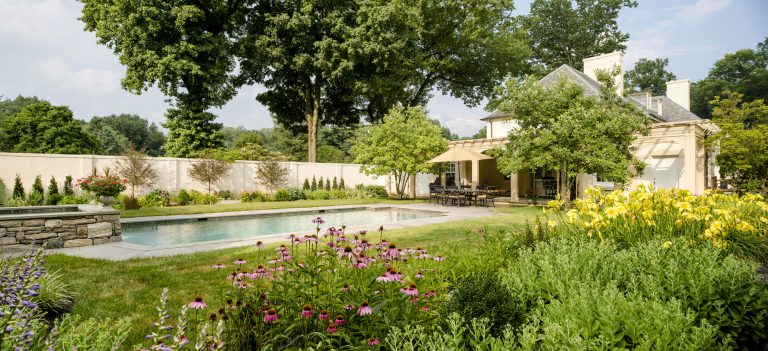
- Builder: Manley Building Organization, Inc.
- Interiors: Barbara Gisel Design
- Photography: Angle Eye Photography