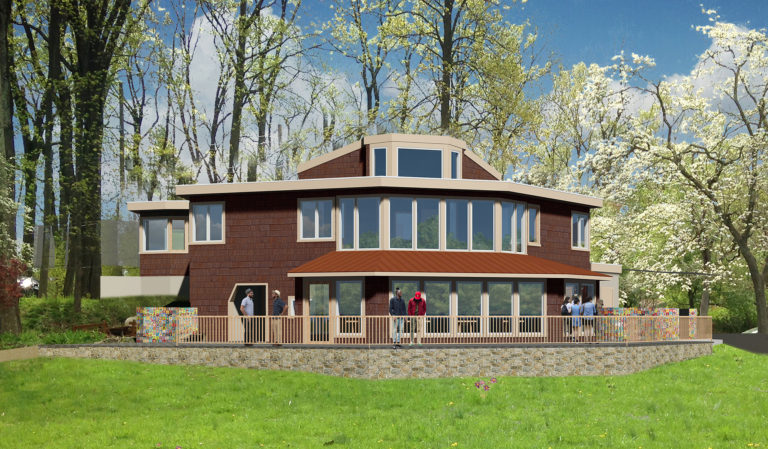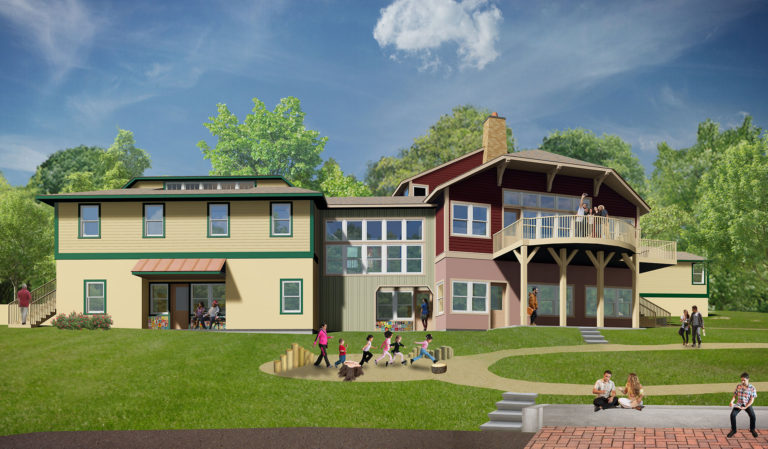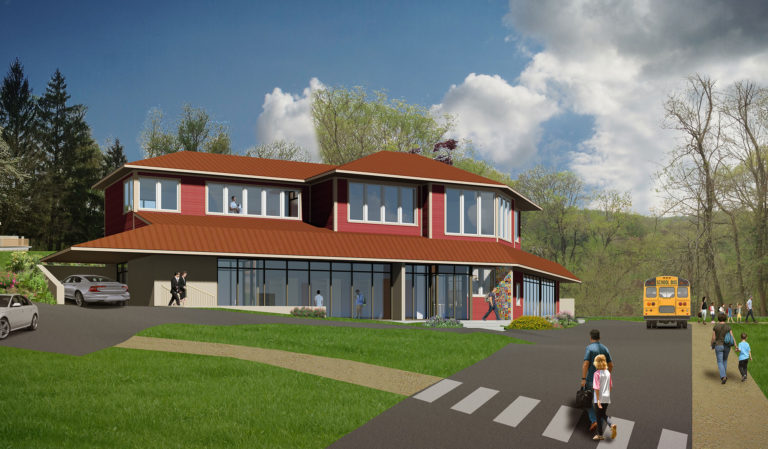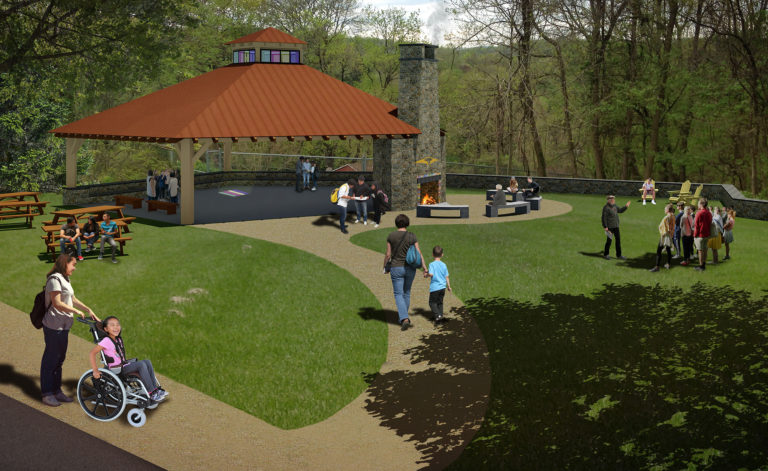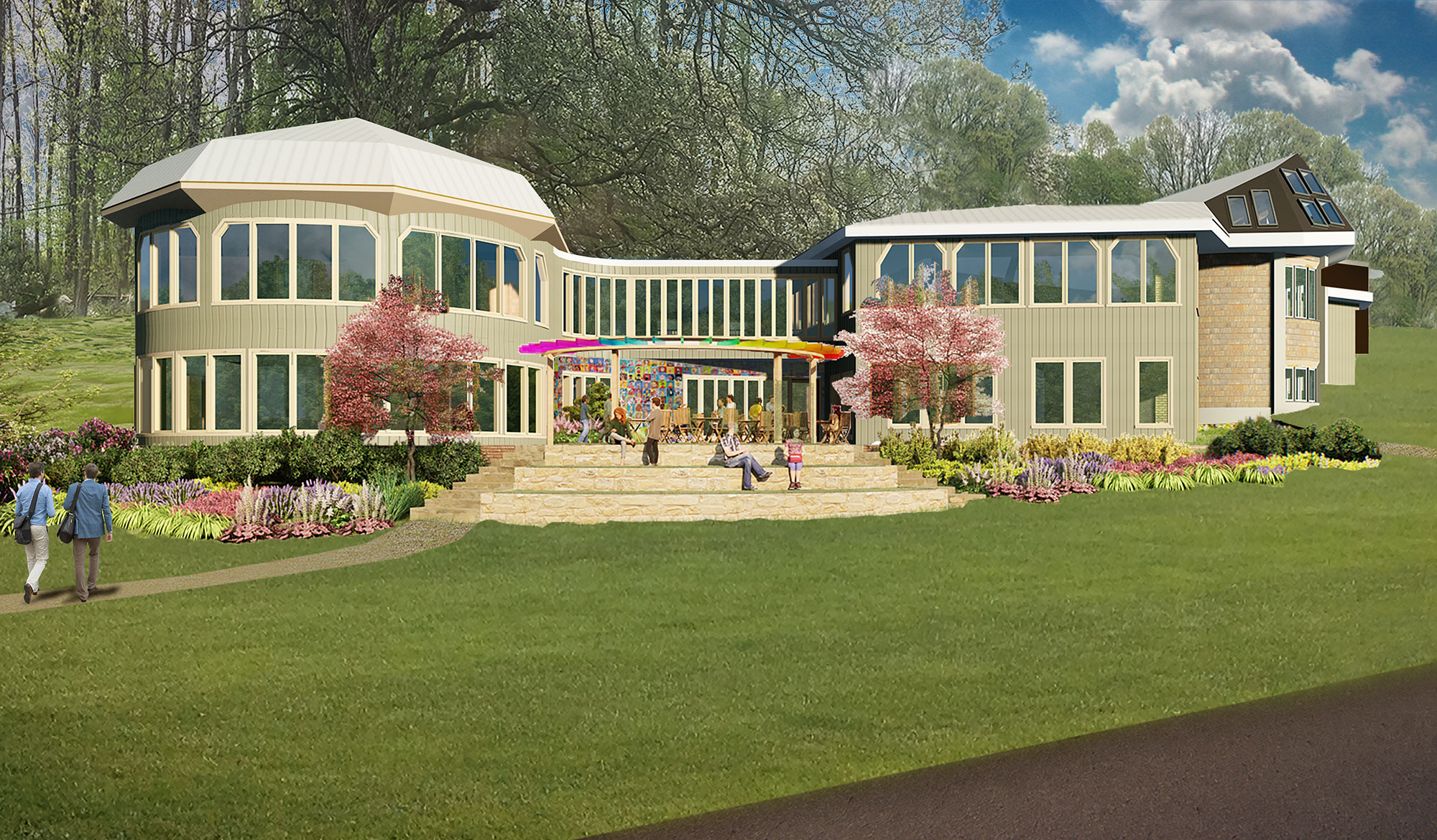
Master Plan Implementation
The Camphill School
THE CAMPHILL SCHOOL (TCS), a community serving individuals with developmental disabilities, is based on the philosophy of Rudolf Steiner, founder of the Waldorf educational approach. Part of the underpinnings of Steiner’s approach include arthroposophical design; buildings designed in response to this philosophy take on a distinctive appearance reflected in exaggerated entrances, strong geometric forms, expansive windows and considerable use of natural materials. Following our development of a Campus Facility Assessment and Campus Master Plan for the school, Archer & Buchanan was selected to complete 2 renovation/additions and 3 new structures. Projects—all conforming to the arthroposophical design context established — include the renovation of the existing 4,700 SF Rainbow Hall and a 8,900 SF addition enabling it to serve as a teaching academy and performance venue. Also, an addition of 1,350 SF to the existing 3,000 SF Oakhill building will accommodate the Admissions and School Offices, a new commercial kitchen and dining functions. A new 8,700 SF Childrens House will serve as a modular boarding residence and another new addition to campus, the 8,250 SF Craft House, will be used for hands-on, experiential learning in the arts, weaving and woodworking. Finally, a 1,500 SF open-air timber frame pavilion provides a new outdoor covered gathering area accessible to the full TCS community.
