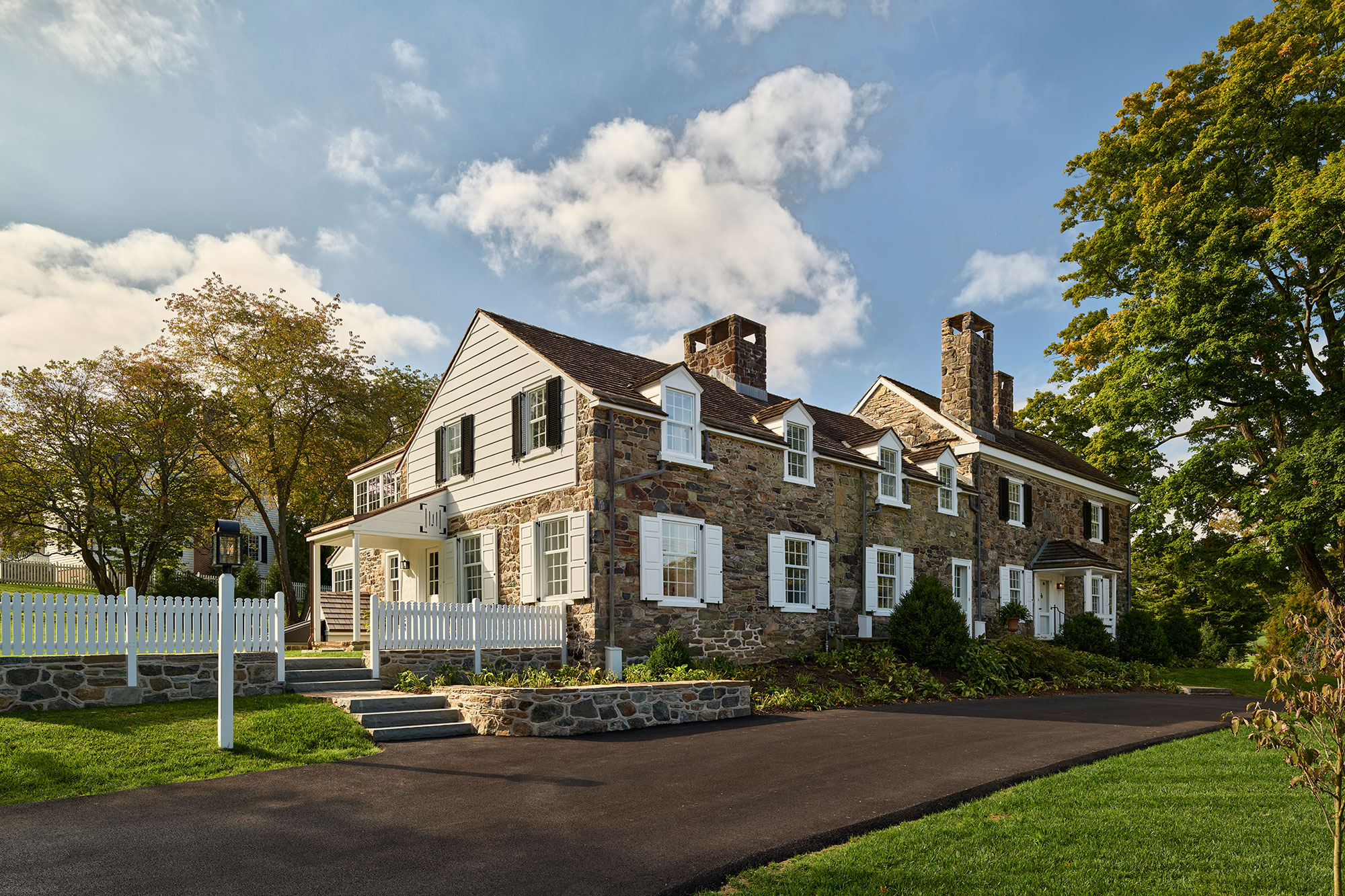
Dower House
West Chester
Archer & Buchanan Architecture was engaged to envision a design that would make Dower House, located in West Chester, Pennsylvania, more practical for a contemporary family lifestyle while maintaining historic character and integrity of the existing farmhouse. Dower House is widely considered to be the oldest continuously occupied home in West Chester, with a tax parcel number of #1-1-1 identifying it as the first named plot. Beginning humbly as a small stone farmhouse c.1760, the home slowly expanded in phases over time.
In the early 1920s, famed author Joseph Hergesheimer and his wife Dorothy purchased Dower House. They hired renowned architect Brognard Okie to expand and modernize the farmhouse while still celebrating its existing historic character. Modifications included the addition of large indoor fireplaces, a servant’s kitchen, storage niches, closets, built-ins, and enlarged windows providing scenic views of the beautiful surrounding grounds. Okie applied his signature architectural style of traditional, vernacular details executed with historically appropriate materials. The addition of terraces and sitting and sleeping porches were among other beloved improvements made to Dower House. The landscaping and gardens were designed by landscape architect Thomas H. Sears.
Jumping forward in time to 2013, the property was purchased by restoration enthusiasts enthralled with the details and spaces that remained mostly unchanged from the 1924 Okie renovation. Like all old homes, the house was in need of updates and maintenance. The layout that was functional for a household with staff in the 1920s was less accommodating nearly 100 years later for a modern family with a toddler.
Archer & Buchanan Architecture was engaged to create a design making the house more practical for a contemporary family lifestyle without compromising the existing character and integrity of the historical farmhouse. A design plan still maintaining historic character was developed to include a rear addition to accommodate a generous new kitchen on the first floor and a primary bedroom suite on the second. For the first time, an addition to Dower House was extended perpendicular to the east-west axis of the existing plan. This rotation allows the addition to introduce light and views from three sides and grants inhabitants a look back on the existing exterior of the home.
Interior renovations to the existing farmhouse include a reconfiguration of spaces to accommodate an entry foyer, mudroom, butler’s pantry, powder room, and a widened staircase to the second floor. The project additionally involved upgrades and improvements to existing building systems, including the installation of 4 geothermal wells.
In 2024 – a century after the last significant renovation was accomplished by Brognard Okie – renovations and additions to Dower House were complete. The project was recognized with a Bricks and Mortar Award the the West Chester Preservation Awards. The home has been updated to satisfy the needs of contemporary living while all historical character and detail remains preserved. Dower House is ready for its next 100 years.
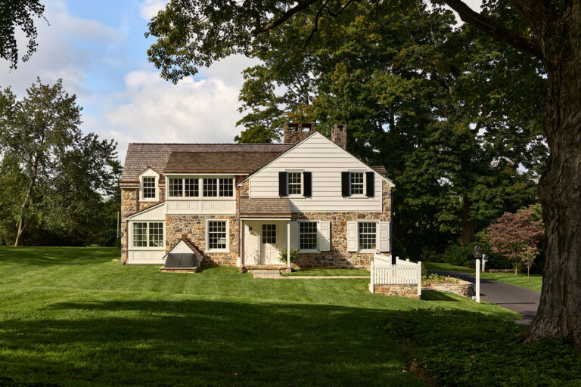
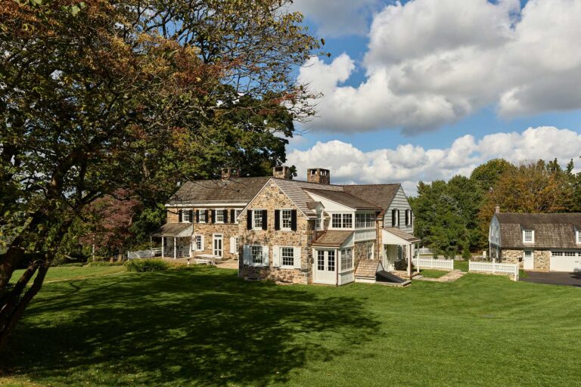
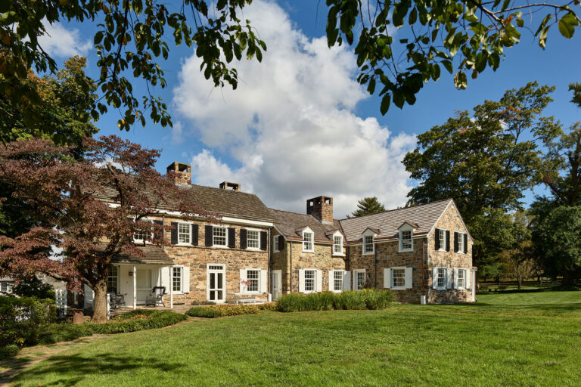
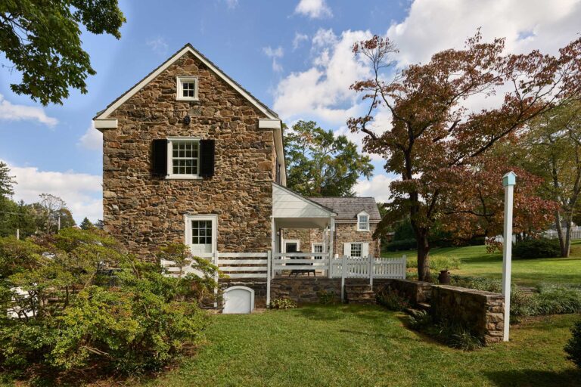
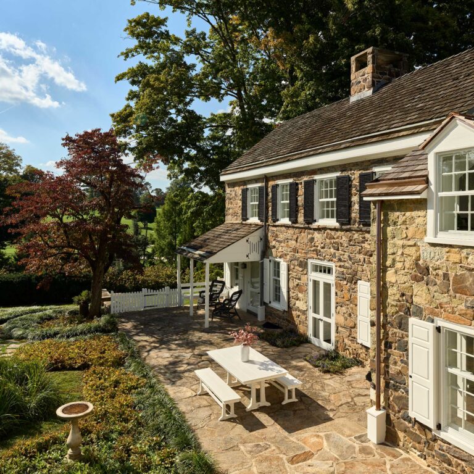
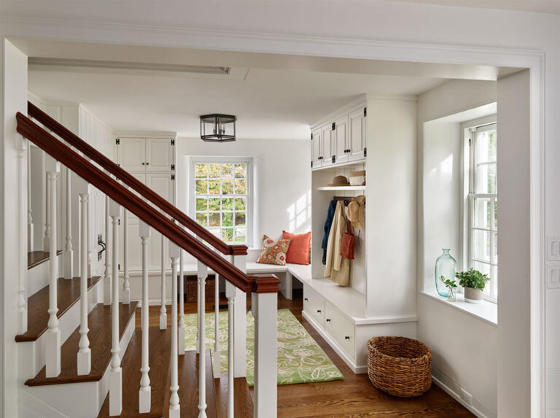
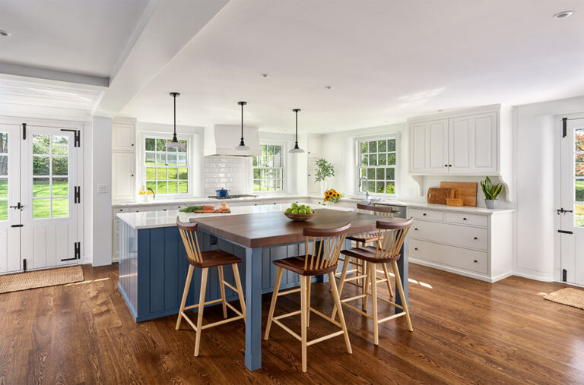
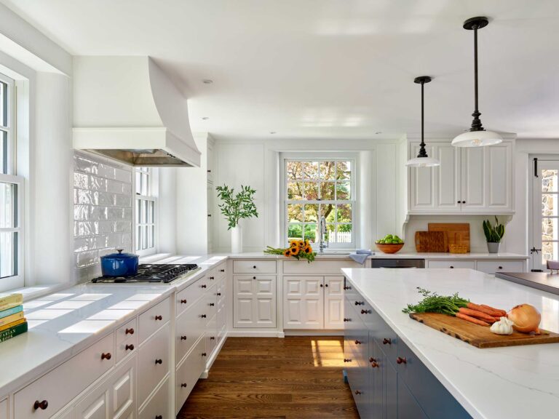
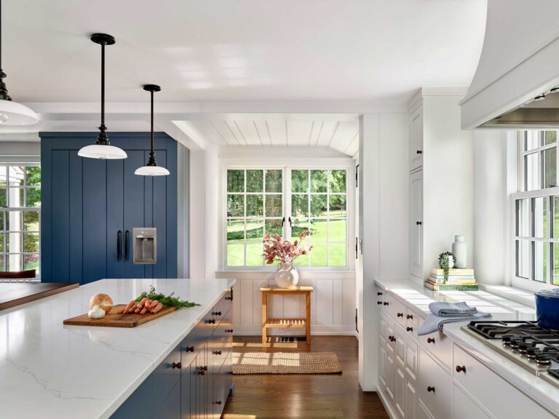
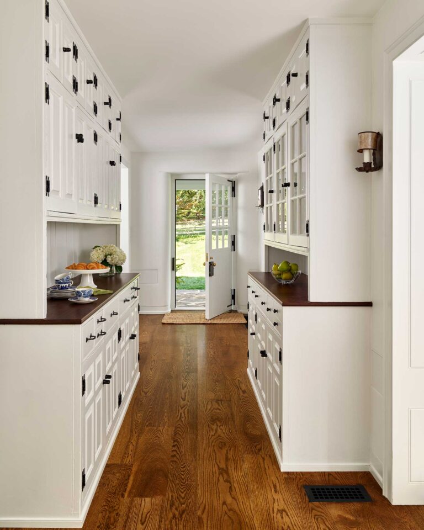
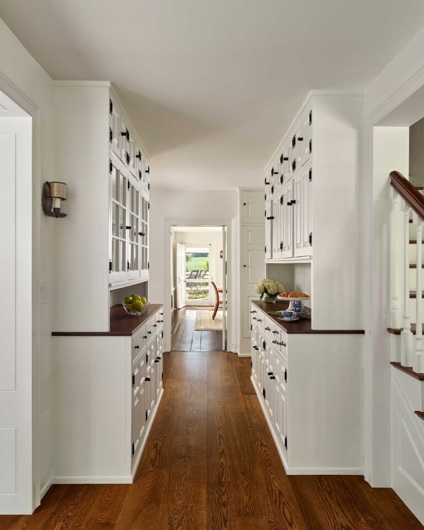
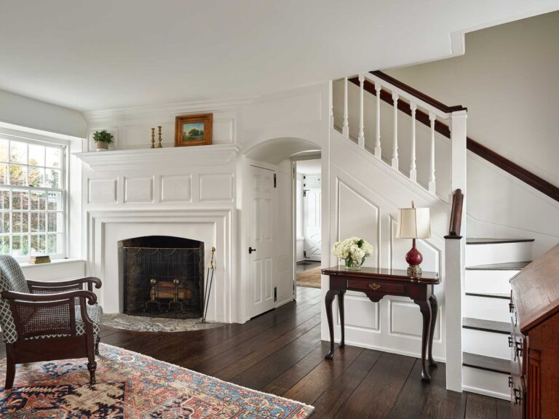
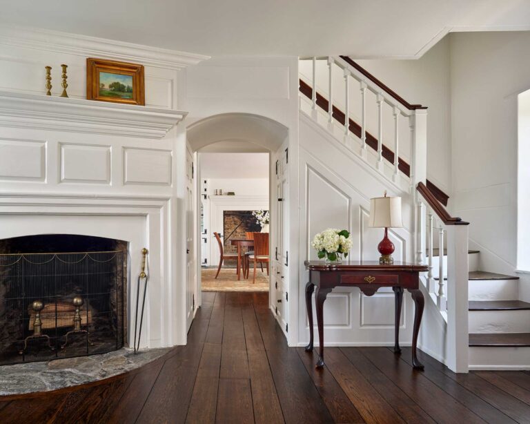
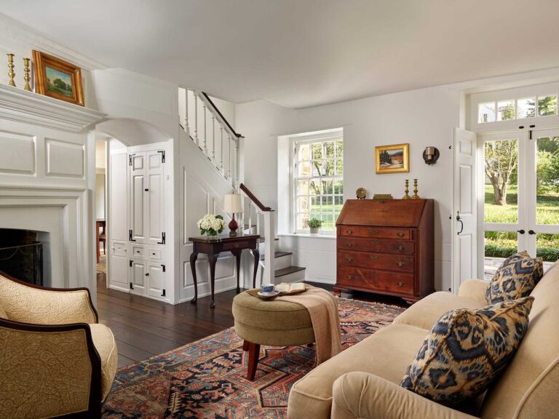
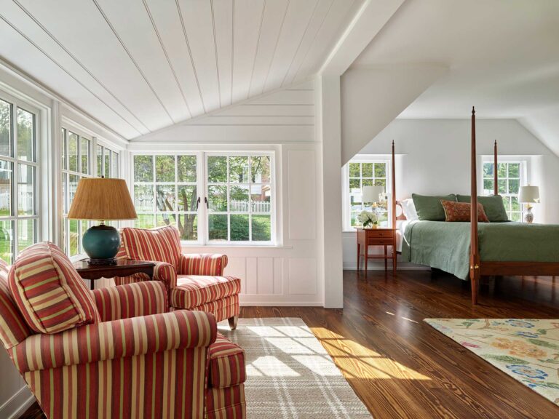
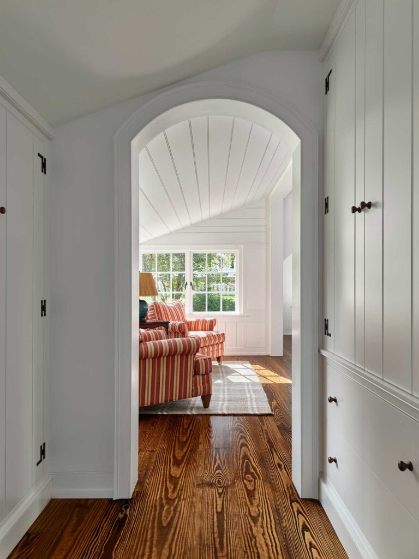
- Builder: Rittenhouse Builders
- Photography: Jeffrey Totaro