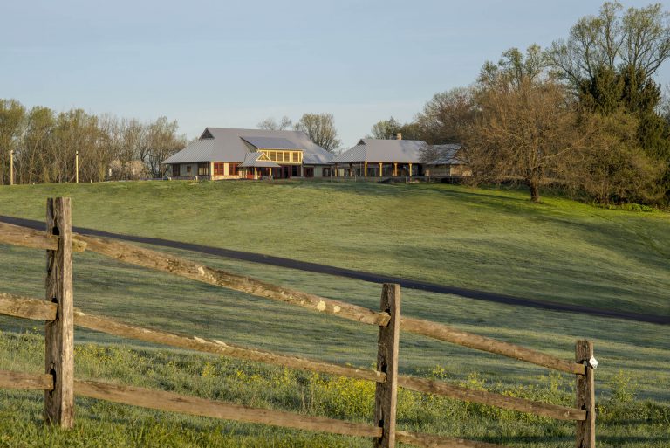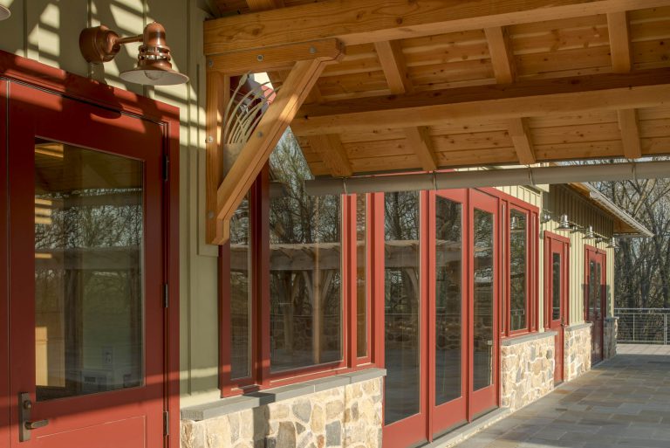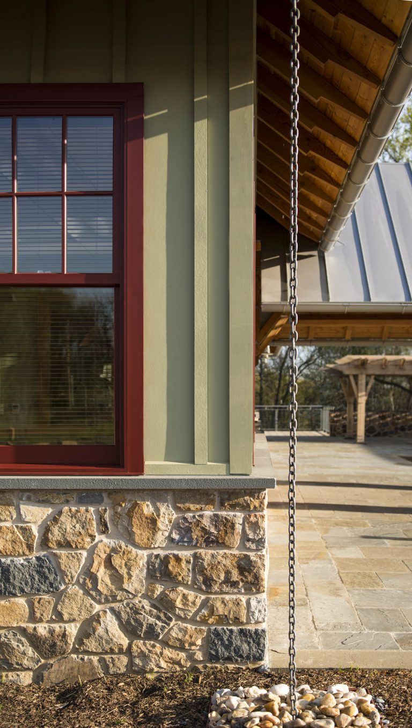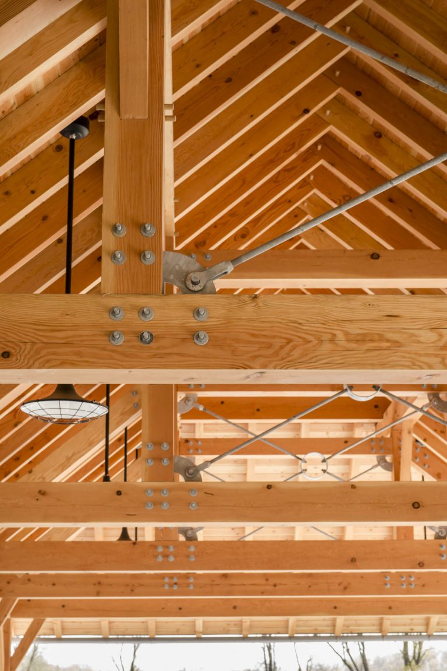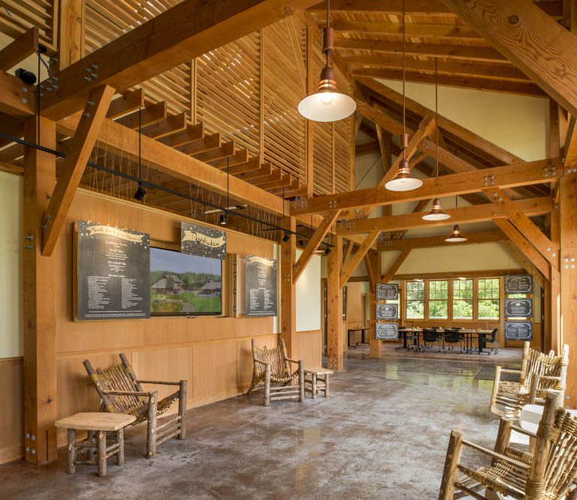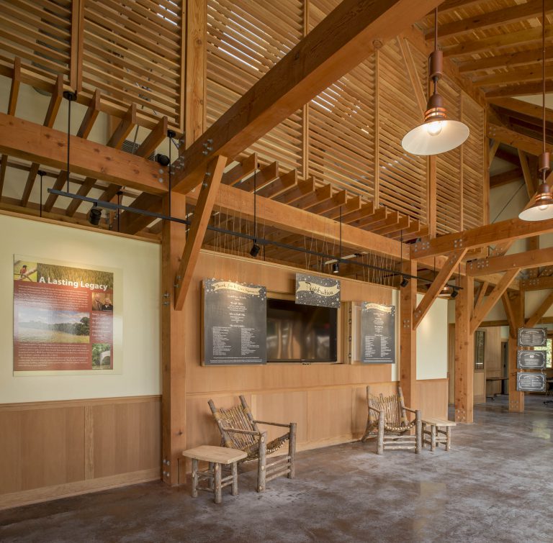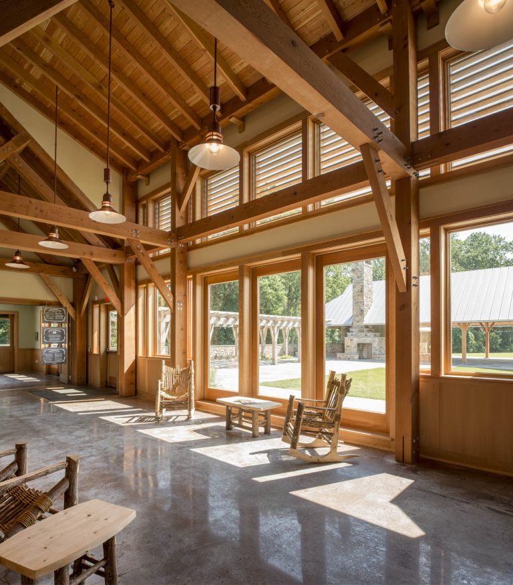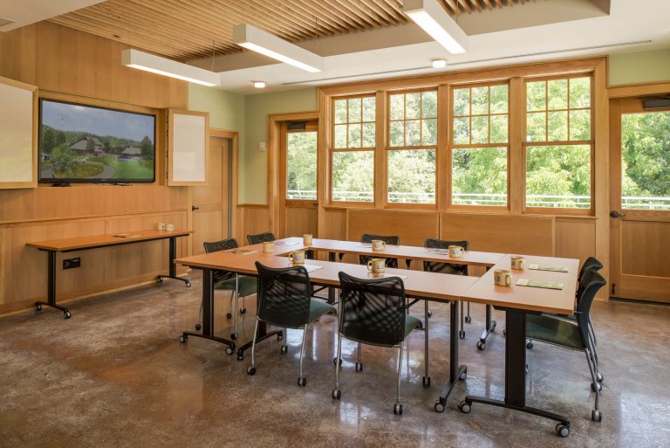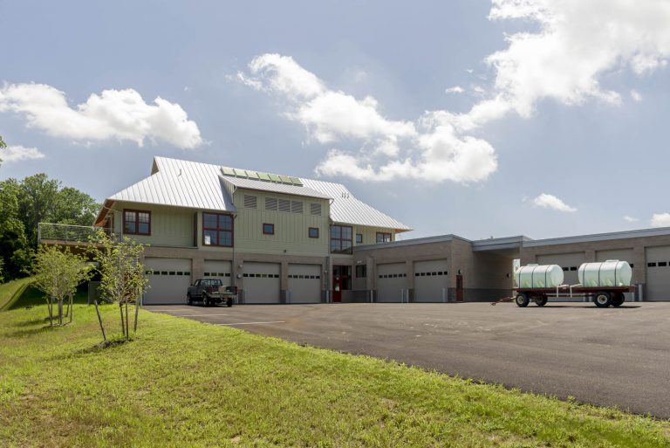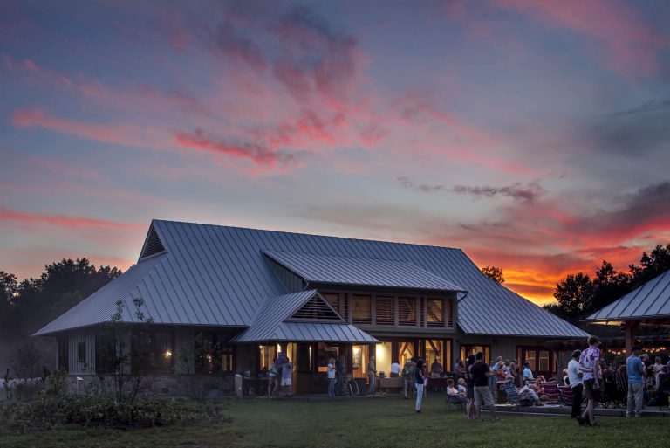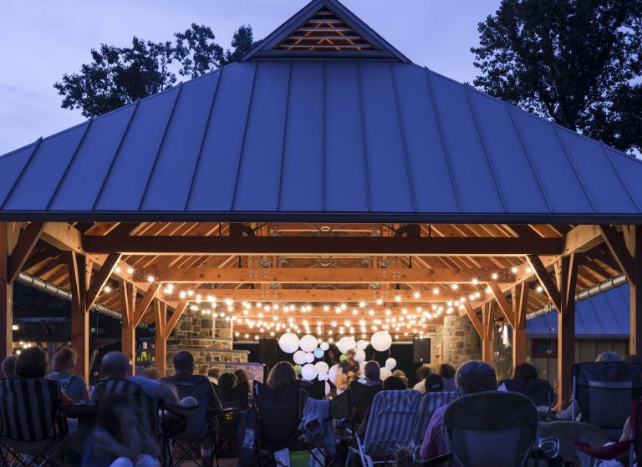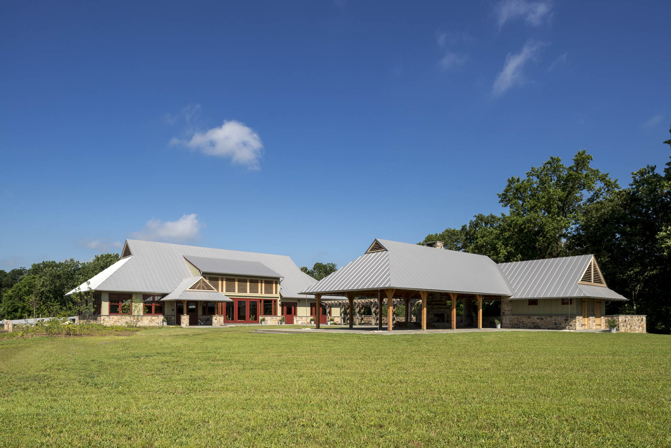
The Lenfest Center at Cheslen Preserve
Coatesville
THE LENFEST MANAGEMENT AND PRESERVE CENTER serves a dual focus program – to preserve and maintain the 1,383-acre Cheslen Preserve, which is owned and managed by conservation non-profit Natural Lands, and to impact the public’s appreciation of land and natural resource conservation through public outreach programs, and walking, hiking, birding and other passive recreational uses. Based on the traditional bank barn arrangement with at-grade access on two levels, the design allows the building to have a minimal footprint while providing segregated access to land preserve activities and public use of the facility. The lower level houses maintenance functions including vehicular and equipment service areas, and material and supply storage. Public functions, including orientation lobby, offices, meeting room, catering kitchen and restrooms, are at the main level. An open-air pavilion with fireplaces, scenic views, publicly-accessible restrooms, and a grass court and stone terrace joining the main building and pavilion promote outdoor functions. Inspired by the bucolic rural setting, the facility design embodies the functional and timeless beauty of Chester County agrarian architecture in its rich palette of material, color, texture, scale and craftsmanship.
Winner of 2013 PA Society of American Registered Architects Design Award and 2013 Marvin Architects Challenge
