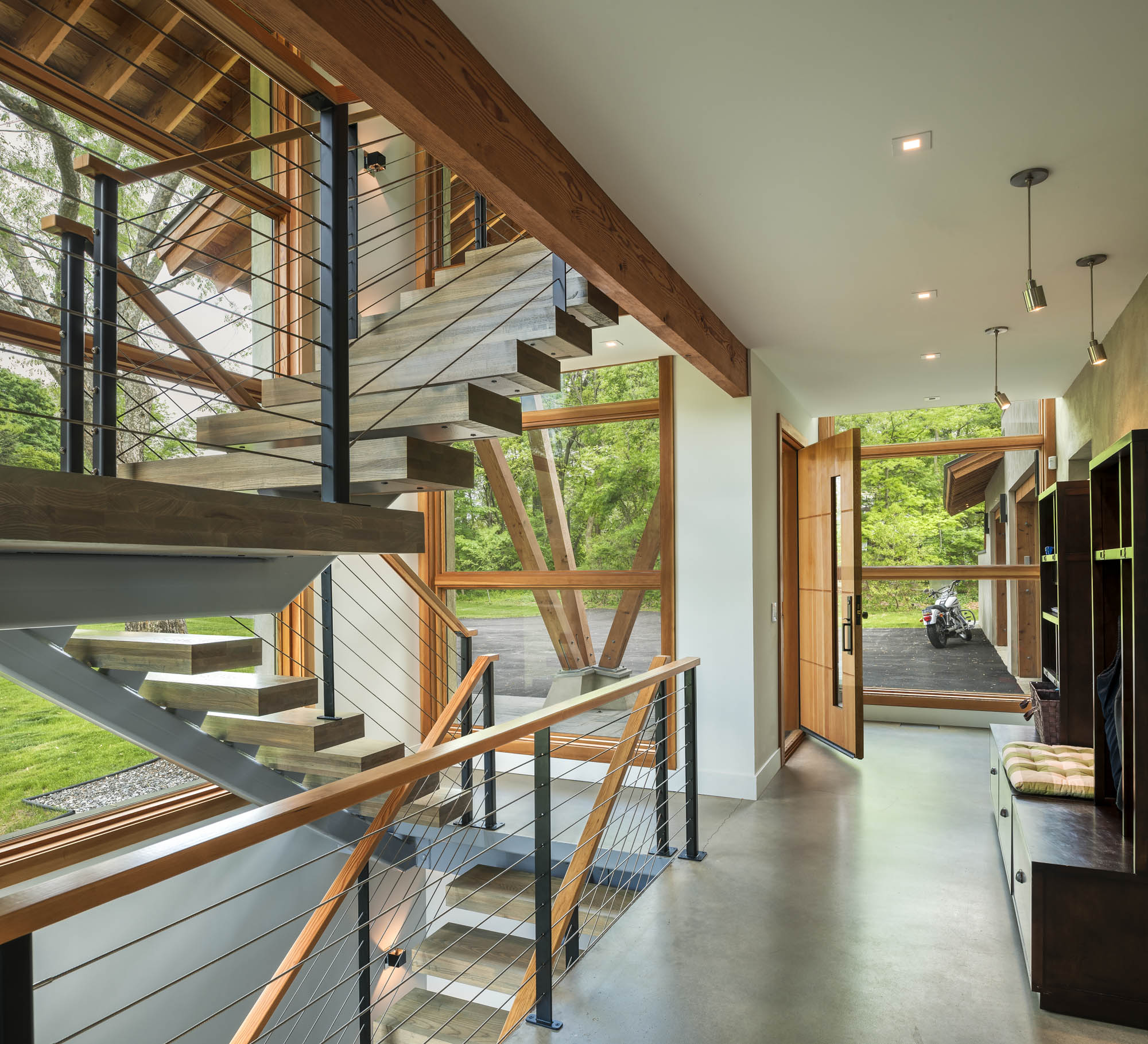
Leaning Timber Haus
Newtown Square
SITED ON A HILLTOP overlooking a 2-acre property, this contemporary residence has a Zen-like, quiet feel at the approach but expands toward the garden to provide for outdoor living and entertaining. Exposed timber framing expresses structural lines of force and gives warmth to the house. Timber and stone lend themselves to an organic expression of the structure growing out of the contour of the ground; this natural expression is carried through to the interior of the home. Wide sliding glass doors along with glazing of corners and of the full height of spaces blur the distinction between inside and outside.
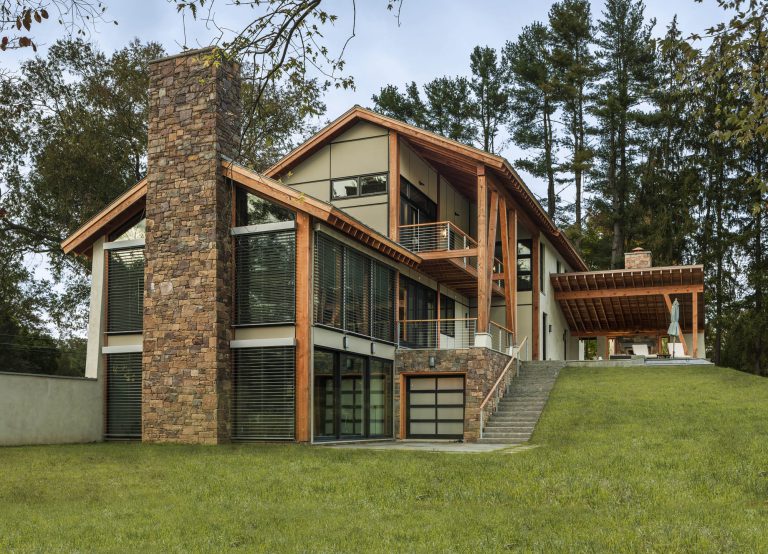
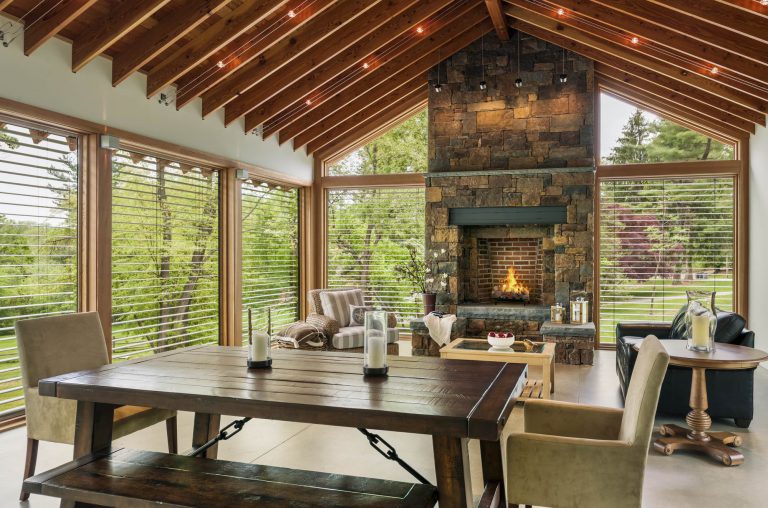
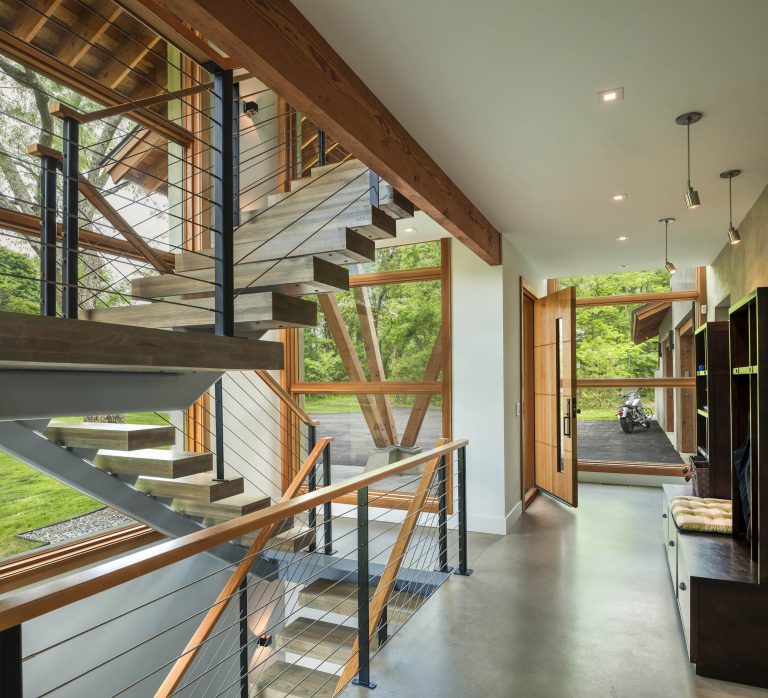
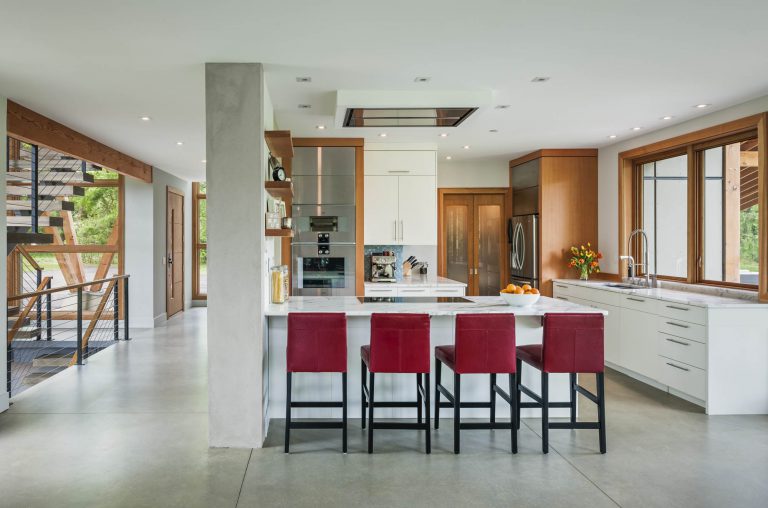
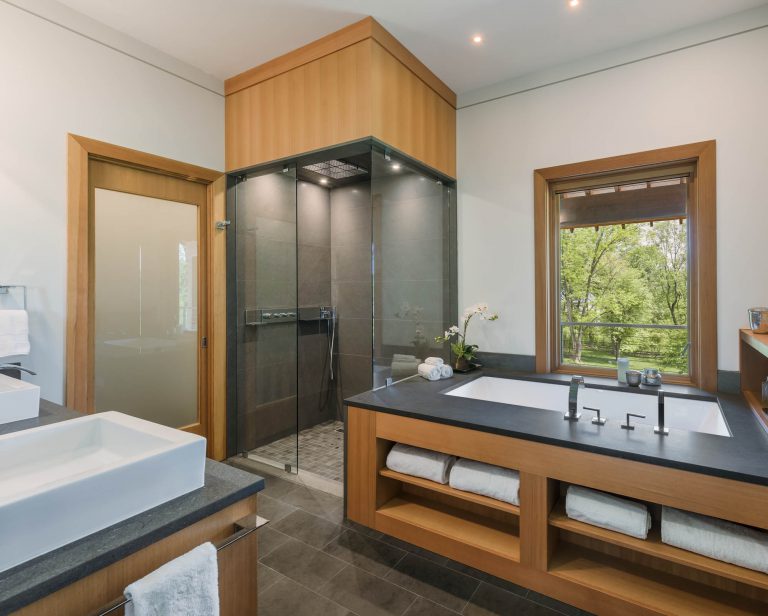
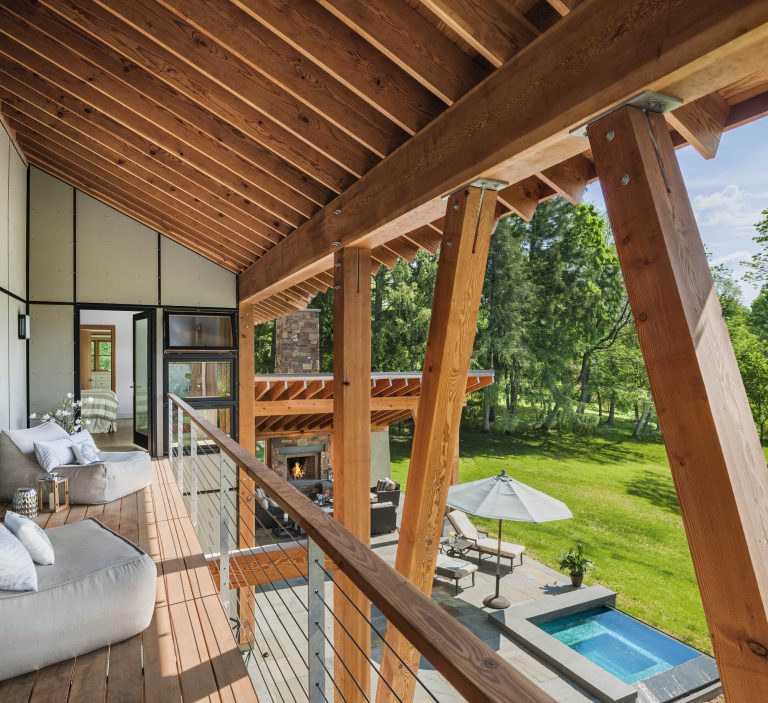
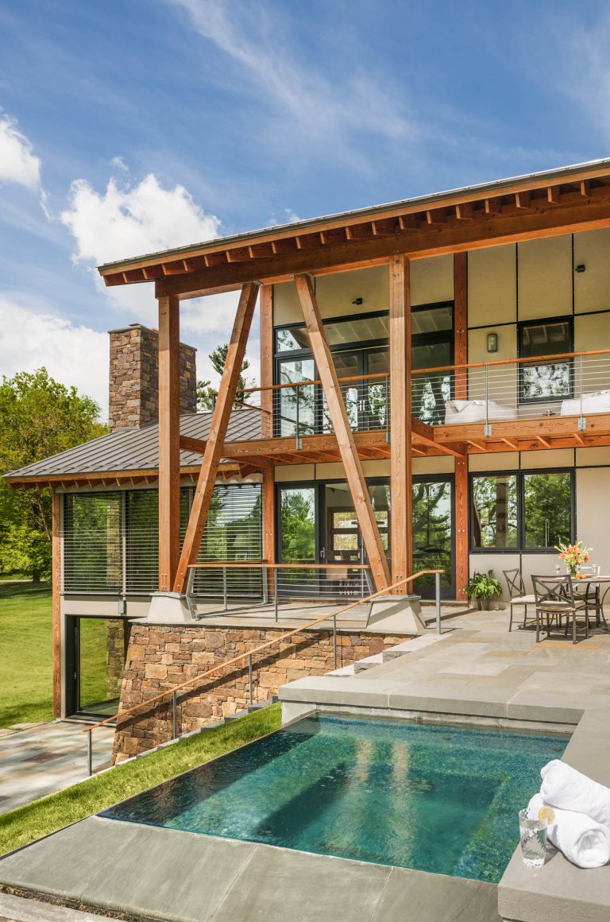
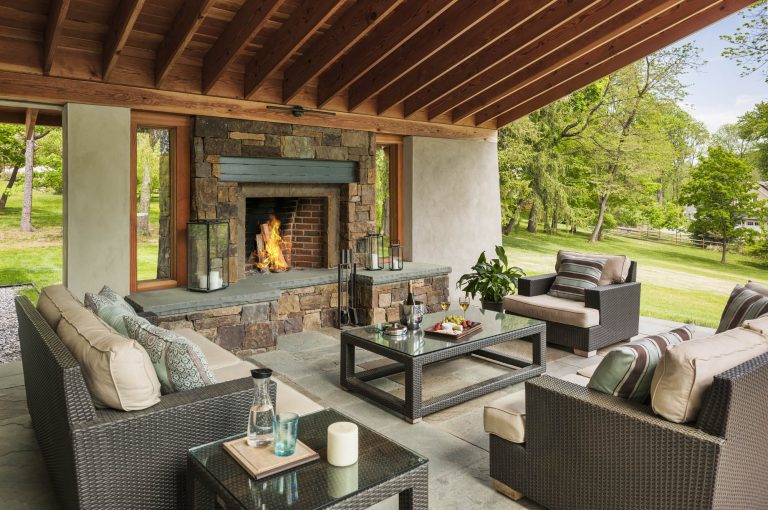
- Builder: Norcini Builders
- Interiors: Archer & Buchanan Architecture
- Photography: Tom Crane Photography