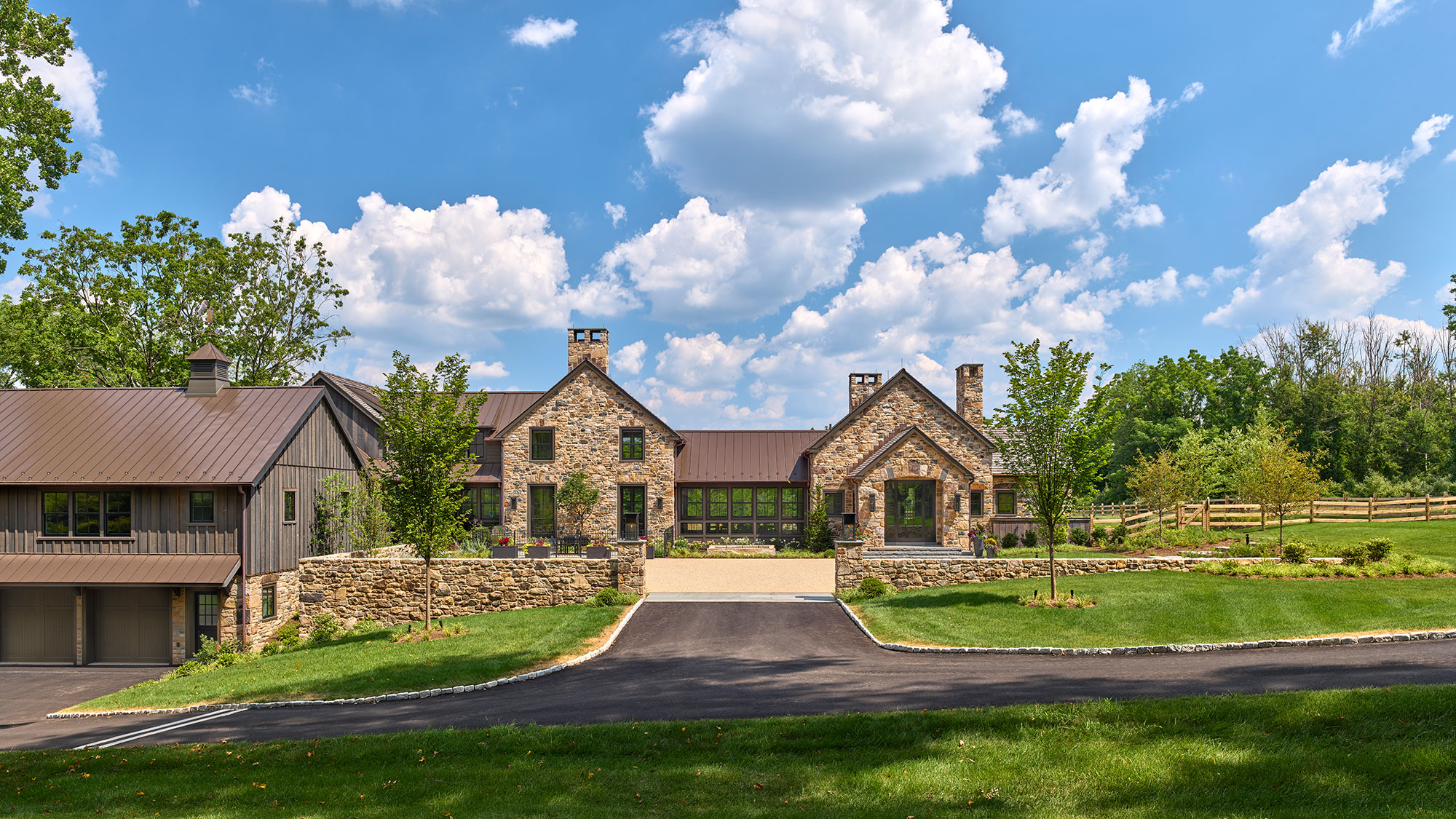
Havenwood
New Hope
LOCATED OUTSIDE OF NEW HOPE, Pennsylvania, Havenwood is a unique interpretation of a traditional farmhouse. Responding to the clients’ desire for a generously sized house consisting of “pods and connectors,” the 9,300 SF home is designed as a series of stone structures linked by galleries or rooms featuring large expanses of glass. The exterior takes its cues from the existing aesthetic of an old farmhouse on the property. Inside is a home designed for day-to-day modern living that emphasizes views and connections to the outdoors and accommodates the need to entertain large groups and host friends and family for overnight stays. Rather than assume the typical compact form of the farmhouse style, Havenwood reveals an open and contemporary interior with a more sprawling plan; the home is only 1 room deep at any point to maximize light and views of the surrounding wooded property and pond.
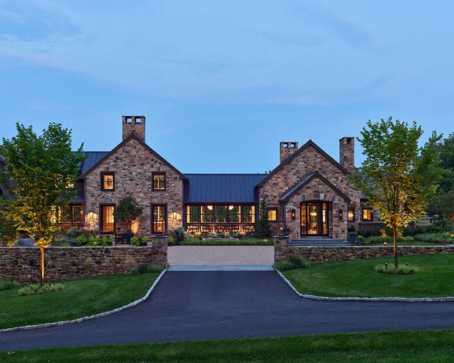
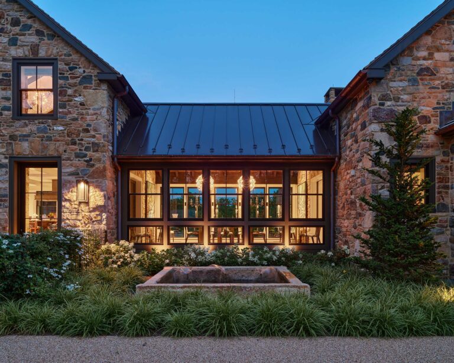
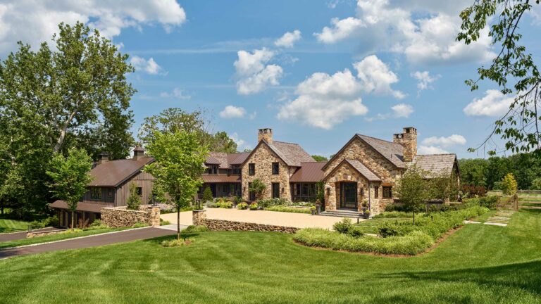
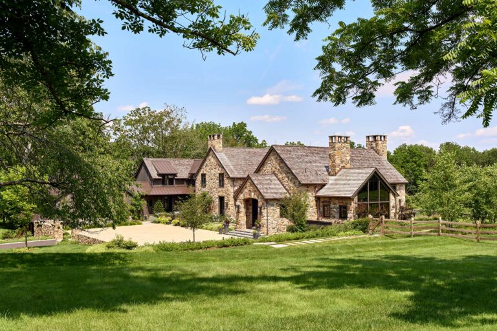
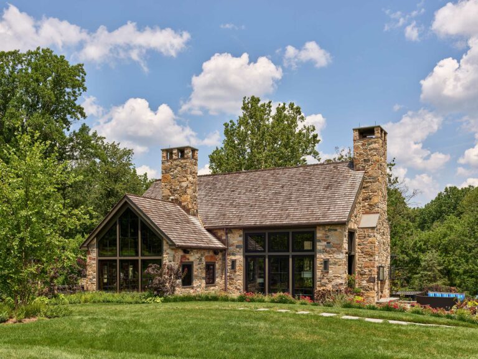
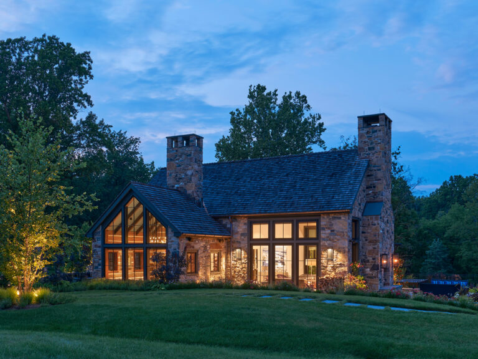
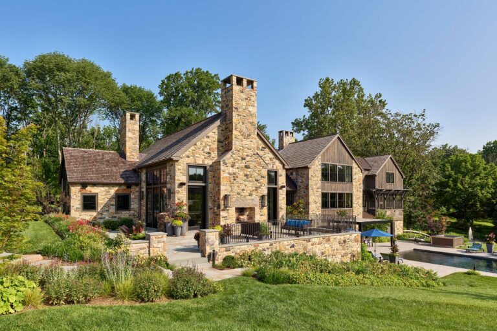
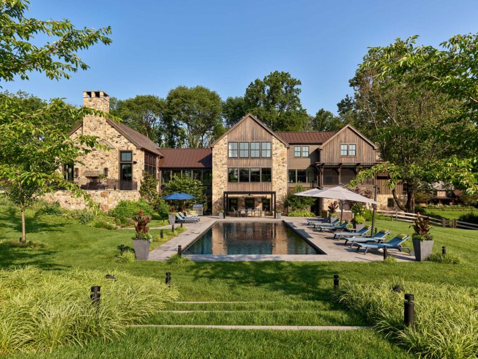
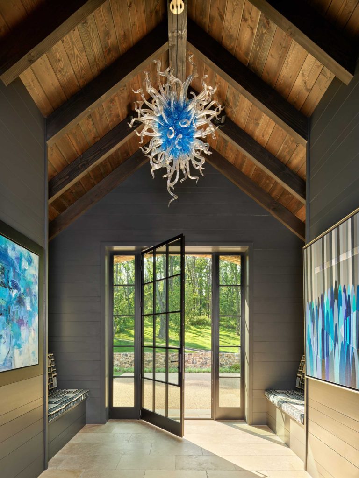
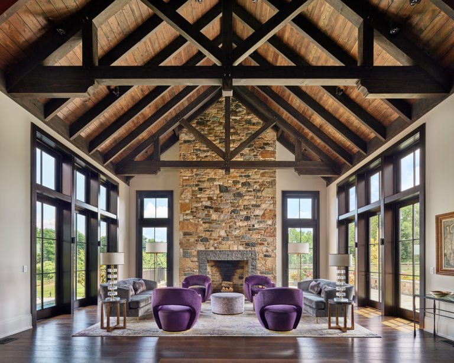
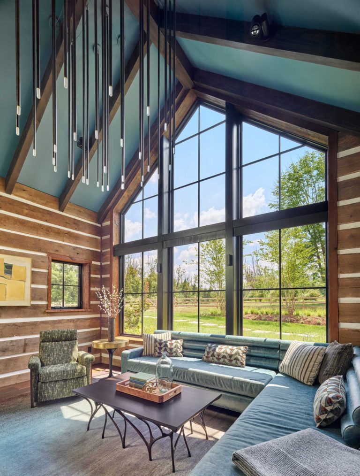
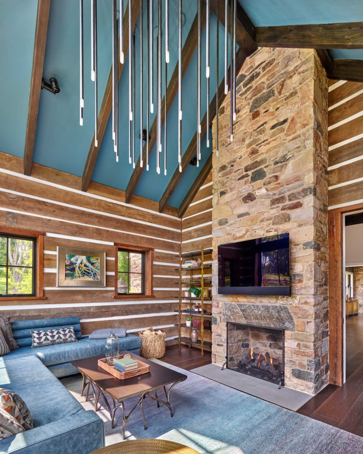
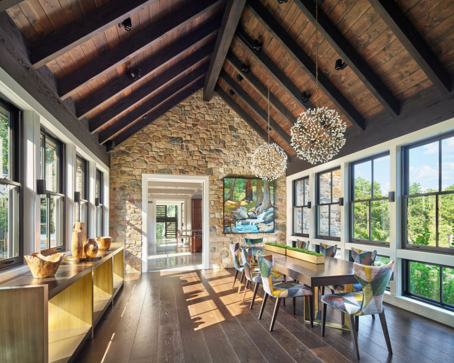
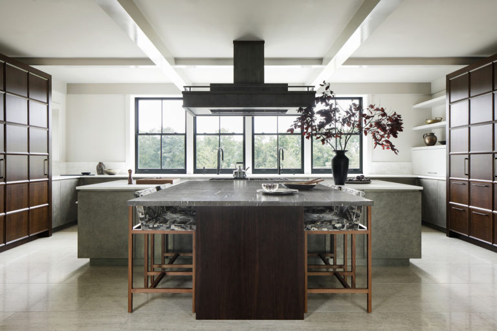
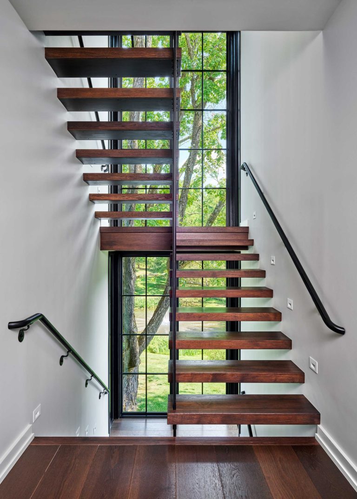
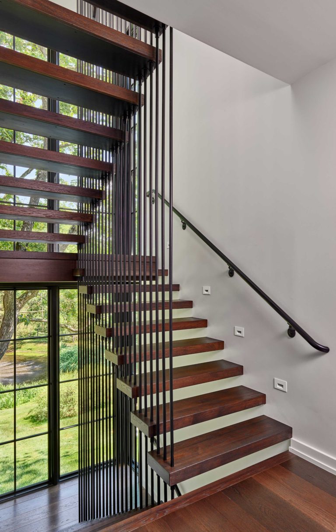
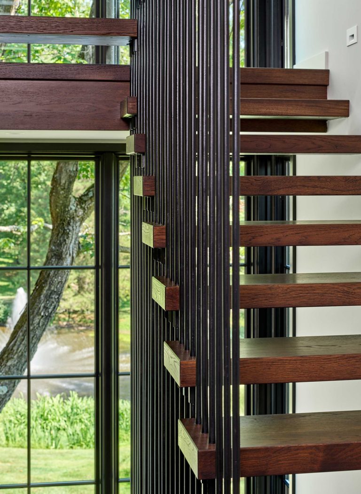
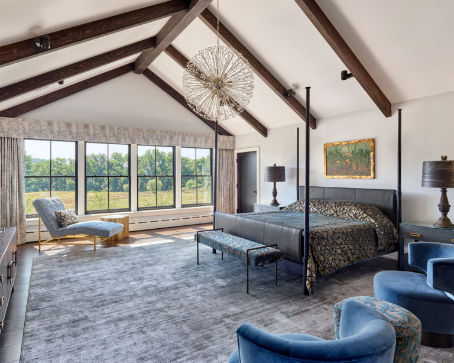
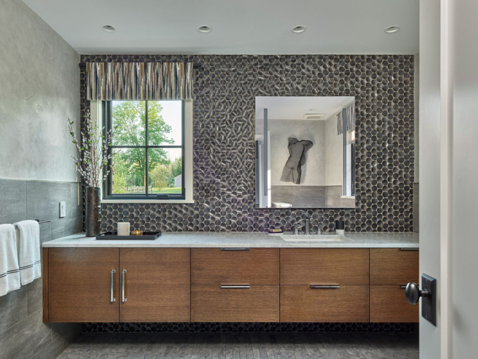
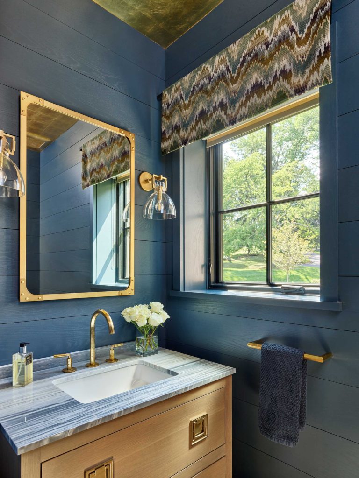
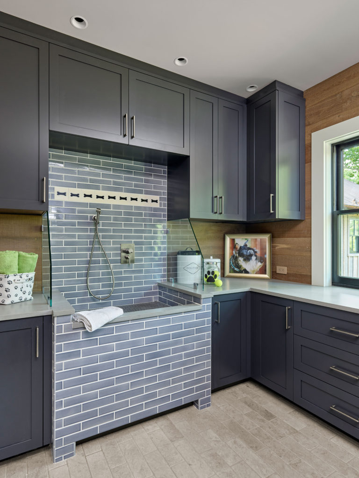
- Builder: Ernst Brothers
- Photography: Jeffrey Totaro
- Photography (kitchen): Christian Garibaldi