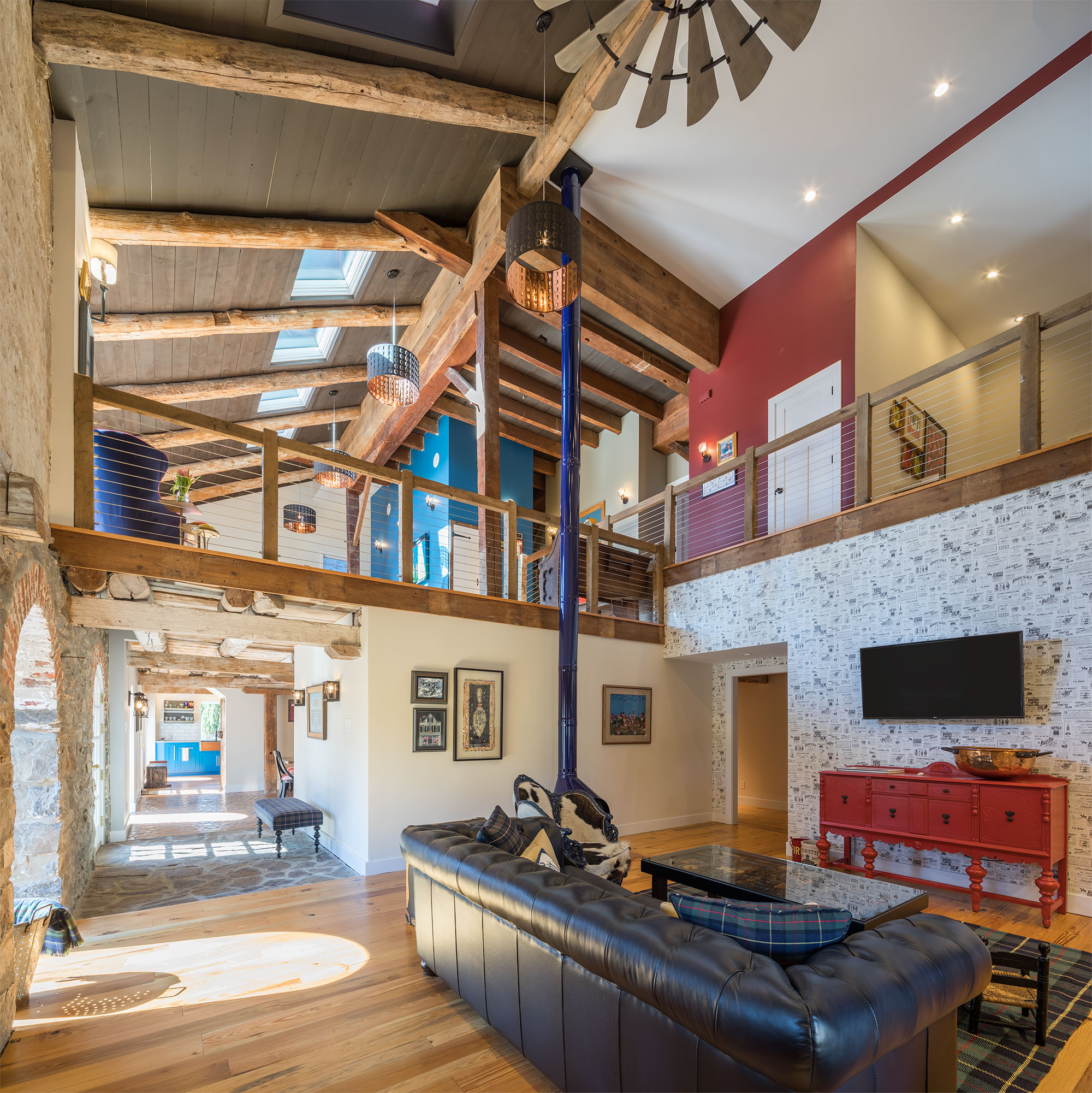
Greystone Barn
West Chester
GREYSTONE BARN was a working animal barn prior to its conversion into a home in the 1970s. Before its purchase by the current residents, no work was done to the structure in more than four decades. The new owners wished to create a vibrant and livable space while still honoring the traditional form and design of the early 19th century stone barn. Originally four isolated floors, the barn was transformed by opening the space from floor to floor to create a new vertical dynamic. The addition of a second stair between the ground and second floors creates overlooks through the structure that allow the spatial aspects of the barn form to be experienced from unique vantage points. For the interiors, materials intrinsic to a barn are mixed with whimsical touches to create fun yet functional spaces. Staying true to the original spirit of the barn, aged timbers were replaced in kind, new openings were framed with reclaimed timber, and old flooring was replaced with river-recovered heart pine. A system of wood and wire railings maintain transparency and allow views within the upper stories. To bring the structure into the 21st century, all systems were updated and the residence was reinsulated to significantly tighten up the building envelope; both vastly improving energy efficiency.
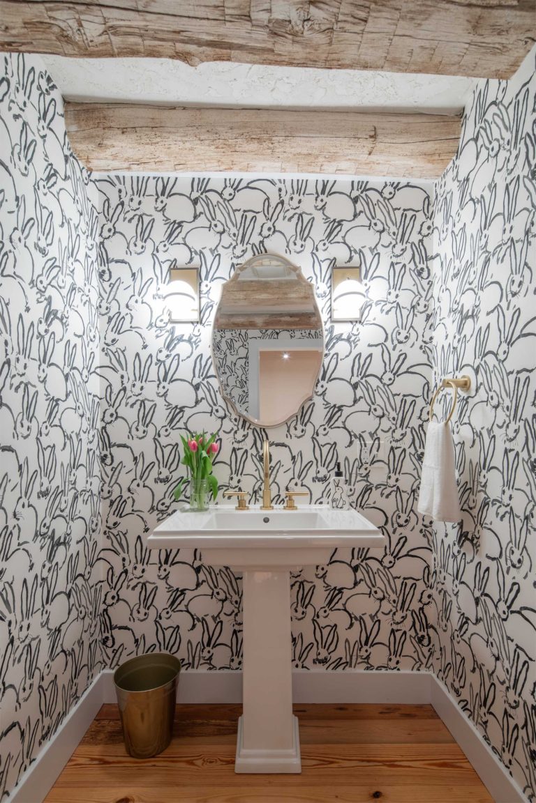
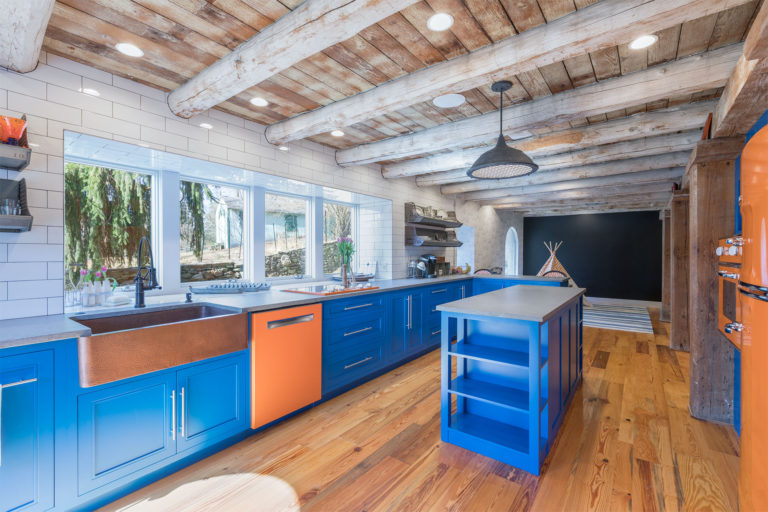
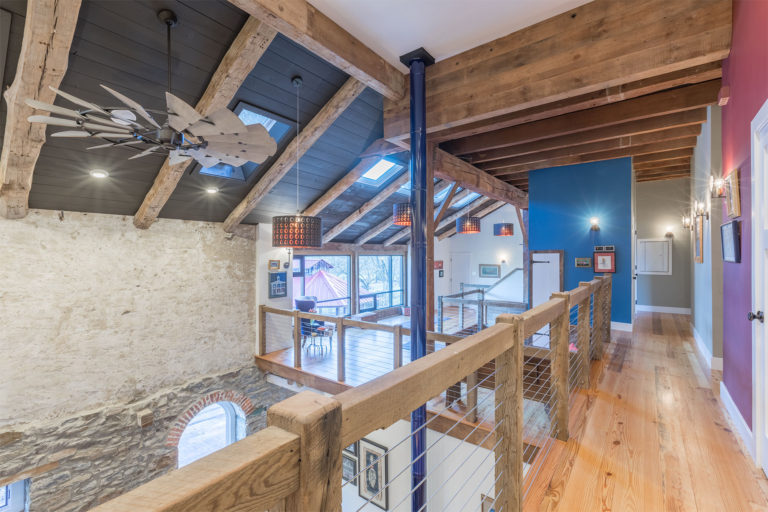
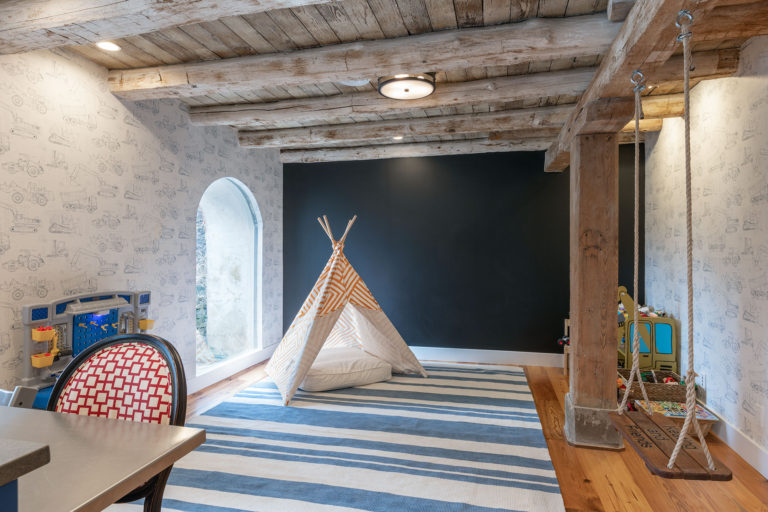
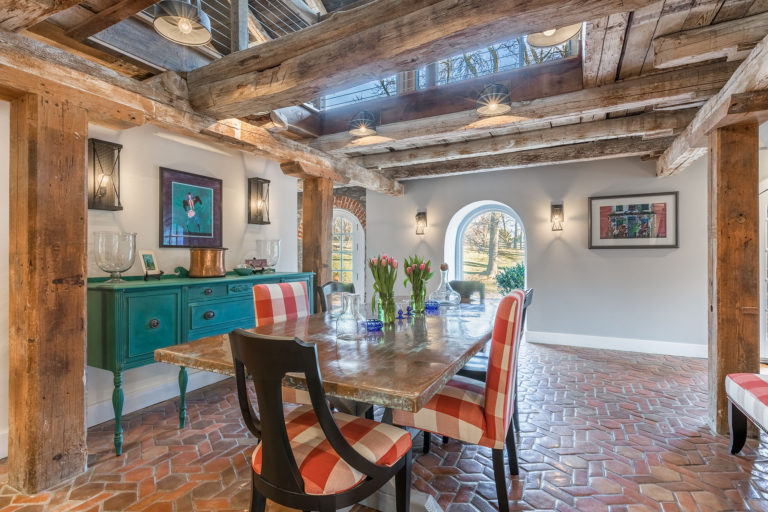
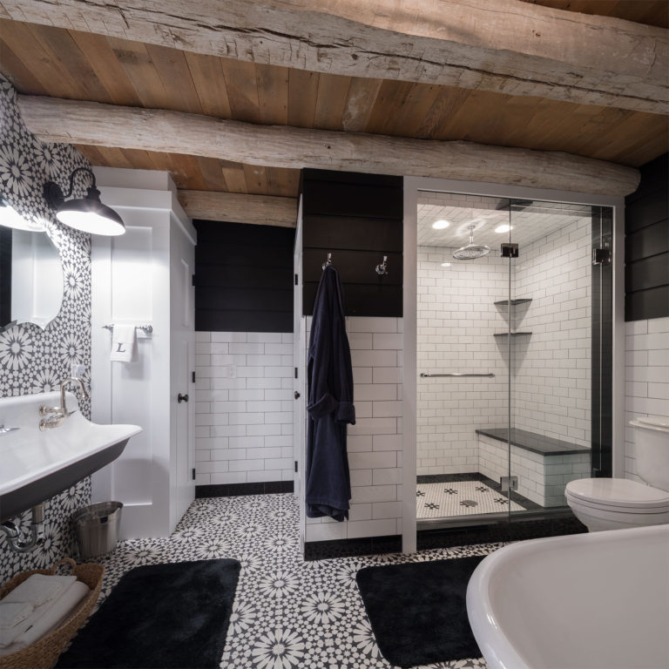
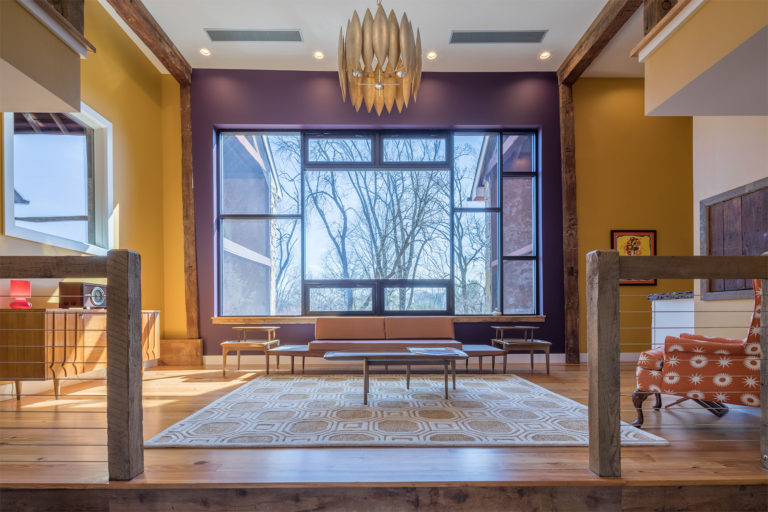
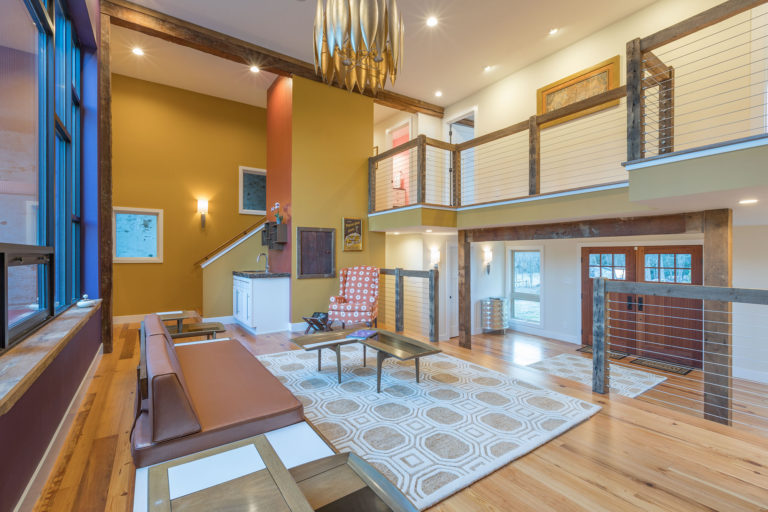
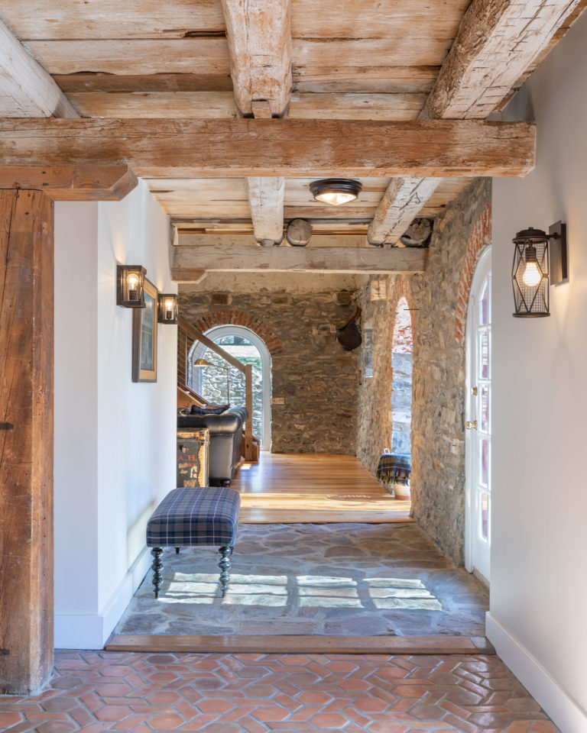
- Builder: Michael R. Rhile Carpentry, Inc
- Photography: Austin Eterno