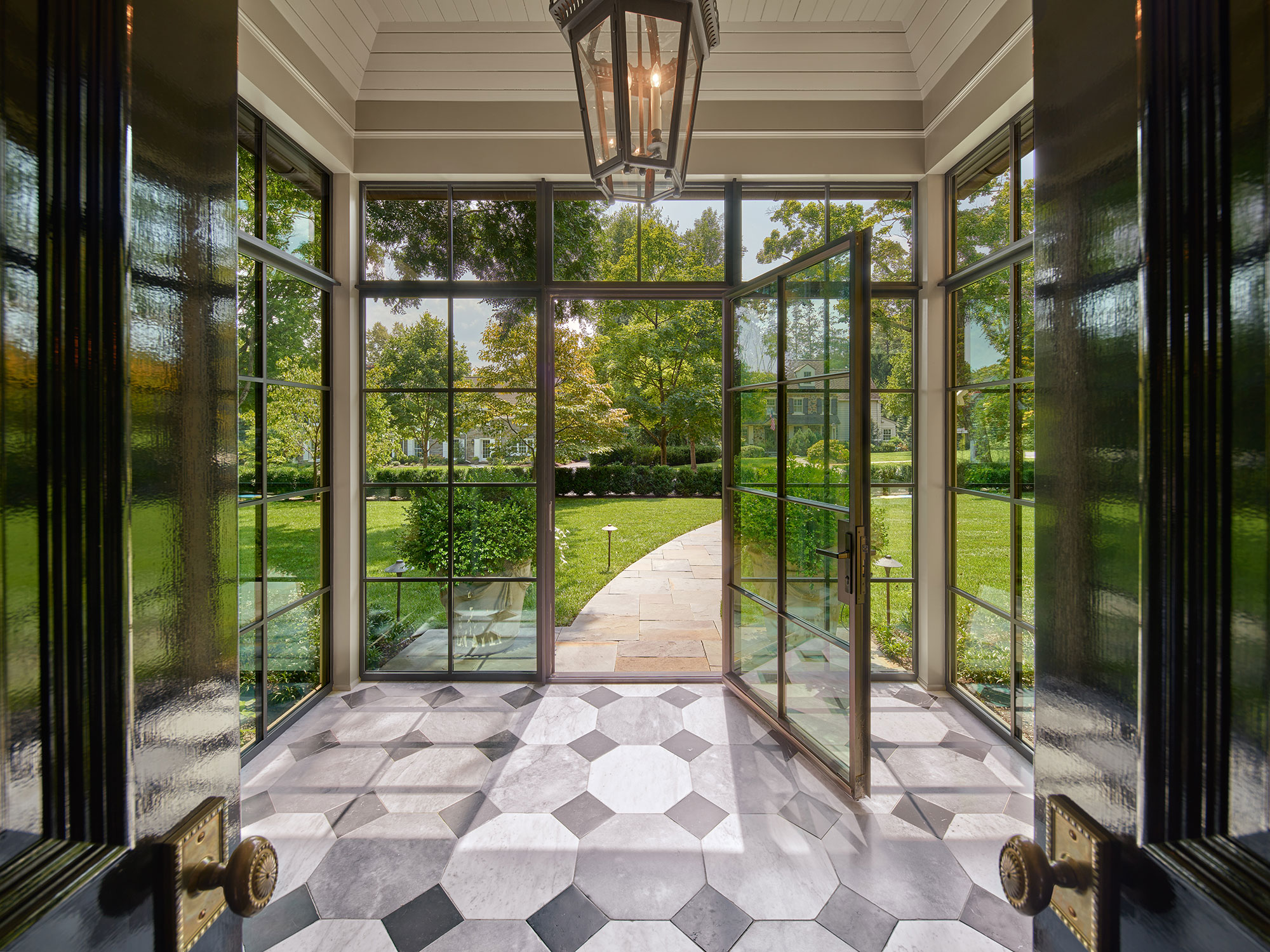
Greenville Residence
Wilmington
This project involved a transformative renovation of a 1950s Colonial Revival home located in a stately long-established neighborhood in Greenville, Delaware. Rather than complete a mere aesthetic update, our client sought to alter the layout of the home to better accommodate a modern family lifestyle. Typical of the period, the existing home was designed with the separation of certain functions in mind. They included a divide between adult and children’s spaces; social and functional spaces; and served and servant spaces.
In this instance, for example, the existing kitchen was surrounded by small functional zones making up “back of house” and was situated in the north end of the home. Our renovation of the 1950s Colonial Revival home relocated the kitchen to the bright south end of the home and transformed it into a large open space with luxurious appointments, comfortable yet functional seating and an open connection to an elegant family room. This transition marks the shift demanded by today’s contemporary lifestyles in which the kitchen no longer serves as merely an engine room for production, but as a critical social space at the center of family living. The change in how we live results in homes that are both more elegant and less formal, with elements like the kitchen/family room/family entrance becoming the focus of design and enrichment instead of remaining individual components that indicate a separation of use and social hierarchy.
A key factor in the success of the renovation of the 1950s Colonial Revival home was our client who, with a significant European family connection and influence, brought an enthusiasm for a more global inspiration to act as a driver in the transformation of such a typical example of exclusively American architecture. It is a larger world view like hers that elevates the routine aspirations of a home like this to something far richer in terms of spatial allocations, finishes and details. The new spaces created an opportunity for celebrating our client’s collections and displays of family achievements. In a sense it became a museum of her life and a cultural expression of her family, expressing the best part of who she is.
Further, in a house of this period, the segregation of functions often resulted in rooms that were daisy-chained together, creating awkward circulation patterns. In response, to replace a poorly built addition we designed a new wing as part of the renovation of the 1950s Colonial Revival that creates a circular flow and opens the home to the garden and pool to the south. Also, we added a loggia as infill on the family entry/courtyard side of the home. The loggia acts as a spine linking one end of the house to the other and creates a contrast between the new, light-filled, high-ceilinged space and the intimacy of the 1950s existing limitations of the house, particularly the unavoidable lower ceiling heights.
The existing exterior of the home, like the interior, was a textbook example of the influences of the time and included features such as shuttered, multi-pane windows, a side gabled roof and an enclosed portico entry. Using the work of Mellor, Meigs & Howe as a touchstone, we draw on a Pan-European influence that cannot be pinpointed to one country but rather draws from the best European architecture offers. The expression of this influence appears in both interior and exterior elements, such as the steel windows with large windowpanes, enfilade views, and the application of overtly formal gestures in informal spaces to blur the distinction between uses. Despite significant changes made to the character of the home, it remains a good citizen of the community by carrying on the scale and materials seen throughout the neighborhood.
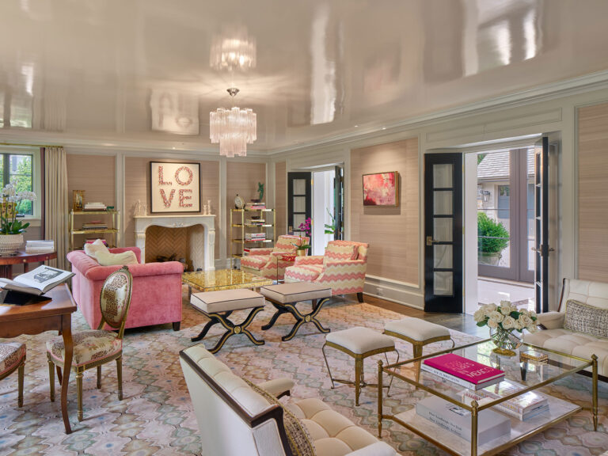
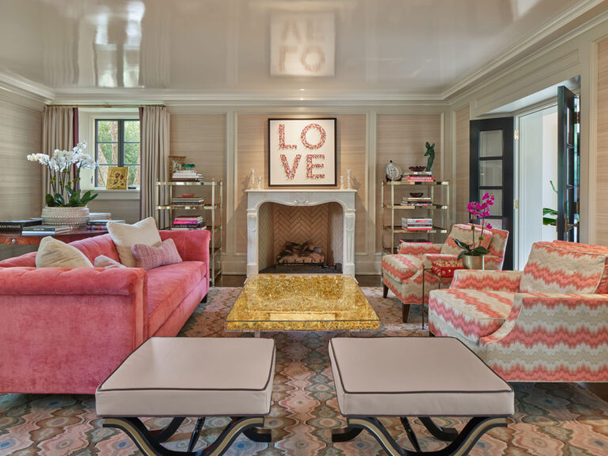
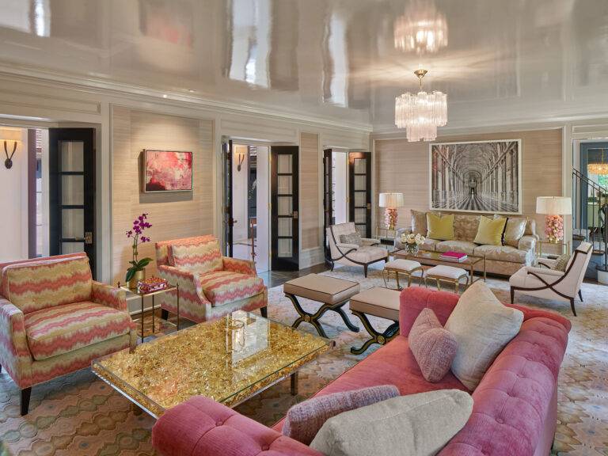
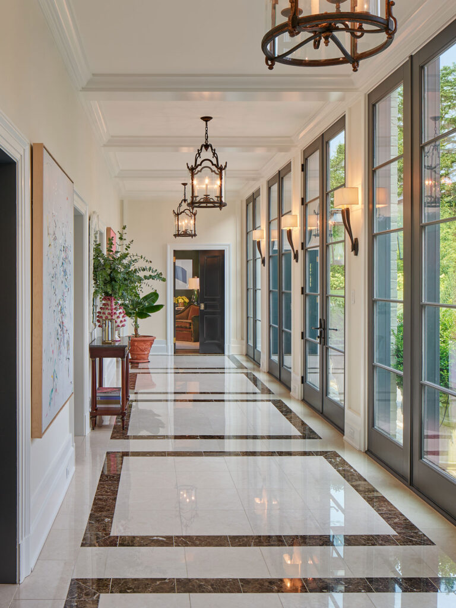
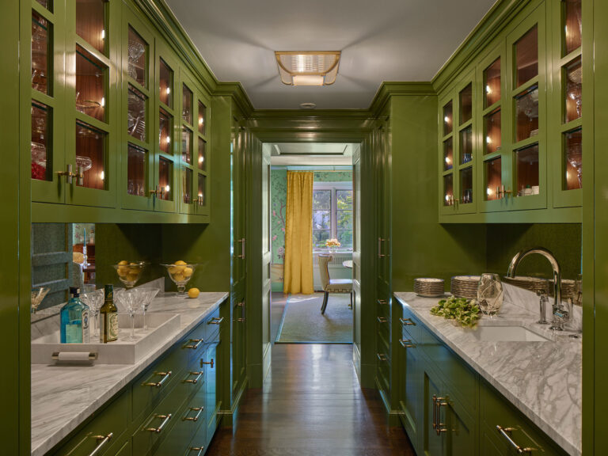
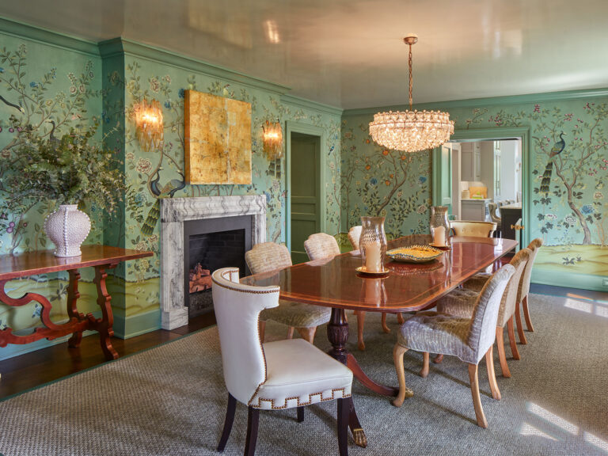
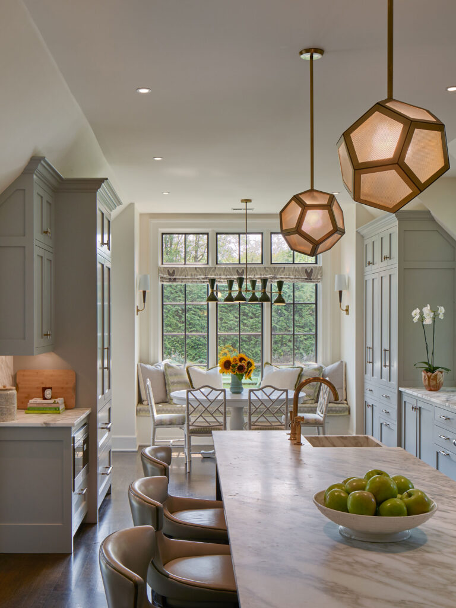
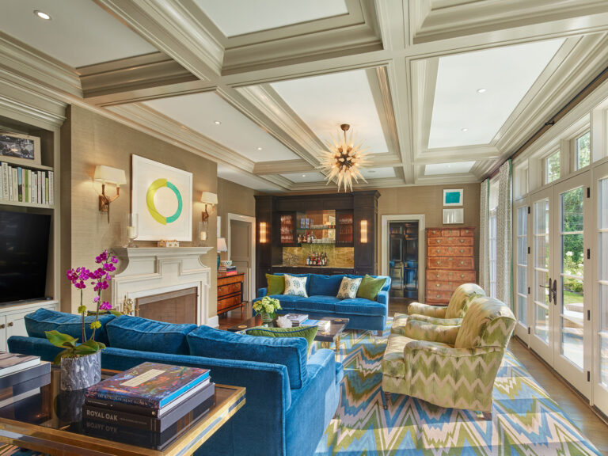
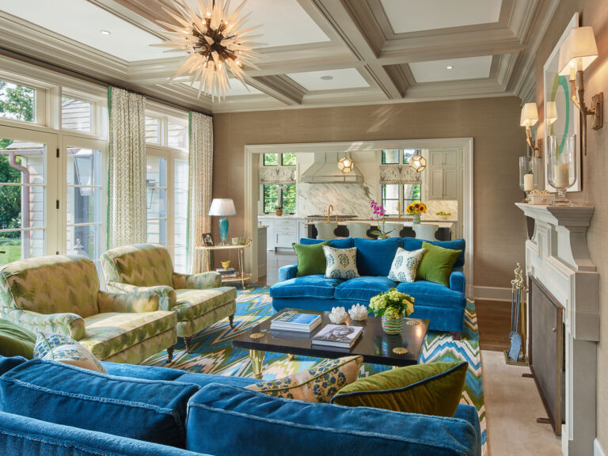
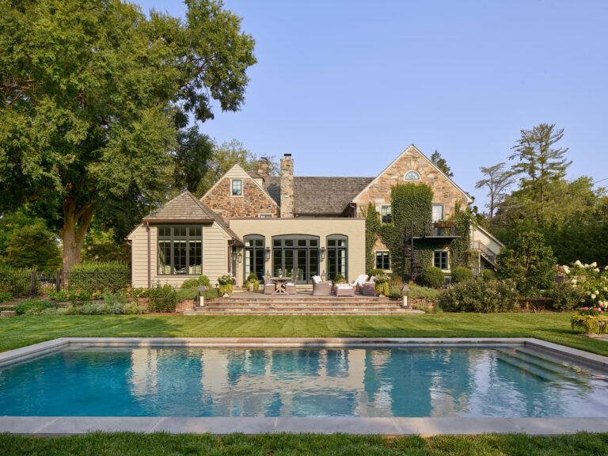
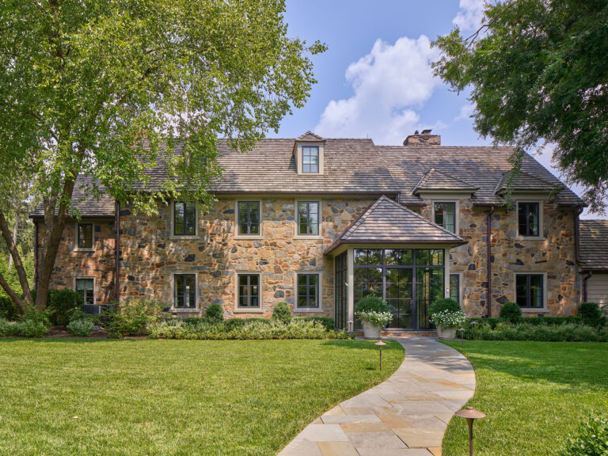
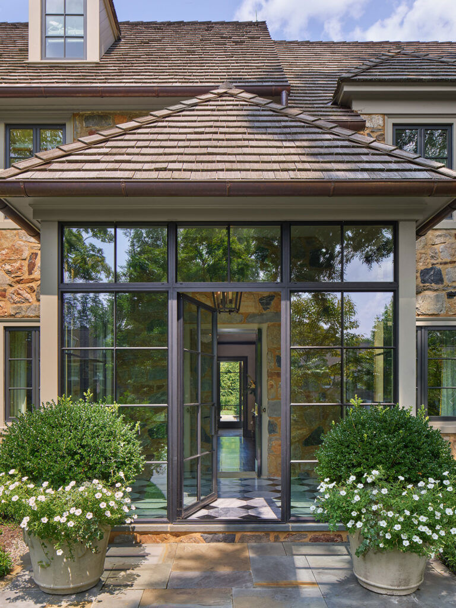
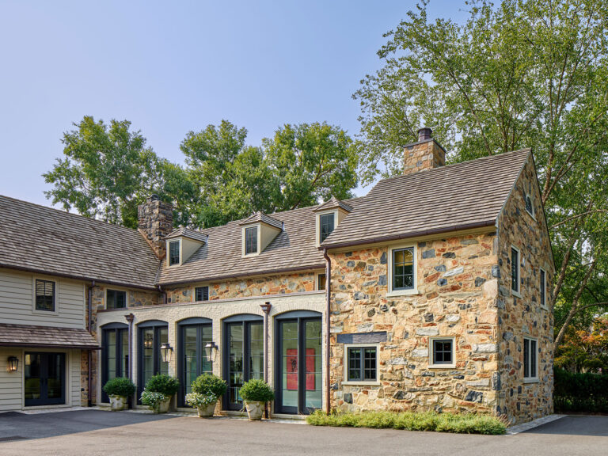
- Photography: Halkin | Mason Photography