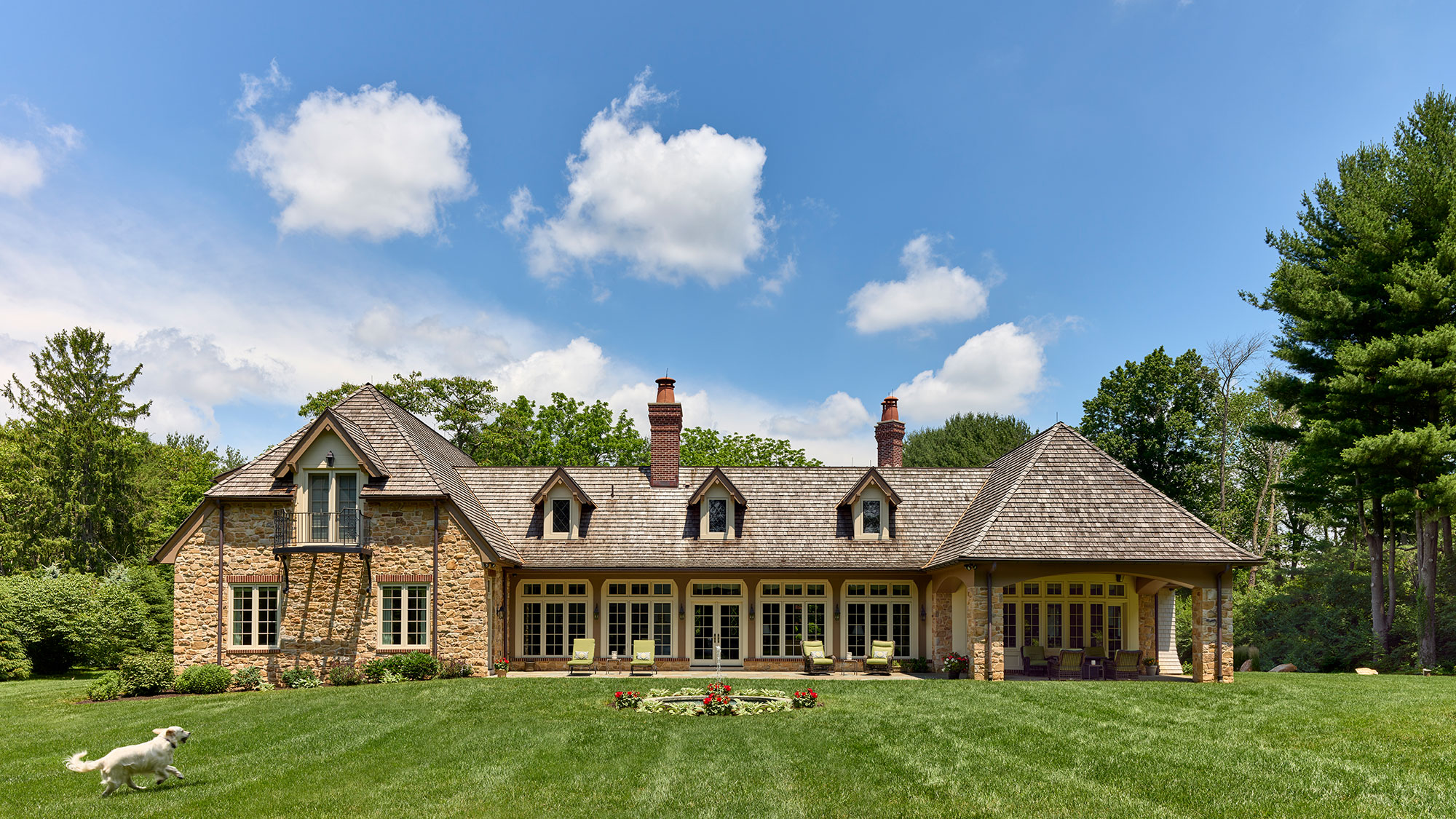
Chadds Ford Cottage
Chadds Ford
THE DESIGN OF CHADDS FORD COTTAGE addresses our client’s desire to easily age in place with a plan that completely supports first floor living. The open concept public spaces of the home provide unimpeded views to the private back yard and a perfect setting for entertaining while still feeling cozy for just two. This multi-generational home is distinctive in that it includes two full master suites. Bright and airy throughout, the home uniquely incorporates a row of transom windows along an interior wall to direct natural light from windows in the home office into a central stair hall.
At the exterior, the design is inspired by an English cottage aesthetic as seen in the home’s asymmetry, clipped cross-gabled roof, and bands of tall, narrow multi-light windows—particularly across the rear elevation—mixed with diamond-paned leaded glass. The primarily stone exterior is accented with brick lintels and sills, decorative wood trim at the dormers, and playful patterns of shingles finished to suggest a slightly weathered feel.
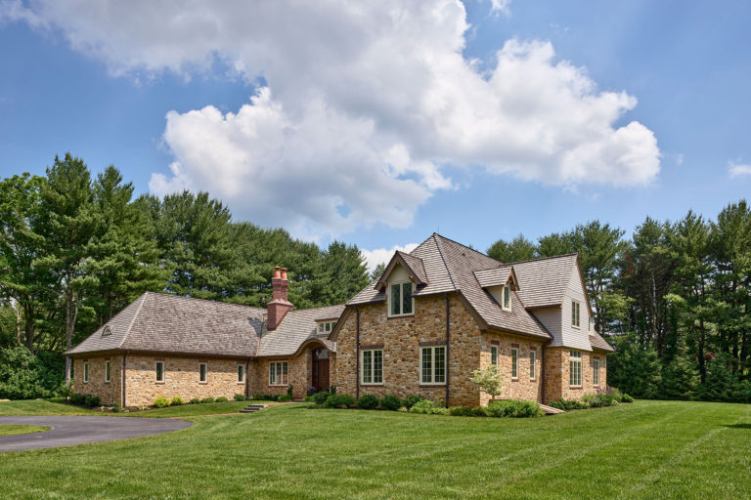
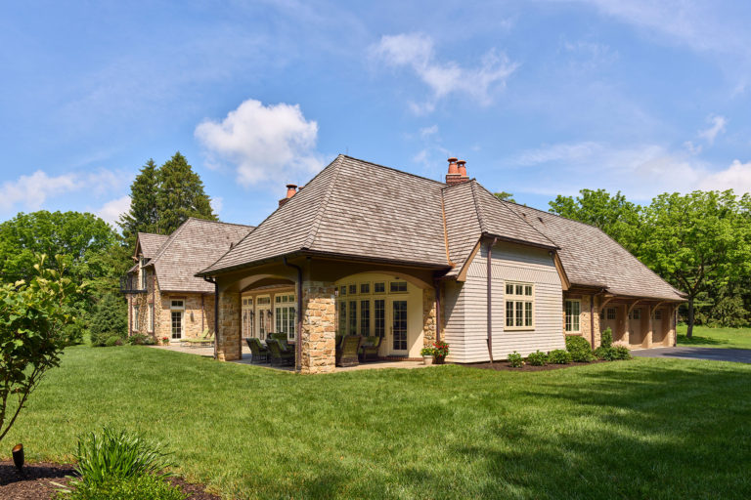
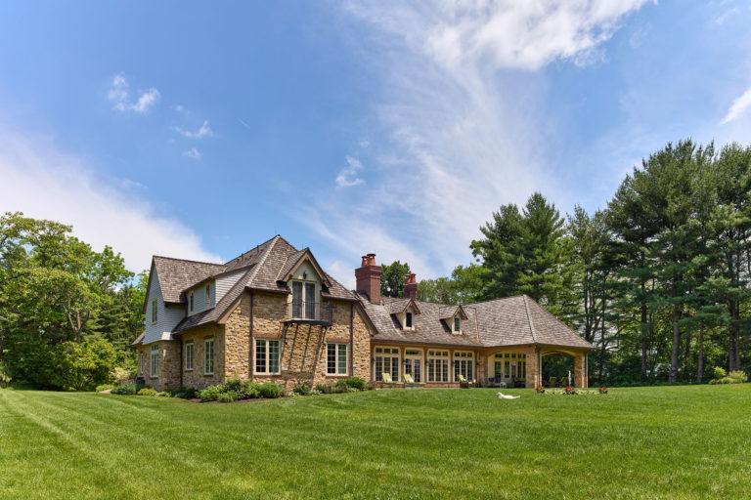
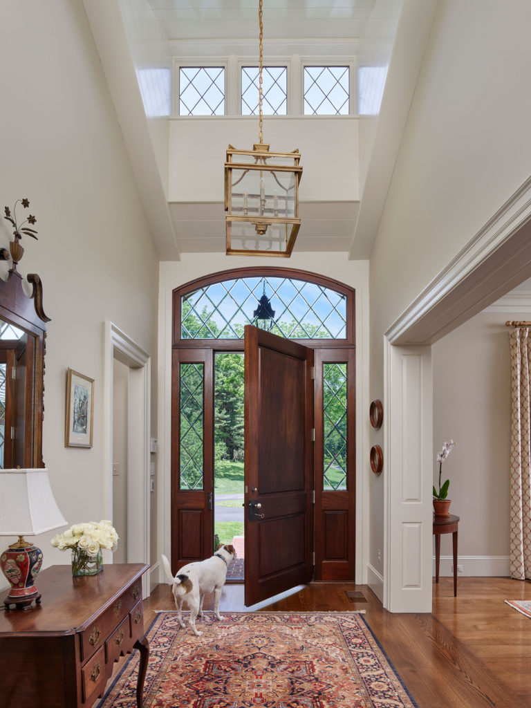
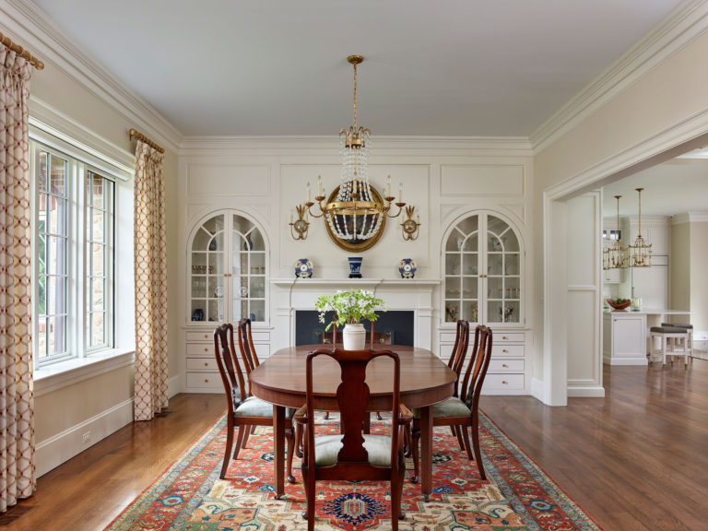
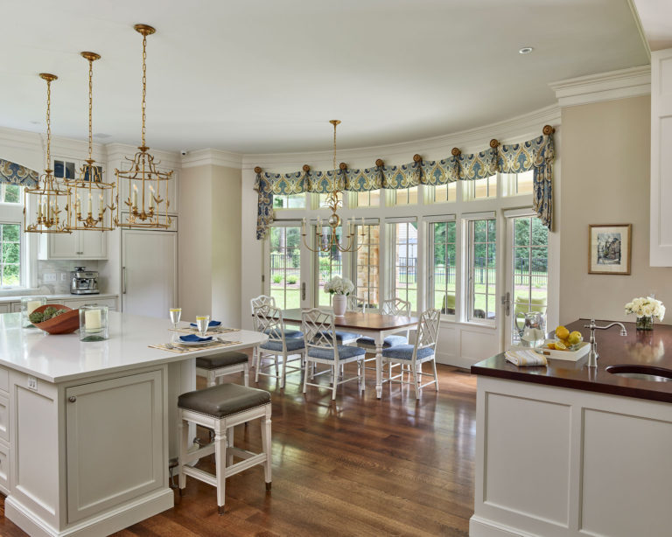
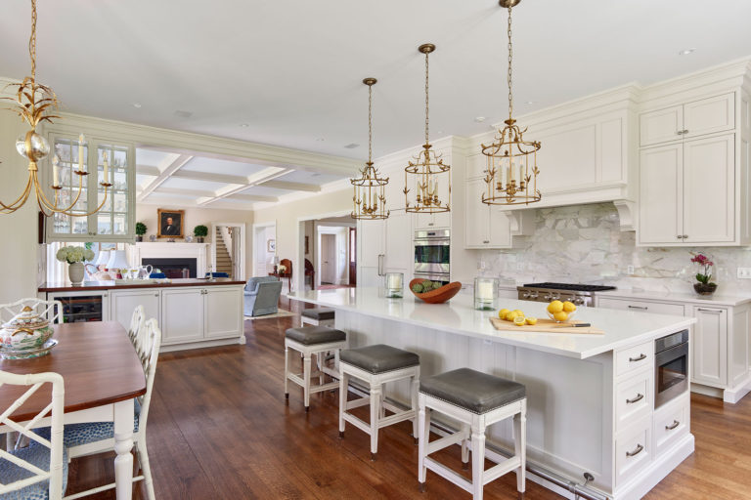
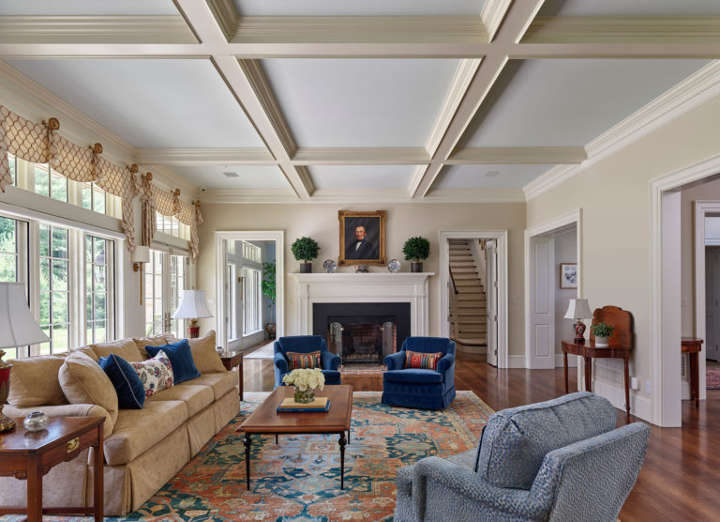
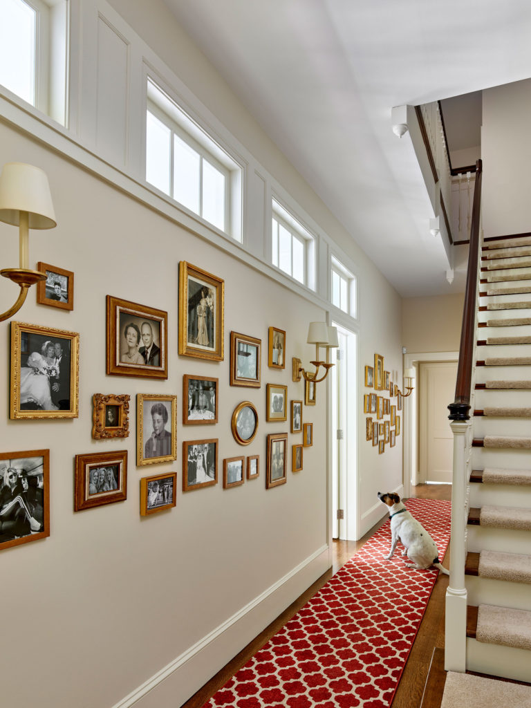
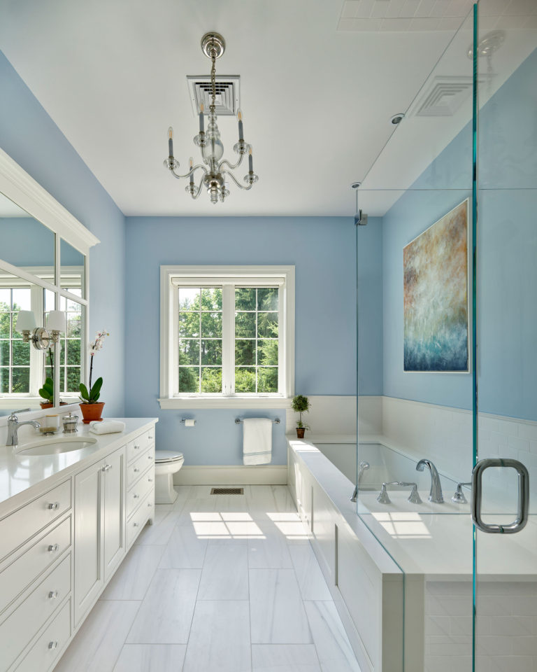
- Builder: Griffiths Construction
- Photography: Jeffrey Totaro