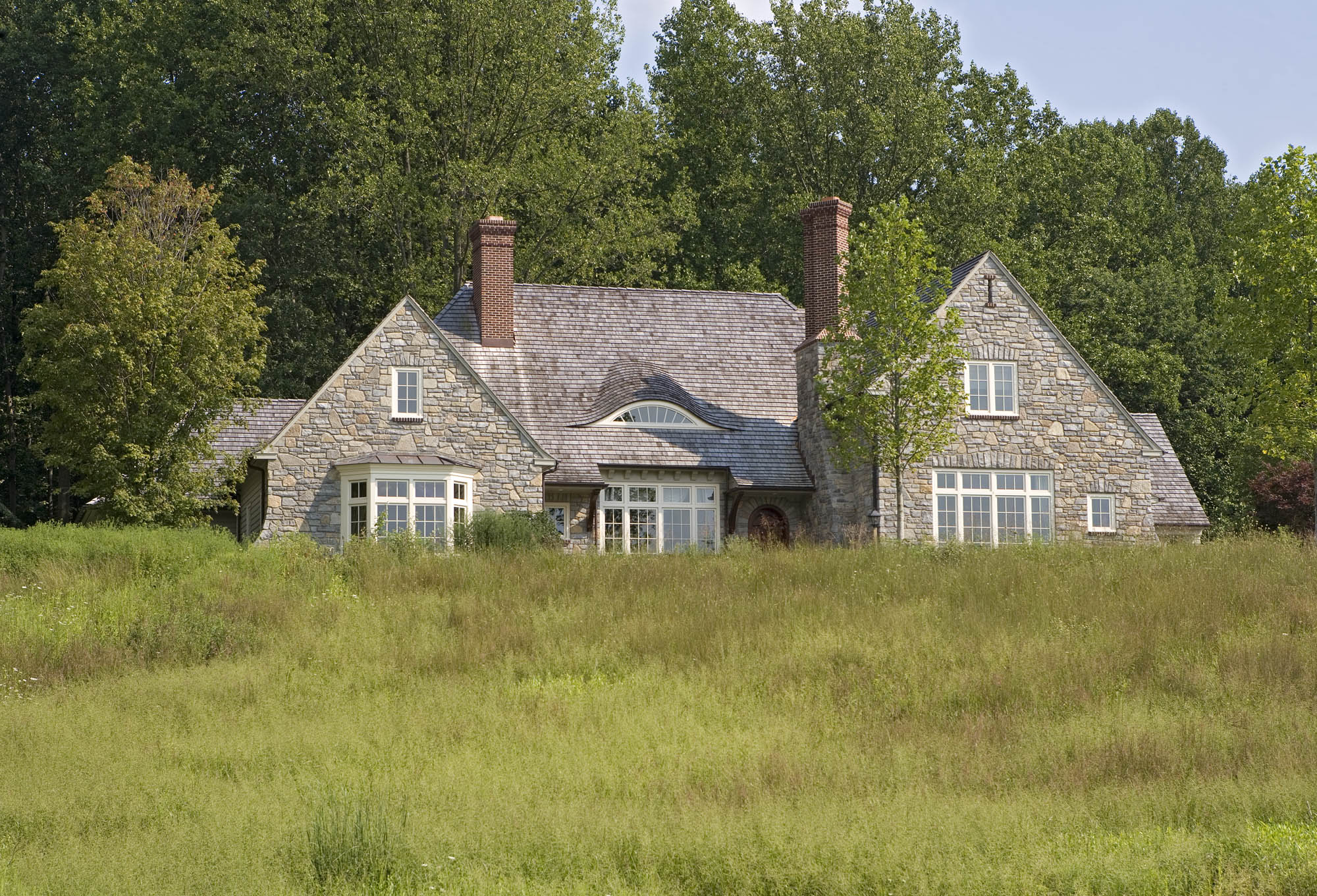
Centerville Residence
Centerville
BUILT IN THE ROLLING HILLS of the Delaware countryside, the house is designed in the style of an English country home, with an expansive main residence and a carriage house with guest quarters and garage. The interior is a modern, open plan made of a series of informal spaces, with the kitchen/living area serving as the center of activity for the family. For both interior and exterior, materials were selected to ensure longevity and to allow the home to age gracefully.
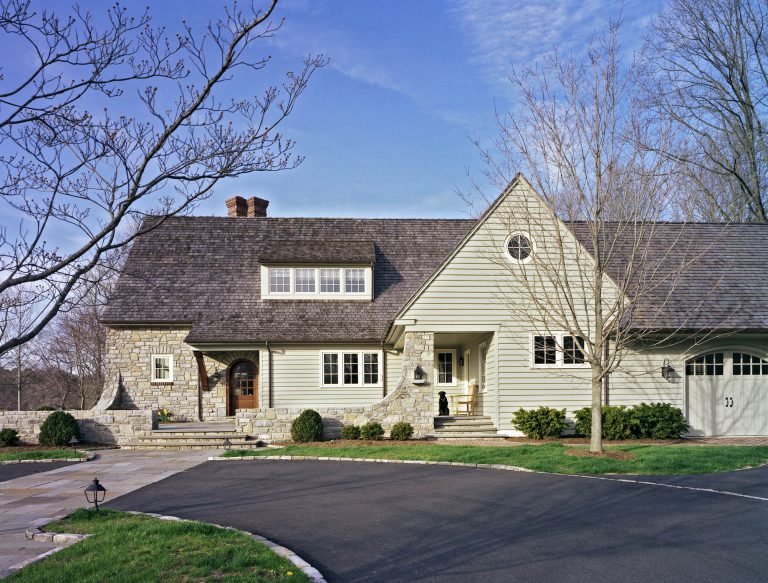
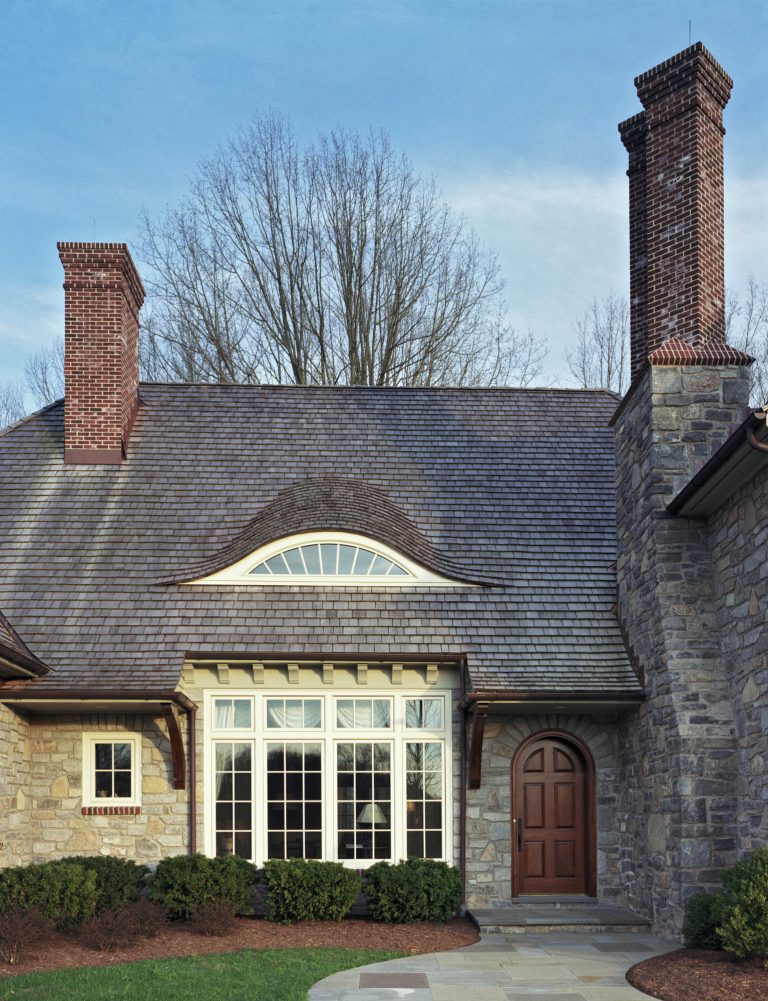
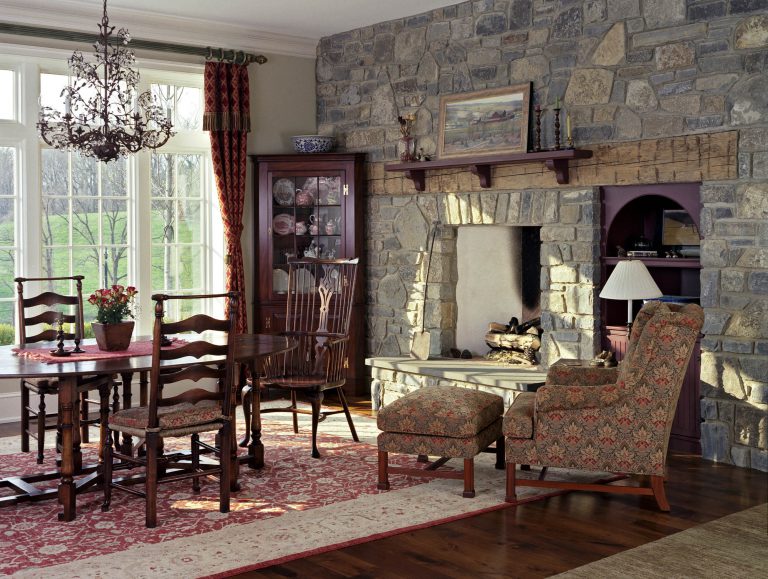
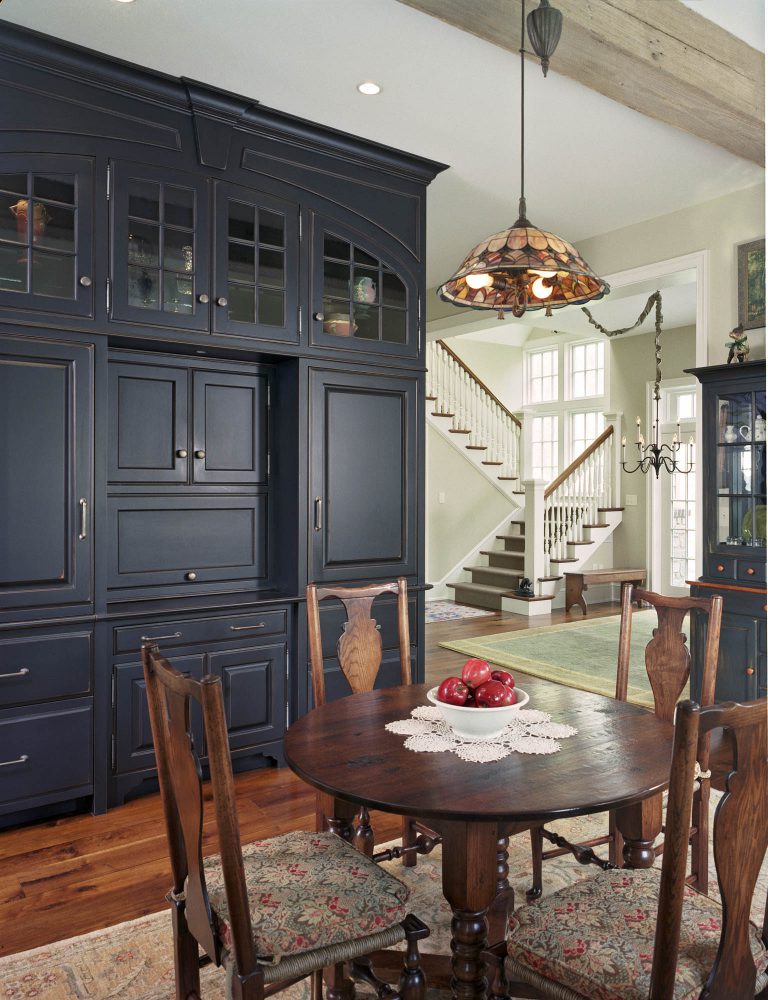
- Builder: J. Donovan Construction
- Interiors: Archer & Buchanan Architecture
- Photography: Tom Crane Photography