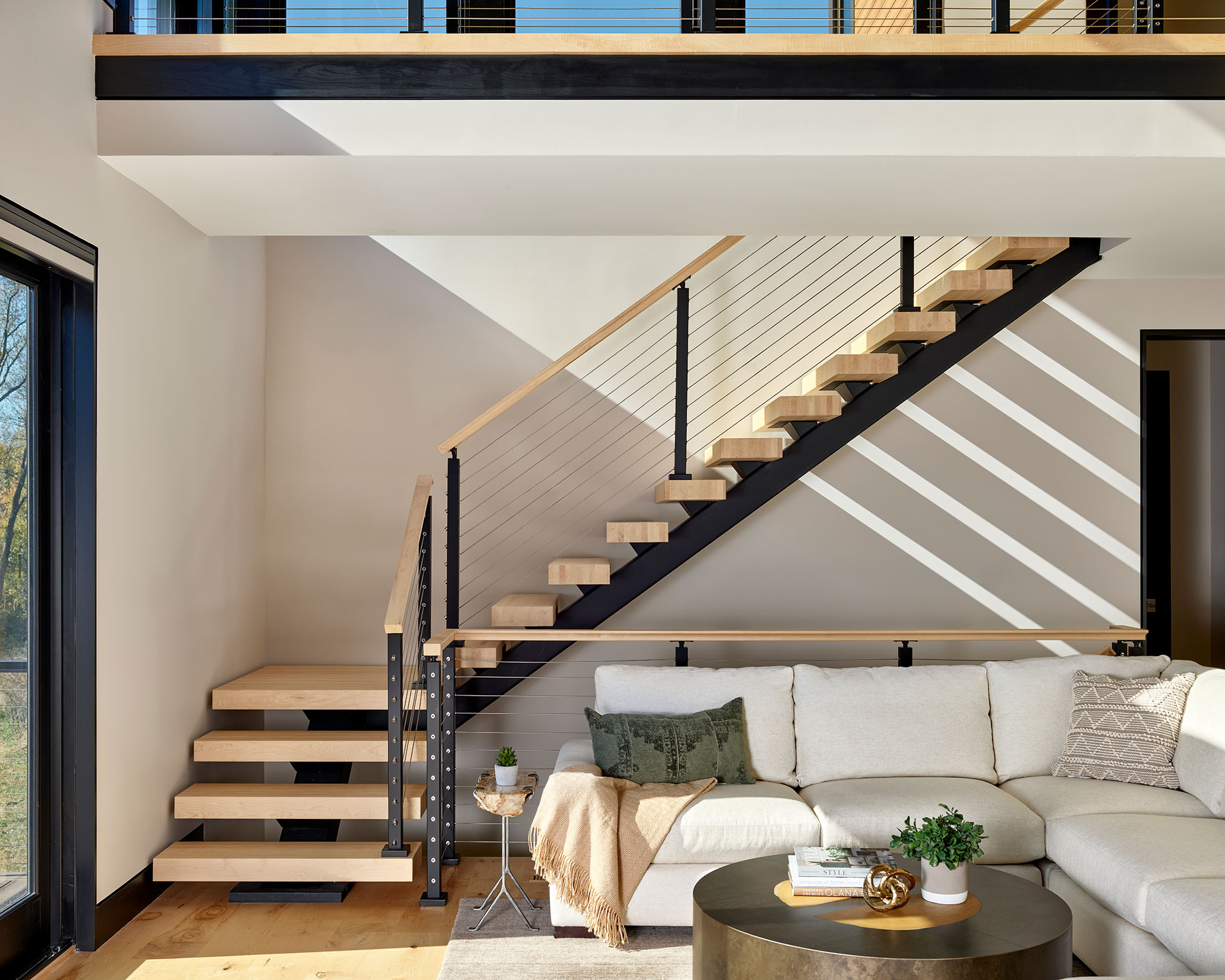
Bough Haus : A new modern home
Chester County
The modern home design of Bough Haus, an energy efficient timber house sited on a gently sloping hillside amid lush meadows, blends beautifully with the surrounding dense woodland in Chester County, Pennsylvania. It is the result of a highly-collaborative effort with our client, who desired a well-built, easy-to-maintain custom home designed in a clean aesthetic and constructed with durable, natural materials to accommodate their active family lifestyle.
The modern home design configuration maximizes natural daylighting and distant views with large aluminum clad windows, transoms and expansive sliding glass doors that open onto outdoor living spaces that include porches, decks, and stone terraces. Flooded with natural light, the primary living space interiors incorporate tall, vaulted wood board ceilings that—combined with the abundance of natural light—help to create a feeling of warmth throughout.
A soaring stone fireplace rises the full two-story height of the space; its double-sided, see-through design allows it to be enjoyed from both the Living and Kitchen-Dining areas. Modern European style cabinetry, fixtures, and finishes complement the natural material palette of stone and wood and provide a clean, sophisticated aesthetic and functionality within the open concept Kitchen-Dining-Living spaces and spa-like Primary and Guest Suite Bathrooms.
A floating steel and wood staircase tucked into a corner makes a quiet but attractive contemporary design statement, and its modern cable guard railings continue to the second floor allowing for unimpeded views from the balcony to the vista beyond. Throughout the home, special attention is paid to indoor air quality, sustainably sourced materials and high-performance systems. Low-VOC maple wood flooring, in-floor radiant heating, an induction cooktop, and an efficient lighting control system are some of the features incorporated in the modern home design.
Automatic motorized shades are seamlessly integrated into large glass doors and windows for privacy and sun control. Energy efficient lighting, appliances, and mechanical systems were designed and specified throughout the home and are powered by a photovoltaic (PV) solar panel array system mounted on the roof of the home’s garage.
The exterior walls of this modern home are well insulated and clad with a durable, low-maintenance, pre-finished, concealed fastener composite bamboo rain screen siding system. A vegetated green roof with native plantings, accessible from the second floor, is designed to capture and filter storm water runoff. The standing seam metal roof is constructed with deep overhangs, Douglas fir timber rafters and structurally insulated panels to maximize insulation values and to protect the interiors from solar heat gain in the hot summer months.
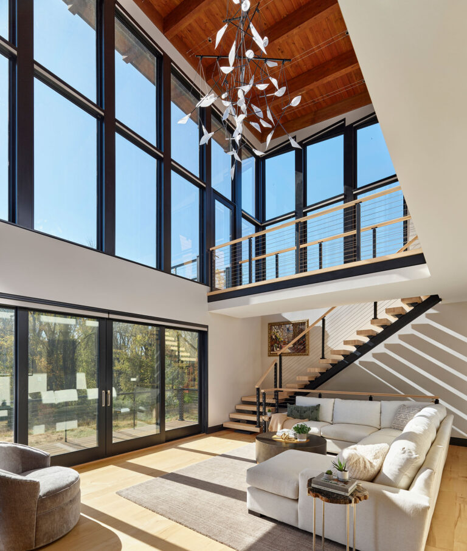
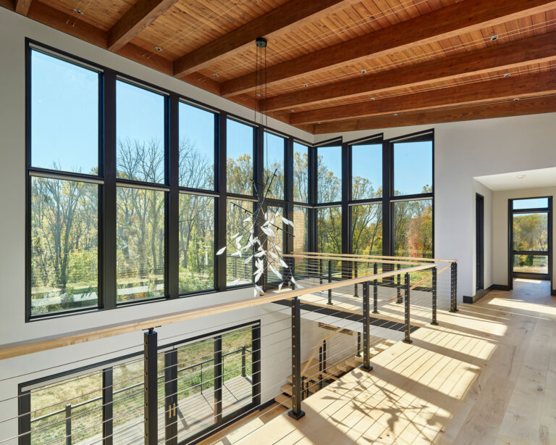
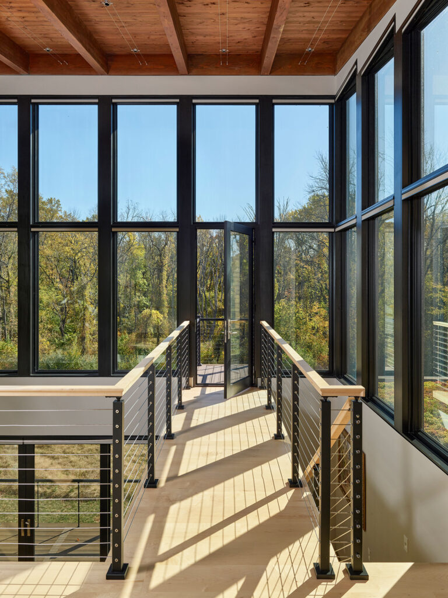
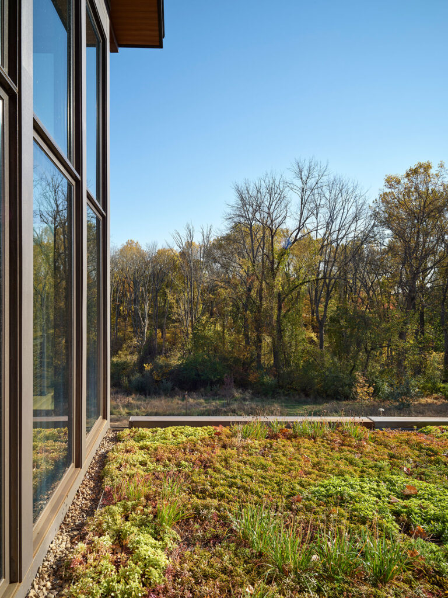
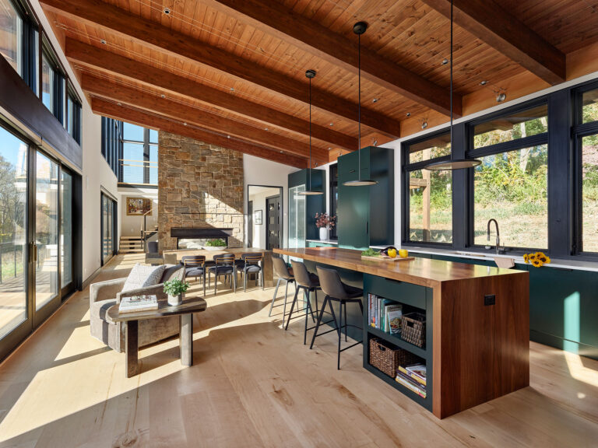
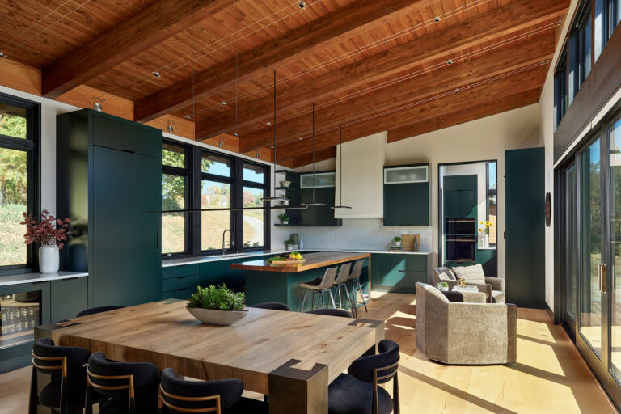
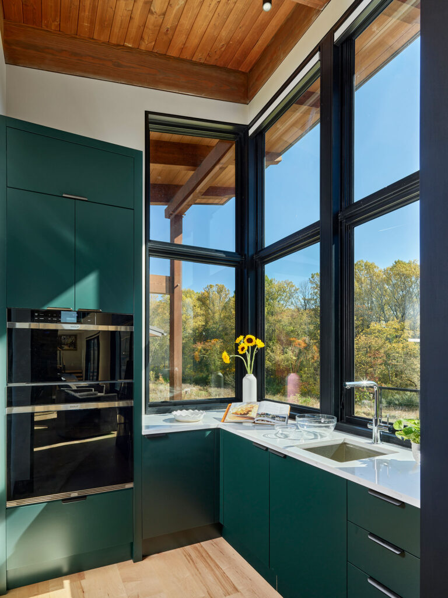
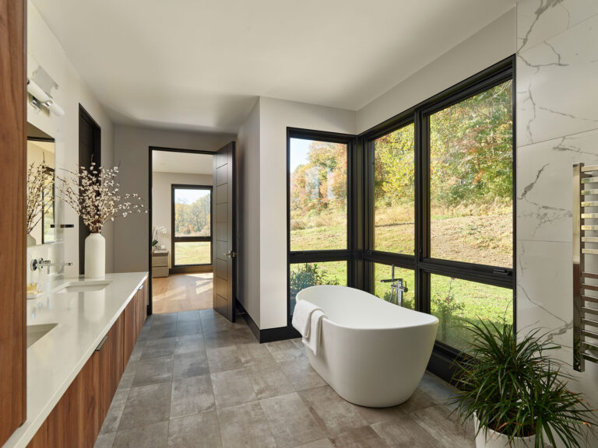
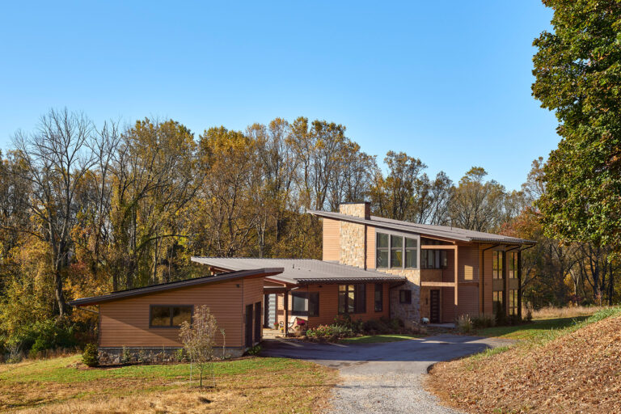
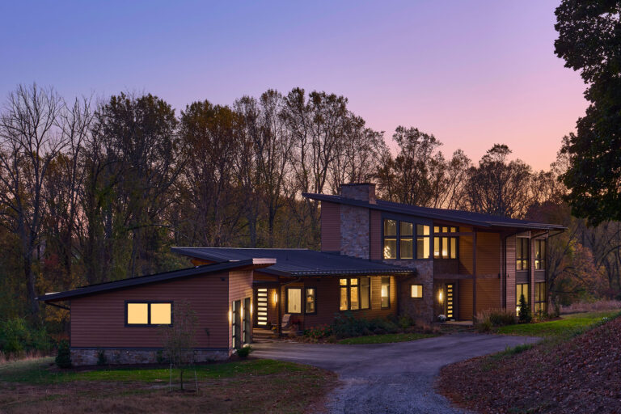
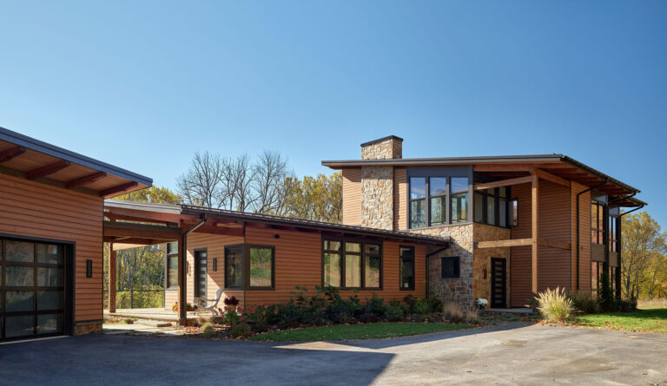
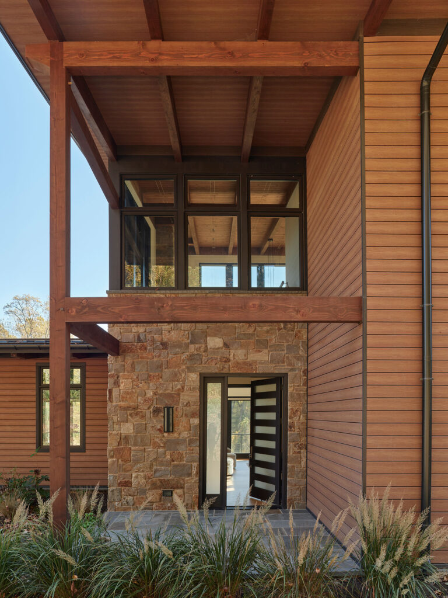
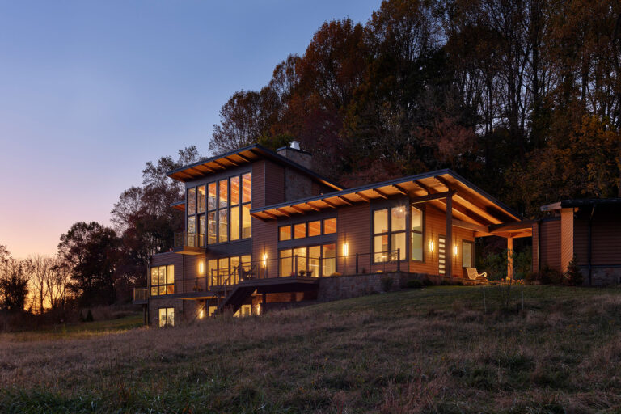
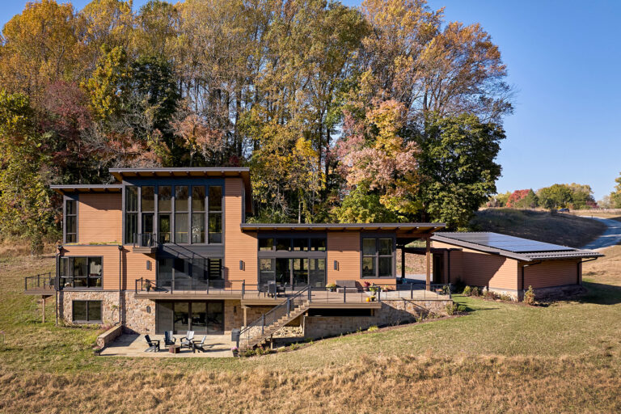
- Builder: Dewson Construction
- Cabinetry: Christiana Cabinetry
- Photography: Jeffrey Totaro