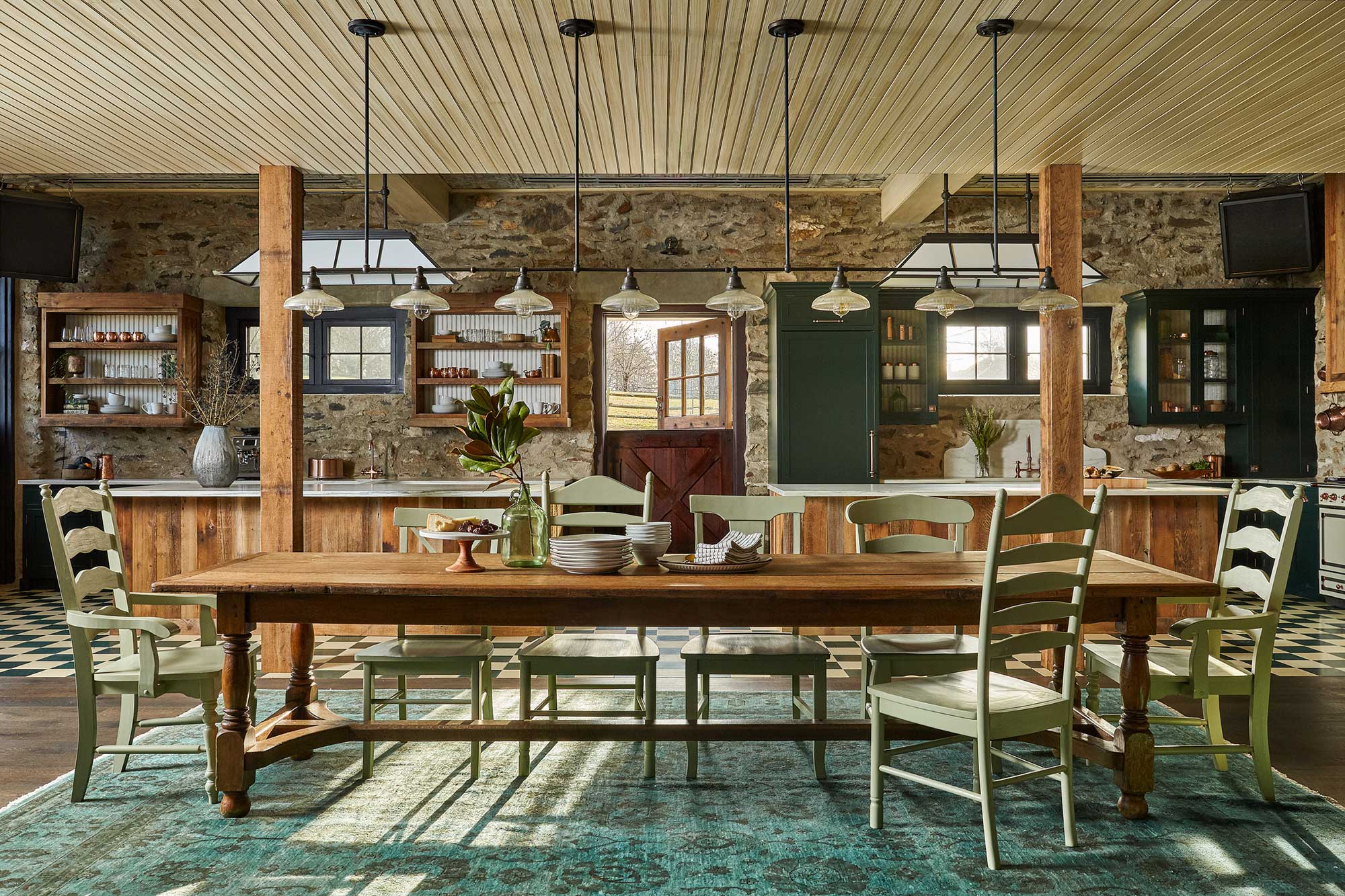
Berwyn Stable
Berwyn
THIS CLASSIC PENNSYLVANIA STONE STABLE has been in use for 100 years. With its central entry and two symmetrical wings, the 300 ft long structure has a center aisle running the length of the building, flanked by horse stalls on either side. The owner loved both the historic presence and the unique spatial qualities within and sought to convert half of the stable into conditioned, inhabitable space with the other half still dedicated to the original equestrian purpose. Over an 18-month period, Archer & Buchanan was engaged as a team, with interior designer and builder, to complete the transformation. New inhabitable spaces include gathering areas, kitchen and dining area, offices, bathrooms, and a screening room. Throughout, our goal was to maintain the equine stable aesthetic but further embellished with wood, stone, and steel interiors to create a casual and extremely fun environment.
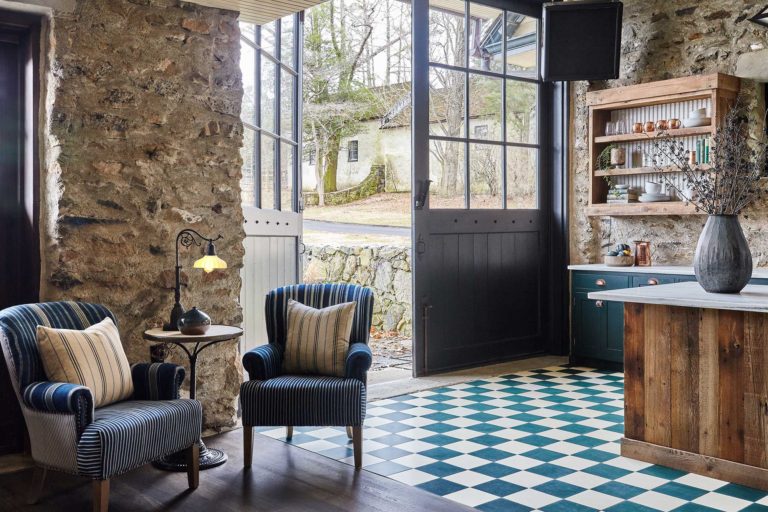
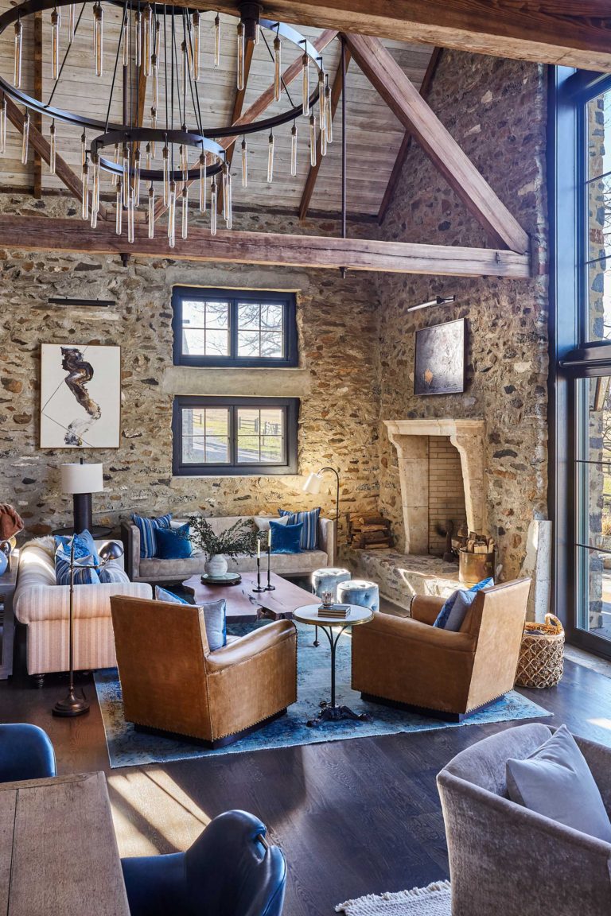
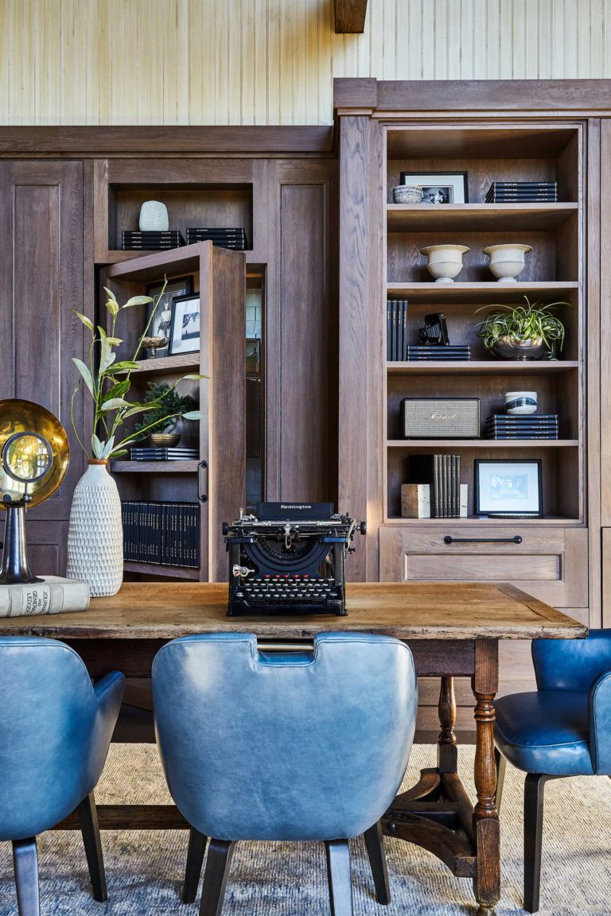
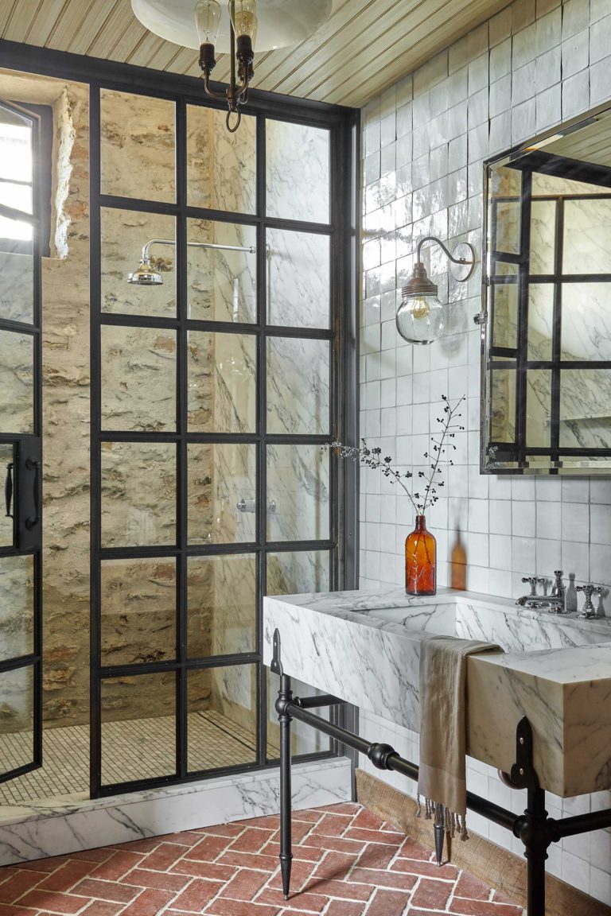
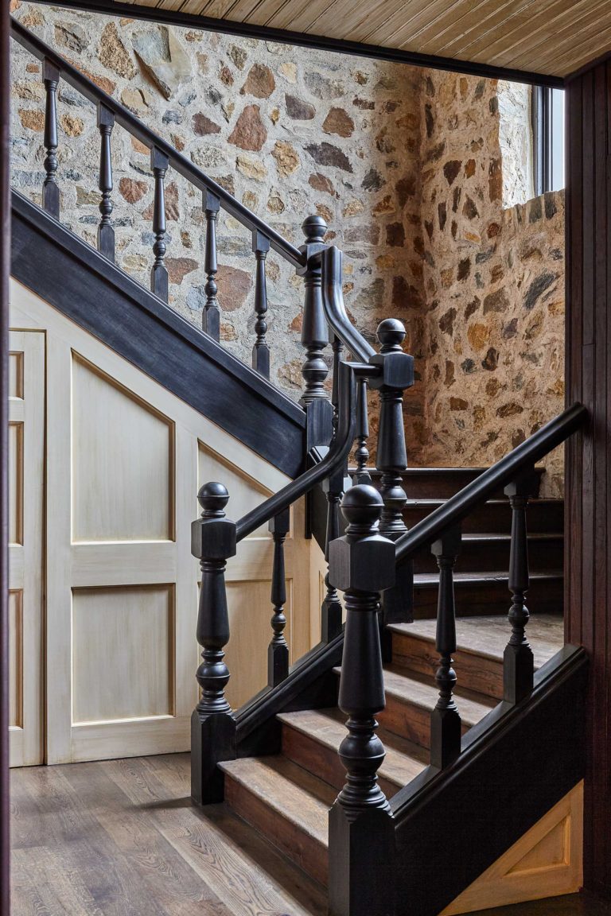
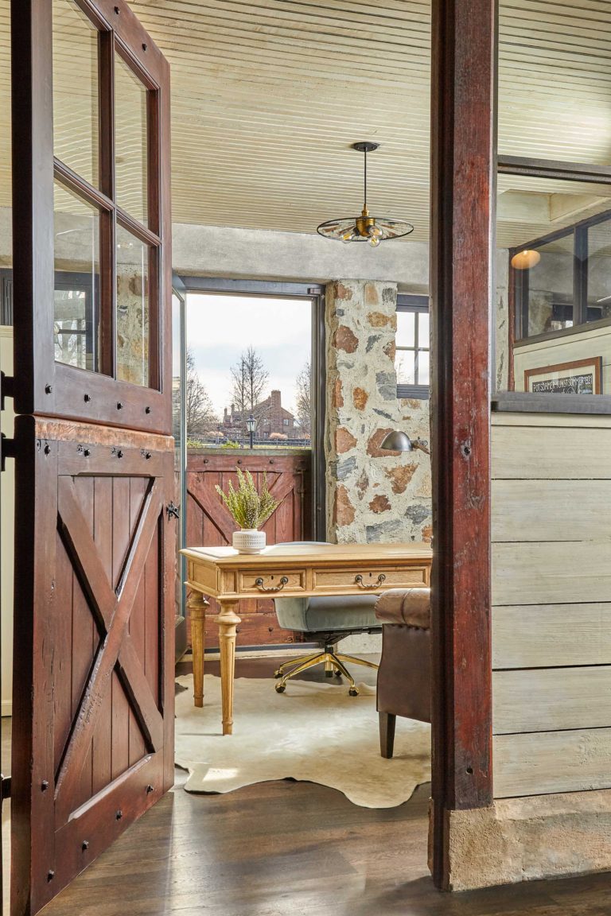
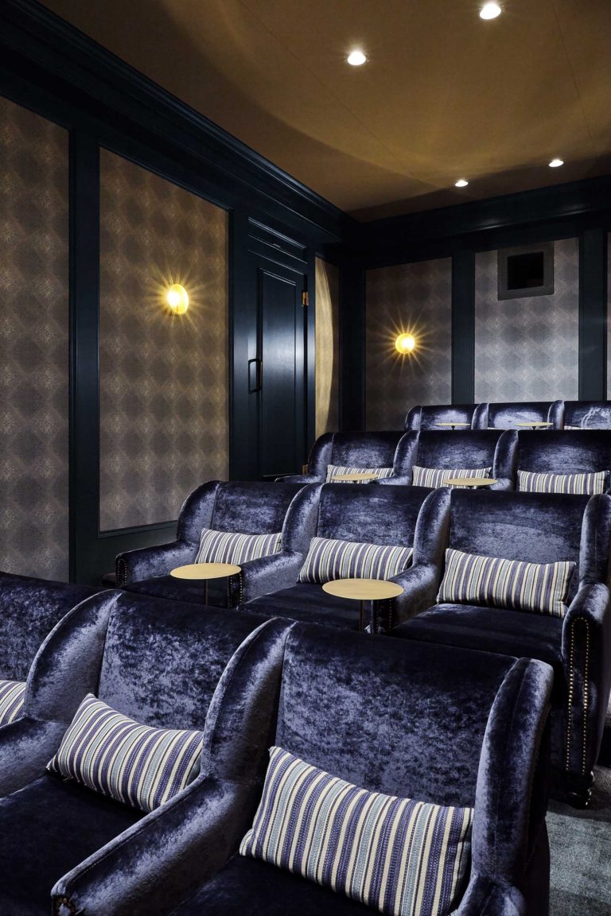
- Builder: Michael R Rhile Carpentry, Inc.
- Interiors: Rohe Creative
- Photography: Heidi's Bridge