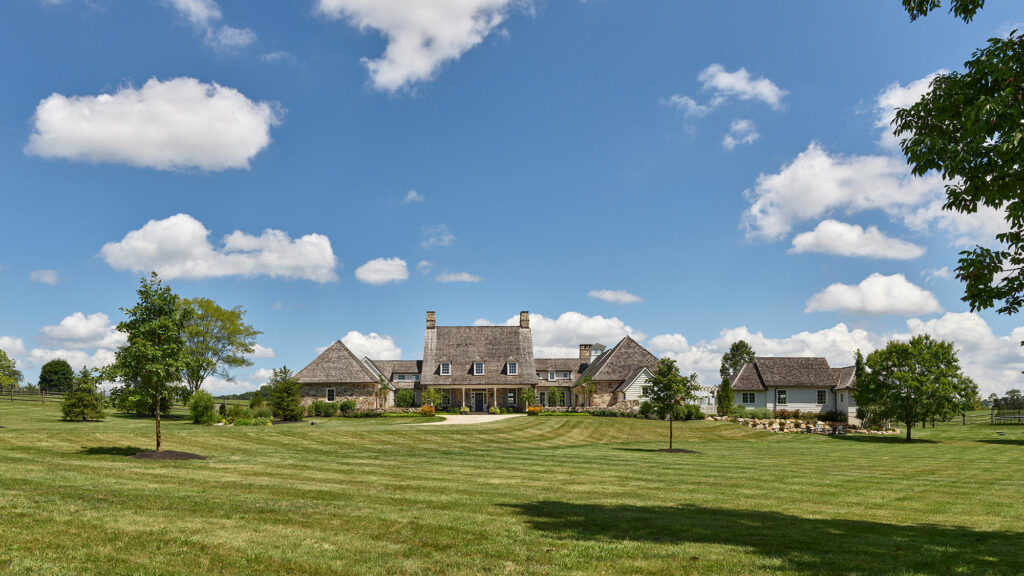
A Closer Look at Chestnut Fields in Chester County, Pennsylvania
September 5, 2024
Nestled in the rolling hillside of a bucolic 10-acre property in Chester County, Pennsylvania, Chestnut Fields is the result of a highly successful collaborative design process between client, architect and project team that delivered the forever home for a family of five and their cherished pets.
Topping our client’s wish list was a cottage-style entry elevation with an inviting front porch. With a sweeping roof, deep shadowed porch and hipped dormers, the entry of Chestnut Fields developed by the architect is dramatic but welcoming. While fulfilling a priority for the client, the design treatment of the entry elevation provided a challenge in how to accommodate other programmatic elements in the overall design.
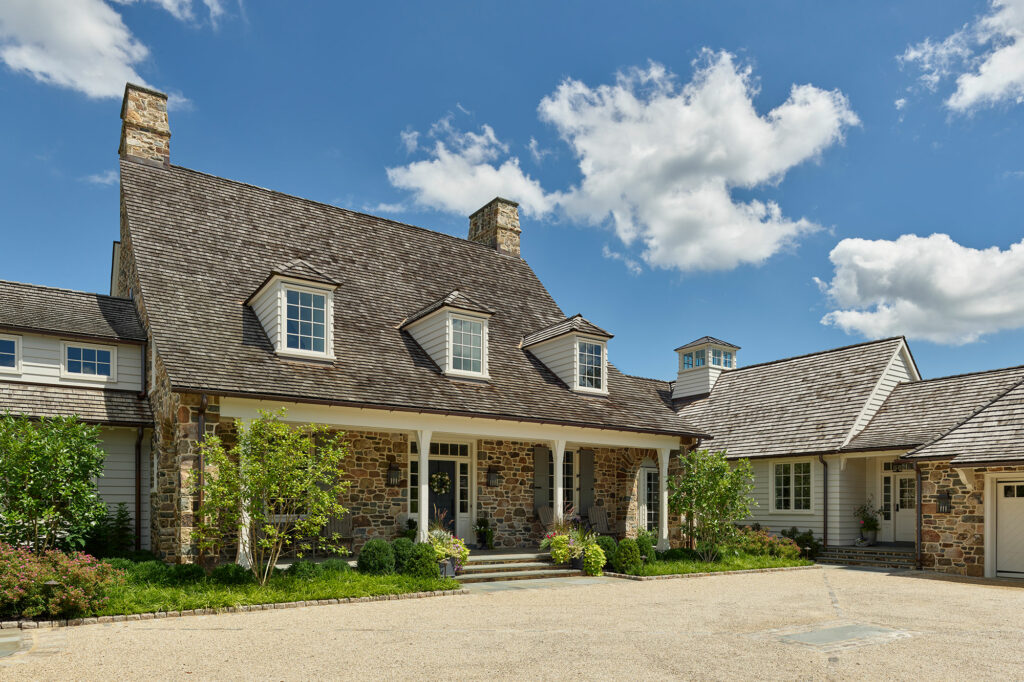
In response, the other elements in the architecture of the home appear as though they have been added periodically over time but with particular attention paid to massing and the resulting hierarchy of forms. A U-shaped plan evolved, with garages and the family entry flanking the main entry to create an auto court and contribute to the arrival experience of this special home in Chester County.
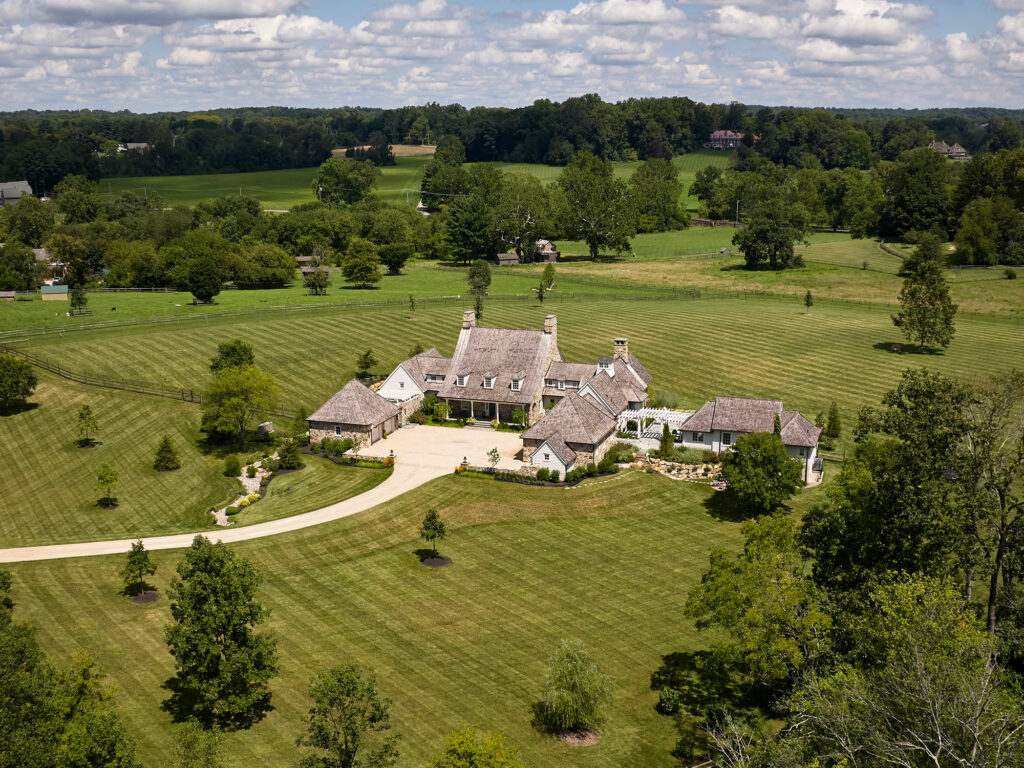
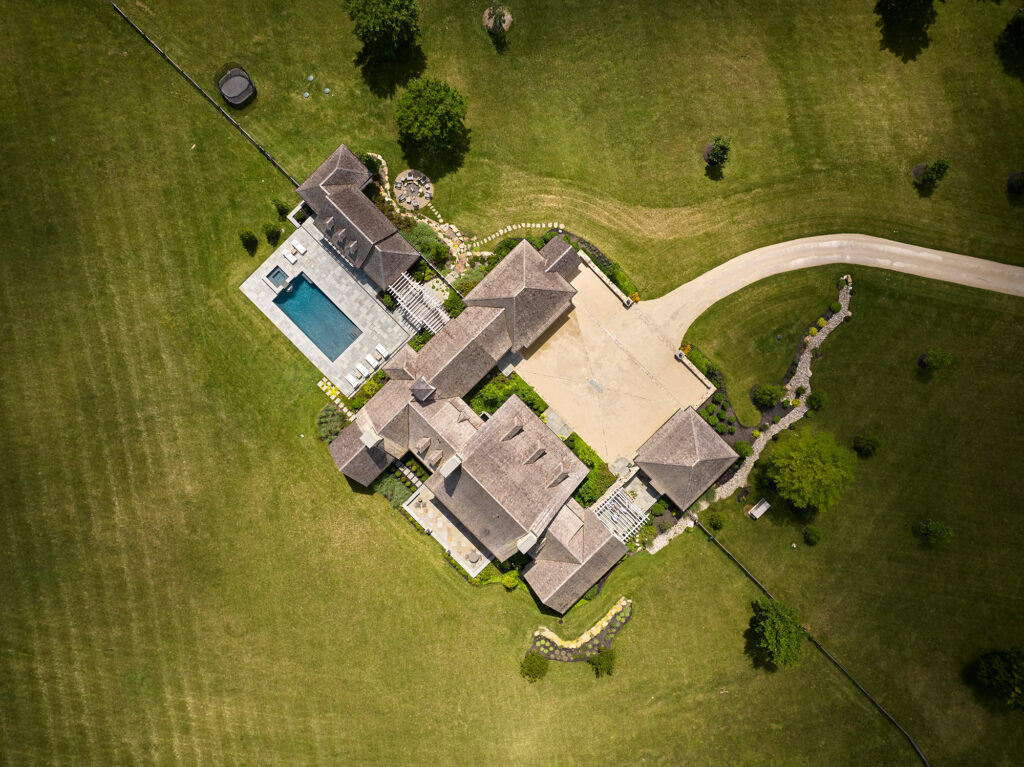
Aesthetically, while informal and presenting as a diminutive story and a half at the front, the exterior transitions to be more in the style of the architecture of a typical two-story Chester County manor at the rear elevation. Multiple large windows, French doors, and a formal terrace connect outside with inside and maximize views of the beautiful surrounding land. Common to both front and rear elevations are the massive chimneys bookending the central mass of the home. Overall, the architect designed the exterior of Chestnut Fields to provide interest from every angle.
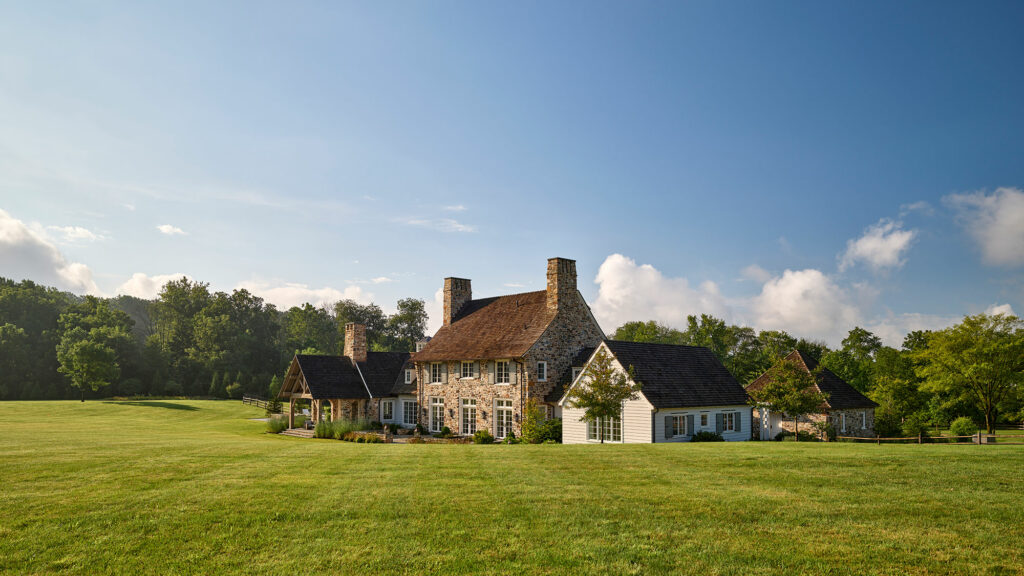
The plan for the Chester County home is rational, ordered, and intentional; it is built on a strong axis with spaces logically organized around it. In the design, the architect paid focused attention to the progression through spaces; how each is experienced and what elements work to draw a person into the next. The interior of Chestnut Fields presents pared down traditional features with clean lines and intentionally monochromatic walls with black framed windows, all warmed by natural wood accents.
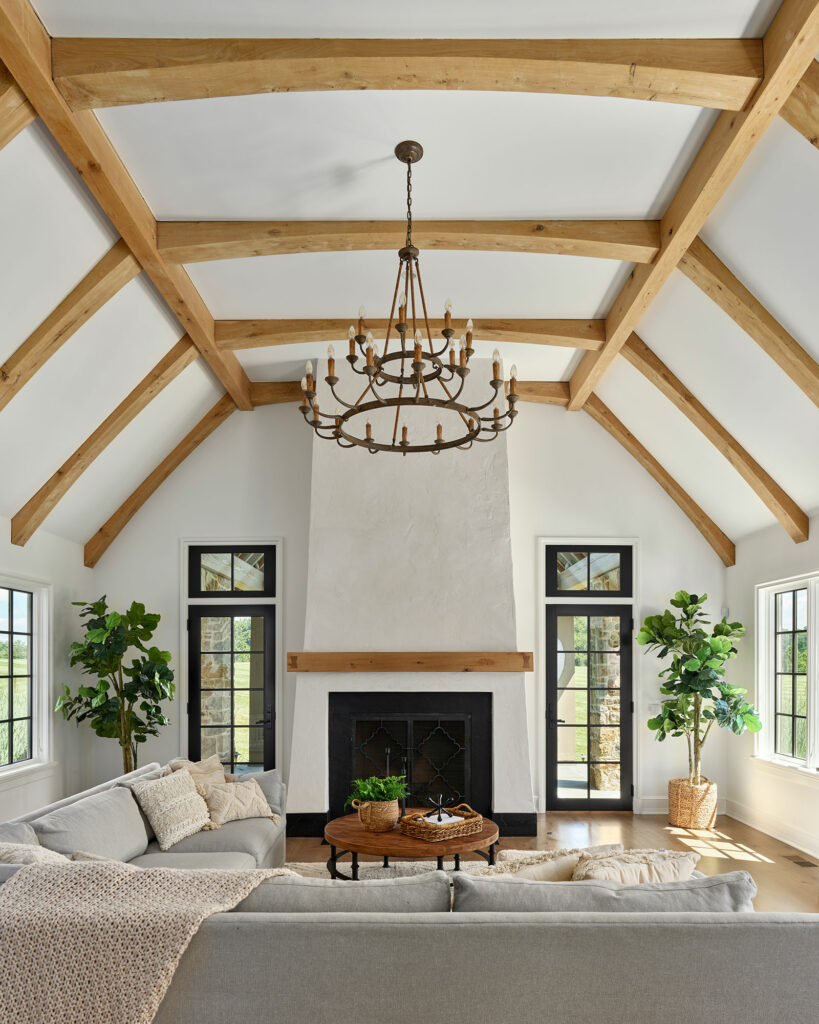
The 8,000 square foot new Chester County home features:
- A first level Primary Suite (Primary Bedroom, Hers/His Closets, Primary Bath, Primary Laundry and Garden Terrace) to accommodate aging in place; Living Room, Music Room, Office, Formal Dining, Family Room, Kitchen with Eat-In Dining, Pantry and Mudroom
- Three Bedrooms (each with Walk-In Closet and Bath), a Play Room and Laundry on the second level
- A finished lower level that includes Home Theatre, Gym, Craft Room and Storage/Mechanical
- Two Garages, Formal Terrace, Outdoor Sitting Room, Pool House and Pool
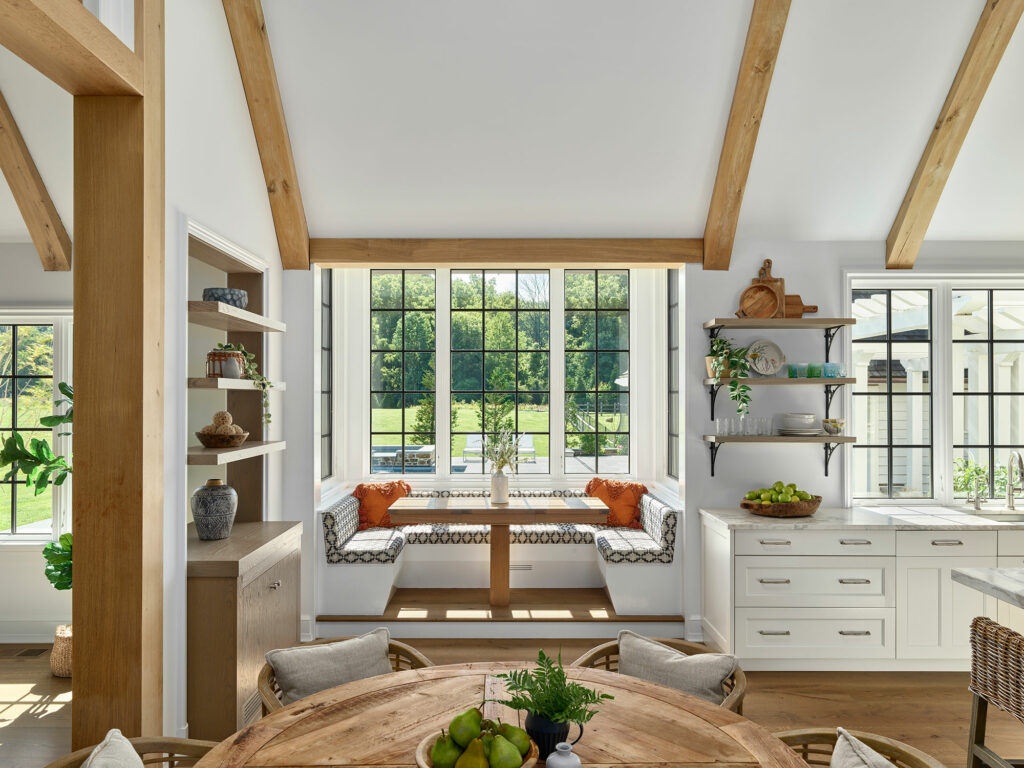
Setting out to design the residence, the team quickly learned that a conservation easement dictated the amount of area that could be developed and limited the buildable area to the middle of the lot. Siting the house on the highest point of the property—a common strategy— was prohibited. Turning a limitation into an opportunity, the architect sited the house as required but in such a way as to appear tucked into the hillside, creating privacy while still capitalizing on the incredible Chester County vistas.
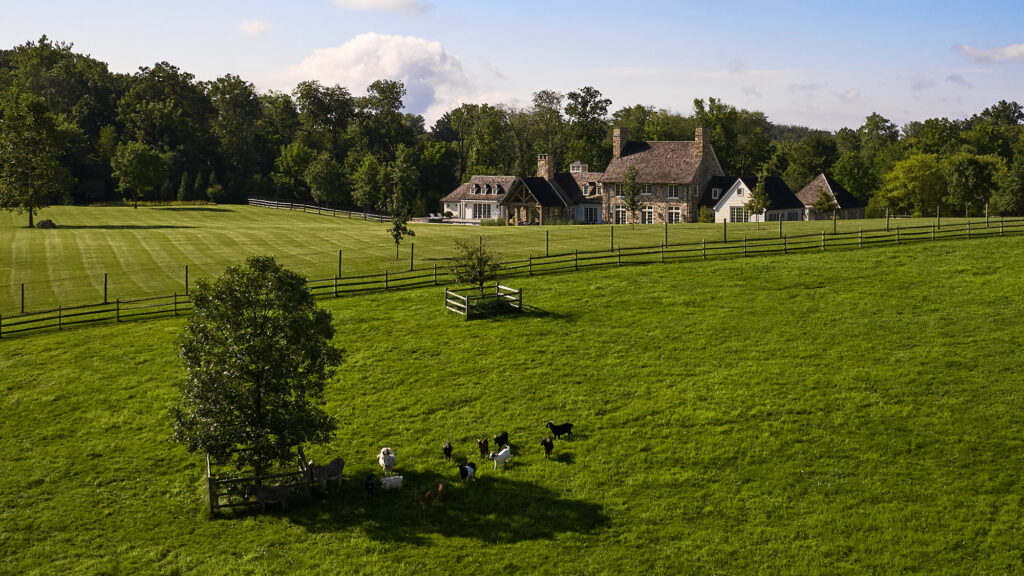
Are you imagining what your own unique dream home would be? Start a conversation with us!
– BACK TO ANNOUNCEMENTS –